11022 Ferndale Road, Dallas, TX 75238
Local realty services provided by:ERA Courtyard Real Estate
Listed by:glendalar crawford817-680-5352
Office:harrell real estate group llc.
MLS#:21040082
Source:GDAR
Price summary
- Price:$699,000
- Price per sq. ft.:$245.26
About this home
Step inside this fully renovated contemporary masterpiece just minutes from White Rock Lake and discover a home that combines modern design, luxury finishes, and everyday functionality.
Highlights include:
Chef’s kitchen with marble countertops, soft-close custom cabinetry, brand-new stainless appliances, and designer lighting
Spa-inspired bathrooms with frameless glass showers and marble finishes
Upstairs game room for entertainment or movie nights
New flooring throughout, sleek modern staircase with iron railing, recessed LED lighting, and high-end details at every turn
Step outside to a covered back porch and enjoy a large, private backyard—perfect for entertaining, kids’ play, or peaceful relaxation.
All this, in one of Dallas’s most desirable areas—close to Lake Highlands trails, shopping, dining, and top-rated schools.
If you’re looking for a move-in ready home with timeless style and a prime location, this one checks all the boxes.
Contact an agent
Home facts
- Year built:1967
- Listing ID #:21040082
- Added:52 day(s) ago
- Updated:October 09, 2025 at 11:47 AM
Rooms and interior
- Bedrooms:4
- Total bathrooms:3
- Full bathrooms:3
- Living area:2,850 sq. ft.
Heating and cooling
- Cooling:Central Air
- Heating:Central
Structure and exterior
- Roof:Composition
- Year built:1967
- Building area:2,850 sq. ft.
- Lot area:0.2 Acres
Schools
- High school:Lake Highlands
- Elementary school:Northlake
Finances and disclosures
- Price:$699,000
- Price per sq. ft.:$245.26
New listings near 11022 Ferndale Road
- New
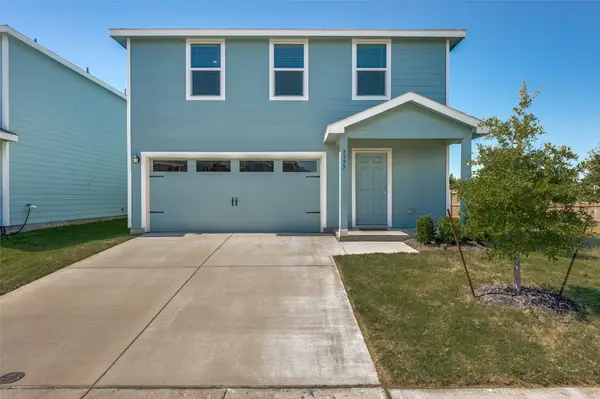 $350,000Active4 beds 3 baths1,739 sq. ft.
$350,000Active4 beds 3 baths1,739 sq. ft.3395 Peyton Lila Road, Dallas, TX 75212
MLS# 21083026Listed by: EBBY HALLIDAY, REALTORS - New
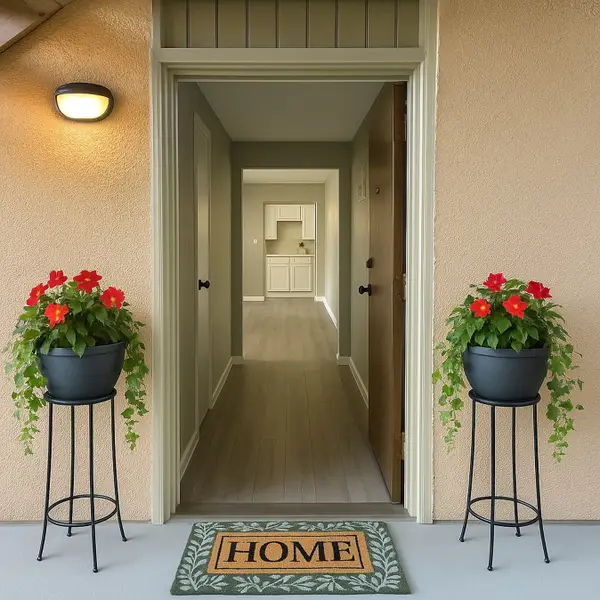 $149,000Active2 beds 2 baths864 sq. ft.
$149,000Active2 beds 2 baths864 sq. ft.12830 Midway Road #1129, Dallas, TX 75244
MLS# 21003543Listed by: REAL BROKER, LLC - New
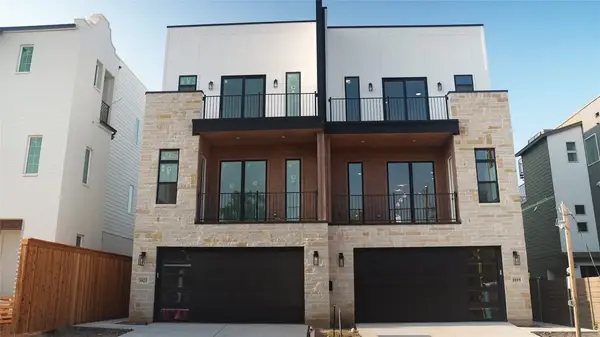 $825,000Active3 beds 4 baths2,691 sq. ft.
$825,000Active3 beds 4 baths2,691 sq. ft.1021 Mobile Street, Dallas, TX 75208
MLS# 21076963Listed by: NEW HORIZONS REALTY GROUP - Open Tue, 11am to 1pmNew
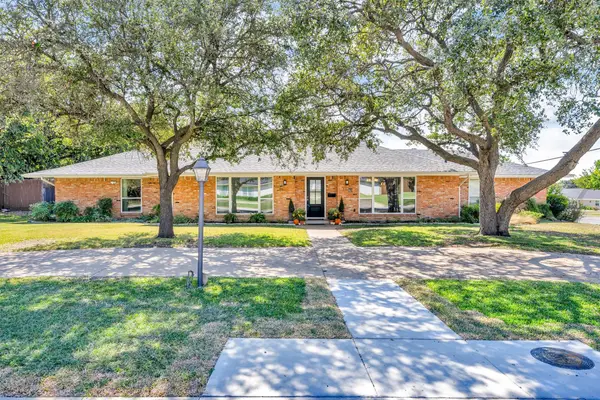 $875,000Active3 beds 4 baths2,719 sq. ft.
$875,000Active3 beds 4 baths2,719 sq. ft.3708 Waldorf Drive, Dallas, TX 75229
MLS# 21083227Listed by: EBBY HALLIDAY, REALTORS - New
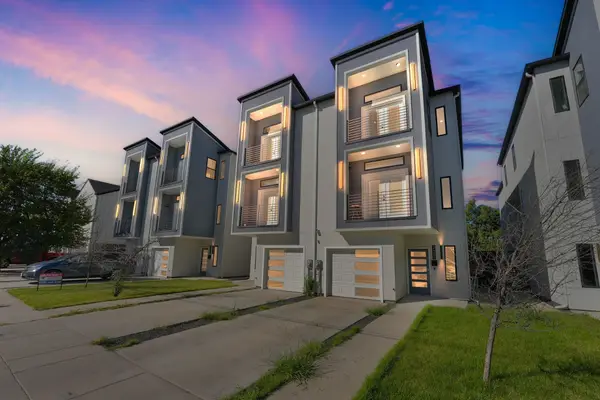 $425,000Active4 beds 5 baths2,572 sq. ft.
$425,000Active4 beds 5 baths2,572 sq. ft.2425 Crossman Avenue, Dallas, TX 75212
MLS# 21085440Listed by: REAL BROKER, LLC - New
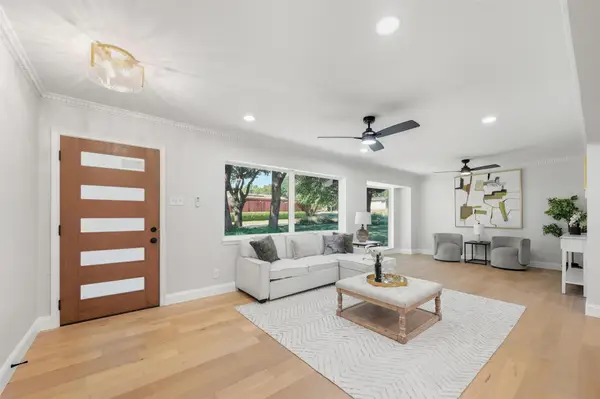 $599,000Active4 beds 3 baths2,044 sq. ft.
$599,000Active4 beds 3 baths2,044 sq. ft.9778 Twin Creek Drive, Dallas, TX 75228
MLS# 21085765Listed by: REAL BROKER, LLC - New
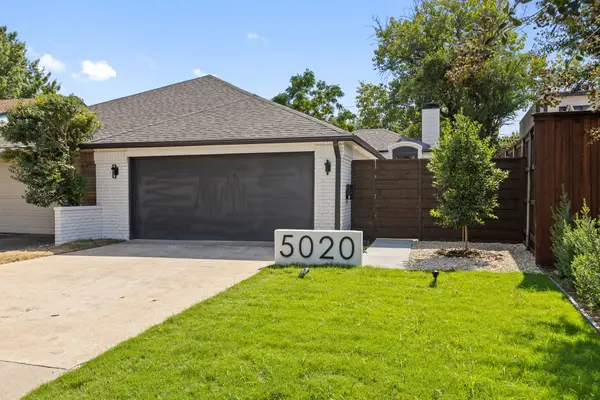 $499,000Active2 beds 2 baths1,557 sq. ft.
$499,000Active2 beds 2 baths1,557 sq. ft.5020 Thunder Road, Dallas, TX 75244
MLS# 21085779Listed by: DOUGLAS ELLIMAN REAL ESTATE - New
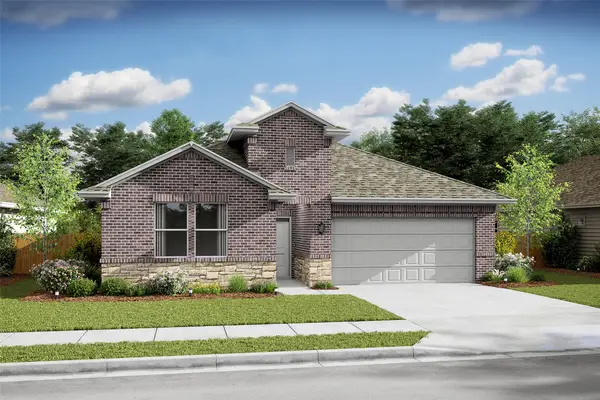 $355,000Active4 beds 3 baths2,102 sq. ft.
$355,000Active4 beds 3 baths2,102 sq. ft.14906 Baikal Drive, Dallas, TX 75253
MLS# 21085790Listed by: KEY TREK-CC - New
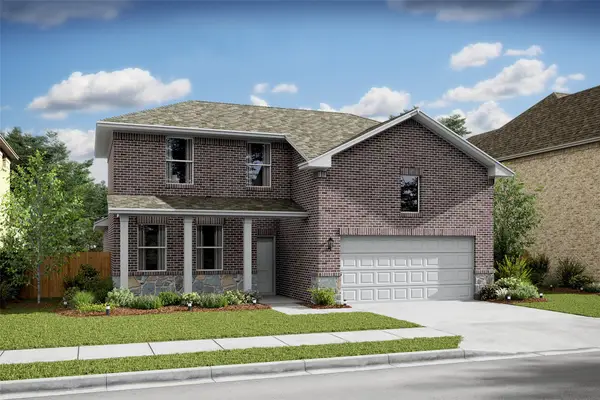 $350,000Active4 beds 3 baths2,287 sq. ft.
$350,000Active4 beds 3 baths2,287 sq. ft.14918 Baikal Drive, Dallas, TX 75253
MLS# 21085820Listed by: KEY TREK-CC - New
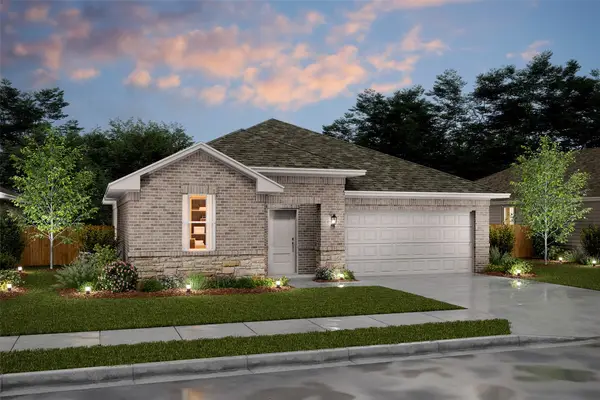 $310,000Active3 beds 2 baths1,701 sq. ft.
$310,000Active3 beds 2 baths1,701 sq. ft.14922 Baikal Drive, Dallas, TX 75253
MLS# 21085837Listed by: KEY TREK-CC
