11118 Valleydale Drive #A, Dallas, TX 75230
Local realty services provided by:ERA Empower
Upcoming open houses
- Sun, Feb 2212:00 pm - 02:00 pm
Listed by: diane ledford214-801-8243
Office: keller williams dallas midtown
MLS#:21088661
Source:GDAR
Price summary
- Price:$215,000
- Price per sq. ft.:$226.79
- Monthly HOA dues:$621
About this home
HOA DUES INCLUDE ALL UTILITIES, exterior maintenance, grounds upkeep, and common areas. OPEN HOUSE SUNDAY NOV. 23, 12:00 TO 2:00. GREAT LOCATION! UPDATED! ALL NEW APPLIANCES INCLUDING WASHER AND DRYER! FRESH PAINT AND NEW CARPET! Not only is this condo secluded, it is also centrally located with easy access to Central Expressway. This downstairs unit has it all, and looks out over the pool and courtyard! This well-maintained 2 bedroom, 2 bath unit offers incredible storage space and the convenience of an assigned covered parking spot, a true bonus in this area. The pool area is gated and centrally located in the complex along with a charming courtyard, perfect for relaxing or hosting gatherings. The kitchen also has new butcher block countertops and appliances including a cooktop, built-in oven, vent hood, dishwasher, washer and dryer. The primary bedroom offers an abundant walk in closet space. The dining, living area add charm and functionality. Ample on street parking is available right outside for your guests, and bike trails offer a great way to stay active just right outside your door. This prime location offers easy access to Highway 75, 635, and 190, and is just minutes from top destinations like NorthPark Center, Mockingbird Station, Highland Park Village, and Preston Hollow Village. Restaurants, retail, and shopping are all at your fingertips!
Contact an agent
Home facts
- Year built:1961
- Listing ID #:21088661
- Added:110 day(s) ago
- Updated:February 16, 2026 at 09:50 PM
Rooms and interior
- Bedrooms:2
- Total bathrooms:2
- Full bathrooms:2
- Living area:948 sq. ft.
Structure and exterior
- Year built:1961
- Building area:948 sq. ft.
- Lot area:9.34 Acres
Schools
- High school:Hillcrest
- Middle school:Benjamin Franklin
- Elementary school:Kramer
Finances and disclosures
- Price:$215,000
- Price per sq. ft.:$226.79
- Tax amount:$3,846
New listings near 11118 Valleydale Drive #A
- New
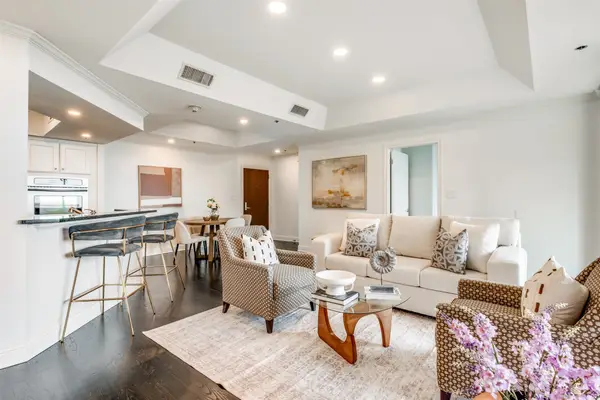 $589,000Active2 beds 2 baths1,438 sq. ft.
$589,000Active2 beds 2 baths1,438 sq. ft.5909 Luther Lane #1006, Dallas, TX 75225
MLS# 21164962Listed by: CHRISTIE'S LONE STAR - New
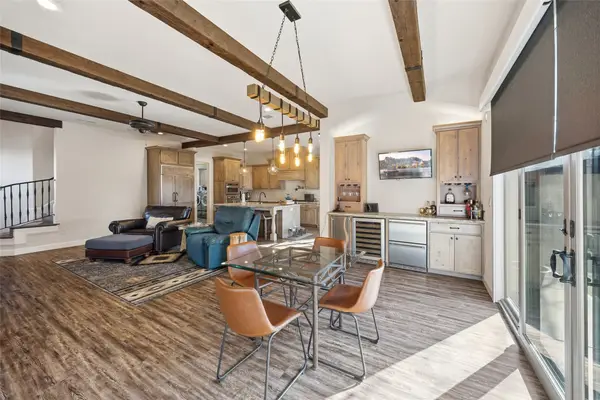 $695,000Active4 beds 3 baths2,656 sq. ft.
$695,000Active4 beds 3 baths2,656 sq. ft.3105 Pastor Street, Dallas, TX 75212
MLS# 21177338Listed by: EXP REALTY LLC - New
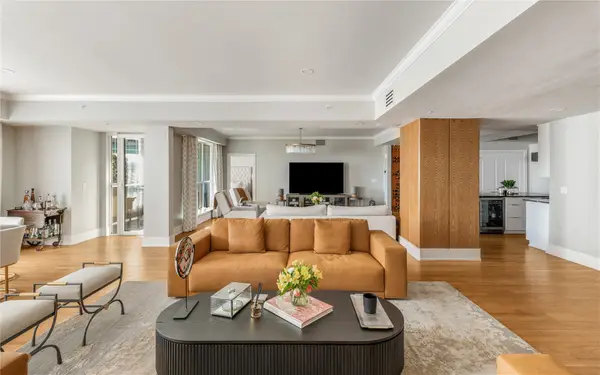 $2,040,000Active2 beds 3 baths3,382 sq. ft.
$2,040,000Active2 beds 3 baths3,382 sq. ft.3401 Lee Parkway #404, Dallas, TX 75219
MLS# 21180401Listed by: ALLIE BETH ALLMAN & ASSOC. - Open Tue, 9:30 to 11:30amNew
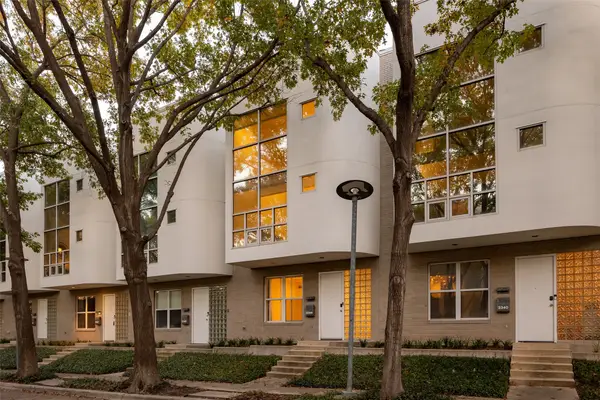 $1,025,000Active3 beds 4 baths2,325 sq. ft.
$1,025,000Active3 beds 4 baths2,325 sq. ft.3344 Miro Place, Dallas, TX 75204
MLS# 21180732Listed by: COMPASS RE TEXAS, LLC. - New
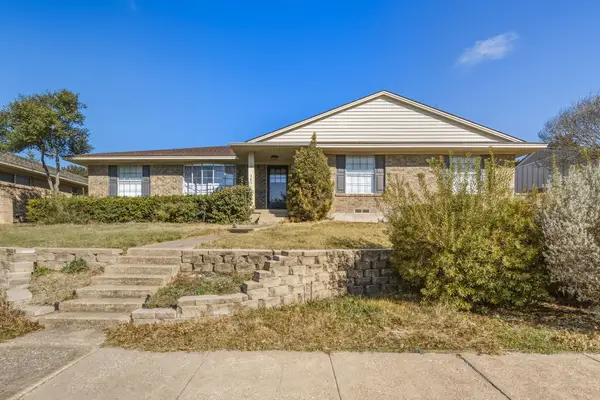 $439,000Active4 beds 3 baths2,015 sq. ft.
$439,000Active4 beds 3 baths2,015 sq. ft.7651 La Bolsa Drive, Dallas, TX 75248
MLS# 21181461Listed by: JOSEPH WALTER REALTY, LLC - New
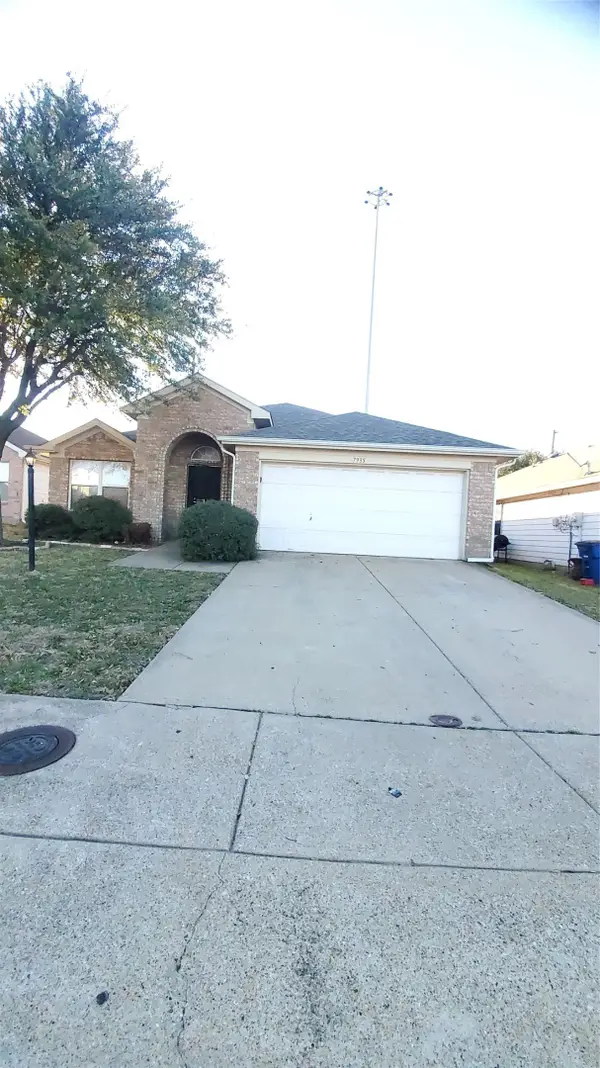 $252,000Active3 beds 2 baths1,640 sq. ft.
$252,000Active3 beds 2 baths1,640 sq. ft.7935 Kansas Avenue, Dallas, TX 75241
MLS# 21181474Listed by: LPT REALTY, LLC - New
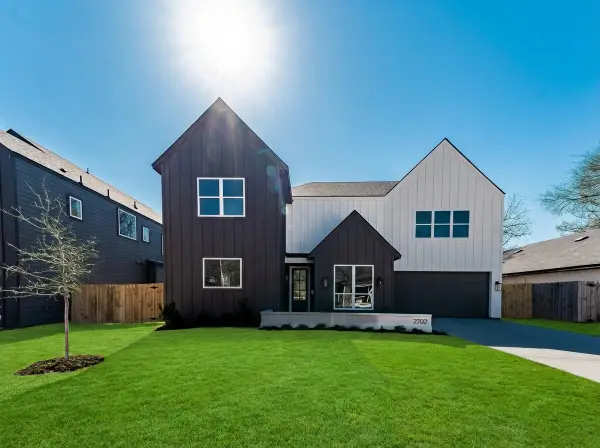 $620,000Active5 beds 4 baths3,442 sq. ft.
$620,000Active5 beds 4 baths3,442 sq. ft.2702 Valentine Street, Dallas, TX 75215
MLS# 21181498Listed by: COMPETITIVE EDGE REALTY LLC - New
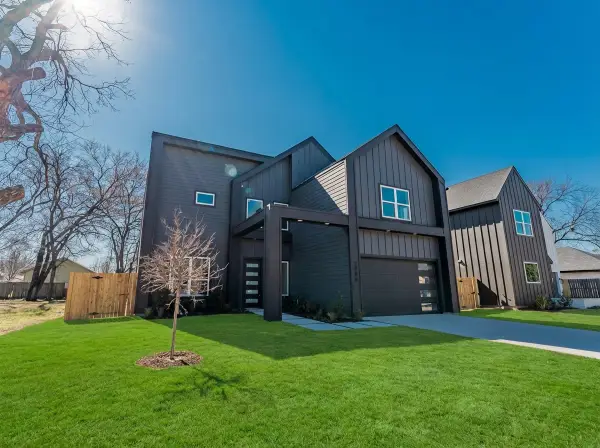 $595,000Active4 beds 4 baths2,714 sq. ft.
$595,000Active4 beds 4 baths2,714 sq. ft.2706 Valentine Street, Dallas, TX 75215
MLS# 21181533Listed by: COMPETITIVE EDGE REALTY LLC - New
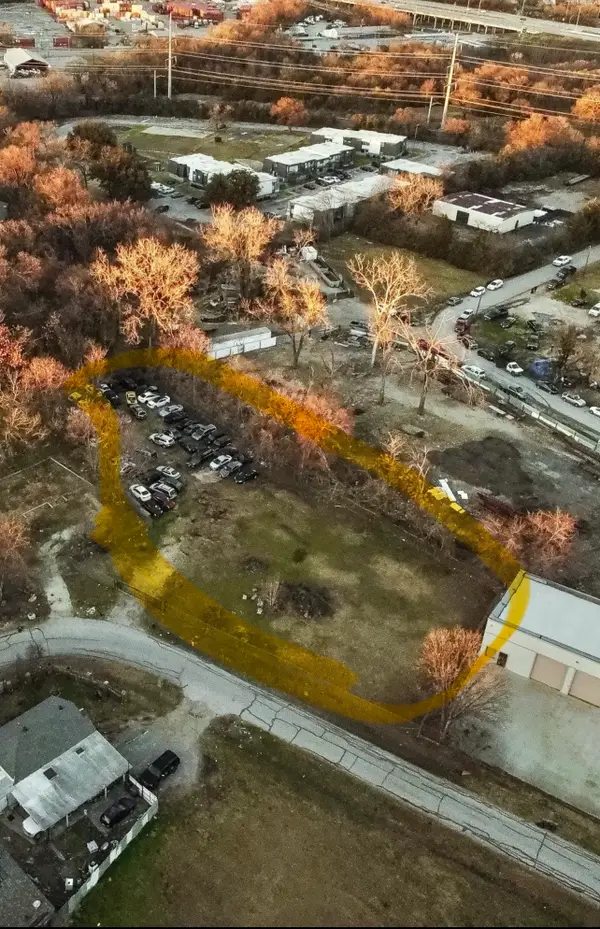 $86,000Active0.16 Acres
$86,000Active0.16 Acres3706 Alsbury Street, Dallas, TX 75216
MLS# 21181588Listed by: MONUMENT REALTY - New
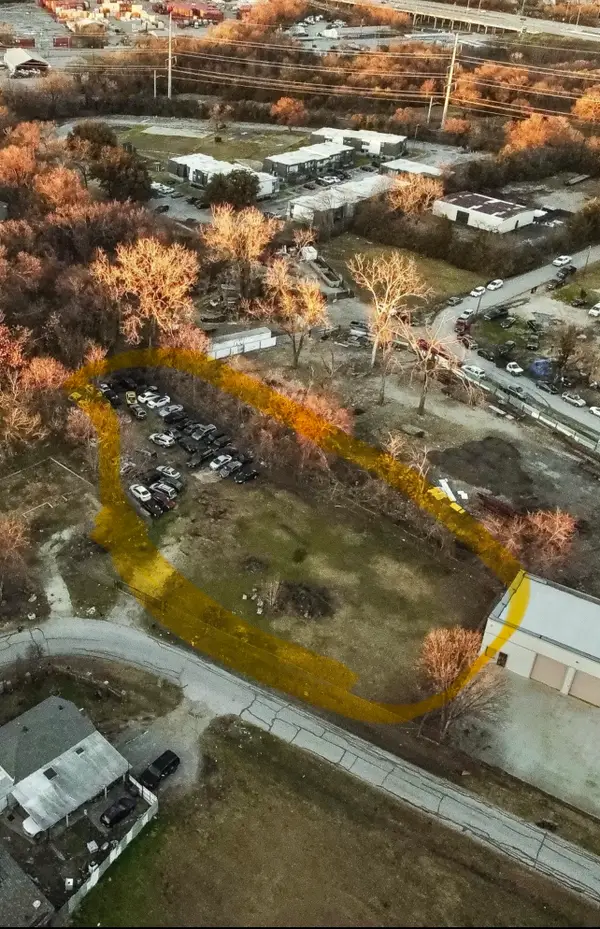 $155,000Active0.18 Acres
$155,000Active0.18 Acres3712 Alsbury Street, Dallas, TX 75216
MLS# 21181595Listed by: MONUMENT REALTY

