1115 Muncie Avenue, Dallas, TX 75212
Local realty services provided by:ERA Newlin & Company
Listed by: lana quintero972-390-0000
Office: re/max town & country
MLS#:20958027
Source:GDAR
Price summary
- Price:$489,900
- Price per sq. ft.:$272.17
About this home
SPECIAL PROGRAM 100% FINANCING NO PMI with in house lender. Gorgeous two-story residence in West Dallas, NO HOA! This modern masterpiece features 3 bedrooms and 3.5 bathrooms, two-car garage. This home high ceilings, abundant natural light recessed lighting, and decorative light fixtures .On the ground floor, you will find a welcoming two-car garage, laundry room, along with two bedrooms, each with ensuite bathrooms and walk-in closets. The second floor, where an open-concept space, showcasing a kitchen with stylish white cabinets and sleek quartz countertops. This level includes an eat-in kitchen, a wine bar, a dining room, and a spacious living area that opens onto a beautiful balcony. Additionally, there is a convenient powder room for guests and a Primary suite featuring an ensuite bathroom with walk-in closet. Situated in a prime location, this remarkable property is merely minutes away from downtown, Bishop Arts, restaurants and shopping. Photos are from 1113 Muncie please look at 1113 Muncie for all photos.
Contact an agent
Home facts
- Year built:2025
- Listing ID #:20958027
- Added:129 day(s) ago
- Updated:November 15, 2025 at 12:42 PM
Rooms and interior
- Bedrooms:3
- Total bathrooms:4
- Full bathrooms:3
- Half bathrooms:1
- Living area:1,800 sq. ft.
Heating and cooling
- Cooling:Central Air
- Heating:Central, Electric
Structure and exterior
- Roof:Composition
- Year built:2025
- Building area:1,800 sq. ft.
- Lot area:0.11 Acres
Schools
- High school:Pinkston
- Middle school:Pinkston
- Elementary school:Carr
Finances and disclosures
- Price:$489,900
- Price per sq. ft.:$272.17
- Tax amount:$4,470
New listings near 1115 Muncie Avenue
- New
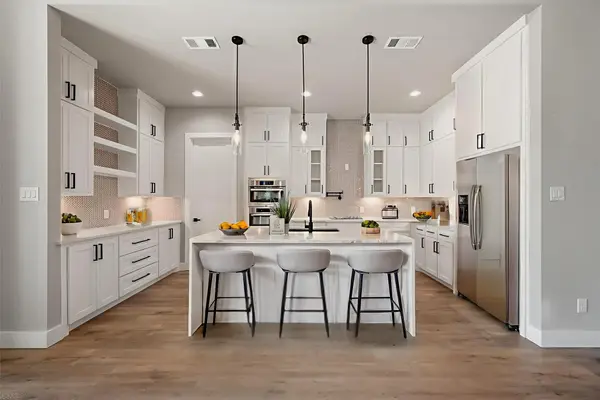 $429,900Active4 beds 3 baths2,176 sq. ft.
$429,900Active4 beds 3 baths2,176 sq. ft.2770 Moffatt Avenue, Dallas, TX 75216
MLS# 21107743Listed by: VIRTUAL CITY REAL ESTATE - New
 $345,000Active2 beds 2 baths1,272 sq. ft.
$345,000Active2 beds 2 baths1,272 sq. ft.6107 Summer Creek Circle, Dallas, TX 75231
MLS# 21113543Listed by: EXP REALTY - New
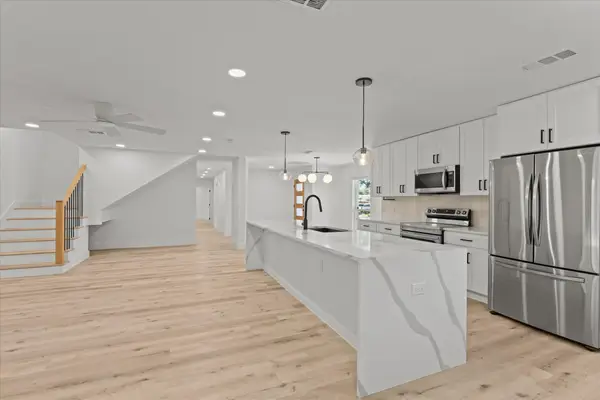 $750,000Active4 beds 3 baths2,704 sq. ft.
$750,000Active4 beds 3 baths2,704 sq. ft.15655 Regal Hill Circle, Dallas, TX 75248
MLS# 21112878Listed by: EXP REALTY - New
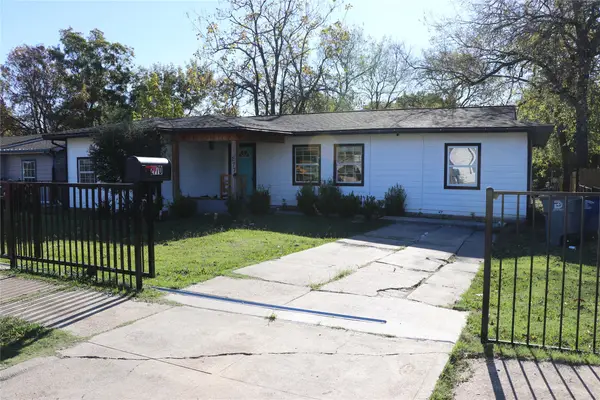 $275,000Active4 beds 2 baths1,470 sq. ft.
$275,000Active4 beds 2 baths1,470 sq. ft.2770 E Ann Arbor Avenue, Dallas, TX 75216
MLS# 21112551Listed by: HENDERSON LUNA REALTY - New
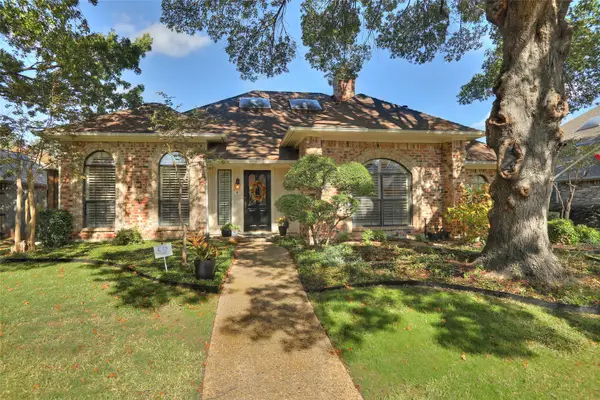 $589,900Active3 beds 3 baths2,067 sq. ft.
$589,900Active3 beds 3 baths2,067 sq. ft.6307 Fox Trail, Dallas, TX 75248
MLS# 21113290Listed by: STEVE HENDRY HOMES REALTY - New
 $525,000Active3 beds 2 baths1,540 sq. ft.
$525,000Active3 beds 2 baths1,540 sq. ft.3723 Manana Drive, Dallas, TX 75220
MLS# 21112632Listed by: NUHAUS REALTY LLC - New
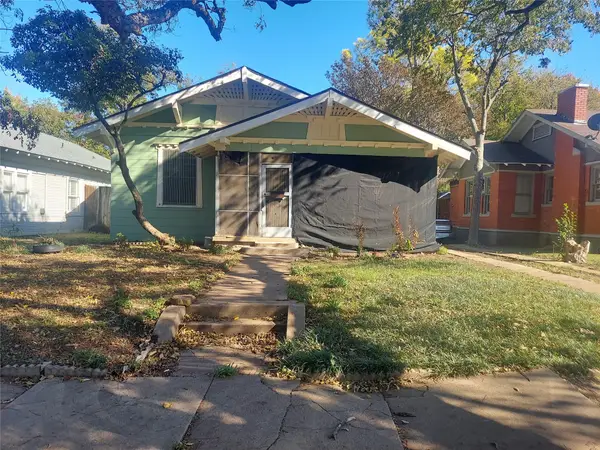 $320,000Active3 beds 1 baths1,340 sq. ft.
$320,000Active3 beds 1 baths1,340 sq. ft.120 S Montclair Avenue, Dallas, TX 75208
MLS# 21113506Listed by: FATHOM REALTY - New
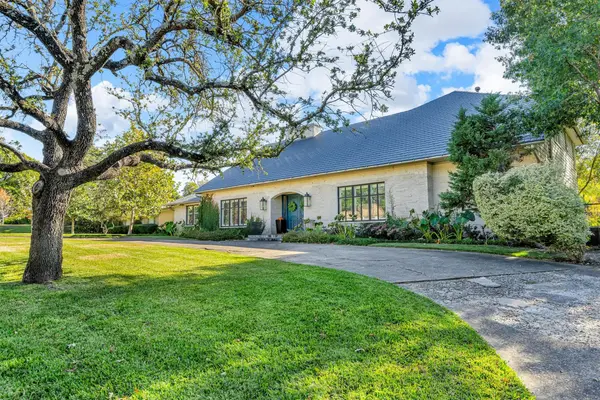 $1,795,000Active7 beds 7 baths6,201 sq. ft.
$1,795,000Active7 beds 7 baths6,201 sq. ft.7140 Spring Valley Road, Dallas, TX 75254
MLS# 21106361Listed by: EBBY HALLIDAY, REALTORS - Open Sun, 2 to 4pmNew
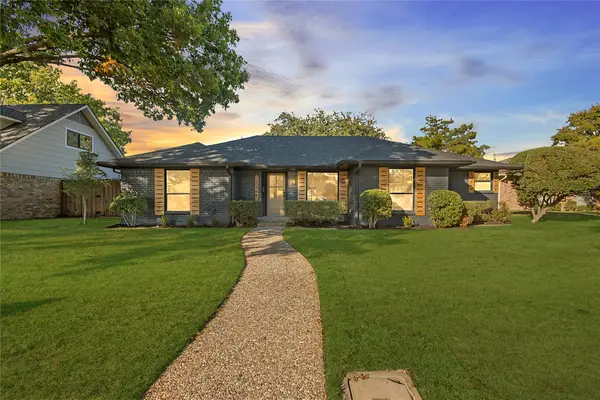 $799,000Active4 beds 3 baths2,506 sq. ft.
$799,000Active4 beds 3 baths2,506 sq. ft.15944 Meadow Vista Place, Dallas, TX 75248
MLS# 21108456Listed by: COMPASS RE TEXAS, LLC - Open Sun, 1 to 3pmNew
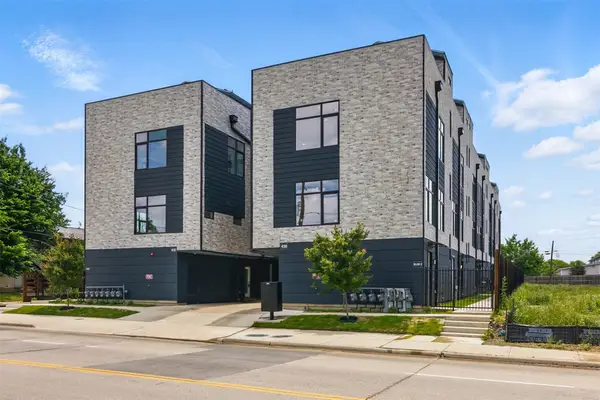 $449,000Active2 beds 3 baths1,670 sq. ft.
$449,000Active2 beds 3 baths1,670 sq. ft.430 E 8th #104, Dallas, TX 75203
MLS# 21113067Listed by: COMPASS RE TEXAS, LLC
