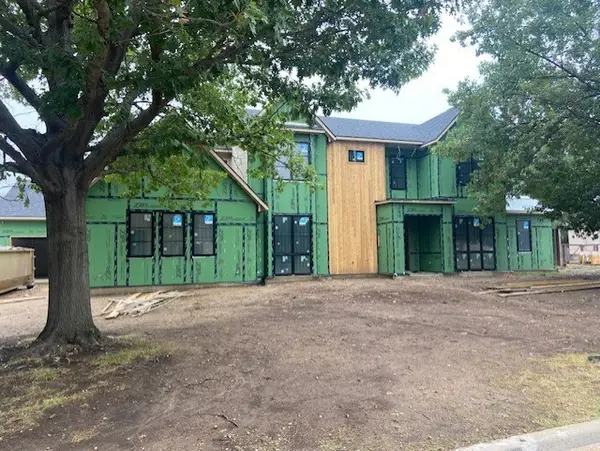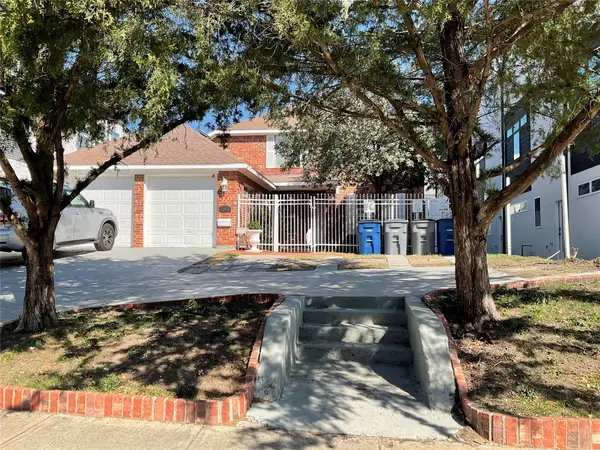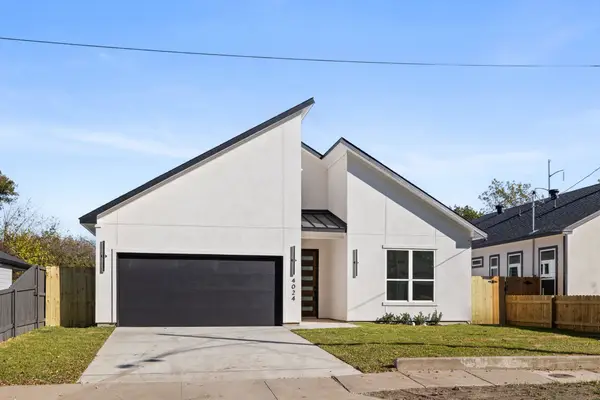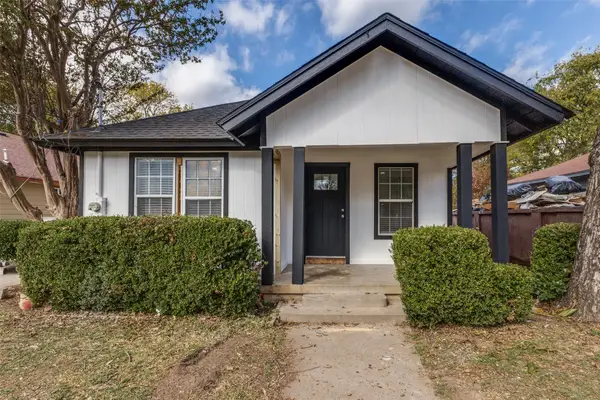1121 Muncie Avenue, Dallas, TX 75212
Local realty services provided by:ERA Courtyard Real Estate
Upcoming open houses
- Sat, Nov 1512:00 pm - 03:00 pm
Listed by: allena sazmand972-732-6002
Office: william davis realty
MLS#:21027244
Source:GDAR
Price summary
- Price:$764,900
- Price per sq. ft.:$278.75
About this home
Luxury Living Meets City Convenience in this brand-new, three-story masterpiece located in the heart of Trinity Groves. Just minutes from Dallas’ top restaurants, nightlife, and entertainment, this home places you at the center of it all.
Step inside and experience a modern, sleek design filled with premium features you won’t find anywhere else—from flawless Level 5 texture-finished walls to waterfall countertops and even an optional elevator for added convenience.
The first floor offers a private guest suite with its own bedroom and bath—perfect for hosting friends or family. Head up to the second floor, where the open-concept kitchen, dining, and living area create an entertainer’s dream space.
Retreat to the third floor, where the spacious master suite and an additional bedroom offer privacy and comfort.
But the true showstopper? The rooftop. With breathtaking, unobstructed views of the Dallas skyline, this rooftop is built to impress—ideal for entertaining or simply relaxing above the city lights.
Homes like this don’t stay on the market long. Don’t miss your chance to own one of the most impressive properties in Trinity Groves!
Builder is offering INCENTIVES towards your closing cost if you use in-House Lender, Ask Agent how Buyer can qualify for up to $5,000. The lender is offering 1-2% Below the Market Rates!
Contact an agent
Home facts
- Year built:2025
- Listing ID #:21027244
- Added:62 day(s) ago
- Updated:November 15, 2025 at 09:49 PM
Rooms and interior
- Bedrooms:3
- Total bathrooms:4
- Full bathrooms:3
- Half bathrooms:1
- Living area:2,744 sq. ft.
Structure and exterior
- Year built:2025
- Building area:2,744 sq. ft.
- Lot area:0.11 Acres
Schools
- High school:Pinkston
- Middle school:Pinkston
- Elementary school:Lanier
Finances and disclosures
- Price:$764,900
- Price per sq. ft.:$278.75
- Tax amount:$4,470
New listings near 1121 Muncie Avenue
- New
 $3,395,000Active5 beds 7 baths5,830 sq. ft.
$3,395,000Active5 beds 7 baths5,830 sq. ft.4117 Creekdale Drive, Dallas, TX 75229
MLS# 21102850Listed by: BRENT KING GROUP - New
 $265,000Active3 beds 2 baths2,019 sq. ft.
$265,000Active3 beds 2 baths2,019 sq. ft.4119 Fortune Lane, Dallas, TX 75216
MLS# 21112635Listed by: POWER OF GRACE REALTY - New
 $950,000Active4 beds 3 baths2,663 sq. ft.
$950,000Active4 beds 3 baths2,663 sq. ft.6925 Galemeadow Circle, Dallas, TX 75214
MLS# 21113629Listed by: ALLIE BETH ALLMAN & ASSOC. - New
 $125,000Active2 beds 1 baths848 sq. ft.
$125,000Active2 beds 1 baths848 sq. ft.6646 E Lovers Lane #0602, Dallas, TX 75189
MLS# 21112646Listed by: COMPASS RE TEXAS, LLC - New
 $1,550,000Active6 beds 4 baths2,559 sq. ft.
$1,550,000Active6 beds 4 baths2,559 sq. ft.2206 N Carroll Avenue, Dallas, TX 75204
MLS# 21105719Listed by: CITIWIDE ALLIANCE REALTY - New
 $425,000Active4 beds 2 baths1,957 sq. ft.
$425,000Active4 beds 2 baths1,957 sq. ft.4024 Ranger Drive, Dallas, TX 75212
MLS# 21111055Listed by: VALUE PROPERTIES - New
 $215,000Active3 beds 1 baths960 sq. ft.
$215,000Active3 beds 1 baths960 sq. ft.3239 Spring Avenue, Dallas, TX 75215
MLS# 21111556Listed by: ROGERS HEALY AND ASSOCIATES - New
 $172,500Active2 beds 2 baths1,072 sq. ft.
$172,500Active2 beds 2 baths1,072 sq. ft.5010 N Hall Street, Dallas, TX 75235
MLS# 21113525Listed by: CALL IT CLOSED INTERNATIONAL, - New
 $599,000Active2 beds 2 baths2,020 sq. ft.
$599,000Active2 beds 2 baths2,020 sq. ft.6332 Bandera Avenue #A, Dallas, TX 75225
MLS# 21113638Listed by: DAVE PERRY MILLER REAL ESTATE - New
 $245,000Active2 beds 1 baths788 sq. ft.
$245,000Active2 beds 1 baths788 sq. ft.3223 Aster Street, Dallas, TX 75211
MLS# 21113608Listed by: VALUE PROPERTIES
