11334 Park Central Place #A, Dallas, TX 75230
Local realty services provided by:ERA Courtyard Real Estate
Upcoming open houses
- Sat, Nov 2201:00 pm - 03:00 pm
Listed by: rockie marvel214-801-0908
Office: keller williams central
MLS#:21115513
Source:GDAR
Price summary
- Price:$215,000
- Price per sq. ft.:$154.57
- Monthly HOA dues:$902
About this home
Step into this charming first-floor condo in the heart of North Dallas—offering 3 bedrooms, 3 outdoor patios, and postcard-worthy views of the shimmering pool. Inside, you’ll find an open, airy living and dining space—perfect for hosting guests or enjoying quiet evenings at home. Laminate and tile flooring throughout keep things low-maintenance. The kitchen features granite countertops, backsplash, modern cabinetry, stainless steel appliances, and decorative lighting that adds just the right touch of warmth. A cozy breakfast nook overlooks the pool, making every morning feel just a little more peaceful. The convenience continues with a washer and dryer included, tucked neatly inside a utility closet off the kitchen. One of the bedrooms offers the flexibility to be a dedicated home office or study, complete with access to a large private patio. The spacious primary suite includes sliding doors to the patio, a HUGE walk-in closet, and a private bath. The generous secondary bedroom also includes its own walk-in closet. The hall bath features a stylish vanity, glass shower surround, and porcelain tile. The HOA covers ALL UTILITIES and exterior maintenance, making easy living truly effortless. You’ll also enjoy one assigned covered parking spot, plus ample street parking right outside. And the location? Simply unbeatable. You're minutes from major freeways, medical facilities, Downtown Dallas, shopping, dining, and the scenic Northhaven Trail for walking and biking. A wonderful opportunity for comfortable, convenient living in one of Dallas’ most desirable areas. Schedule your visit today!
Contact an agent
Home facts
- Year built:1961
- Listing ID #:21115513
- Added:1 day(s) ago
- Updated:November 20, 2025 at 05:42 AM
Rooms and interior
- Bedrooms:3
- Total bathrooms:2
- Full bathrooms:2
- Living area:1,391 sq. ft.
Heating and cooling
- Cooling:Electric
- Heating:Electric, Heat Pump
Structure and exterior
- Roof:Composition
- Year built:1961
- Building area:1,391 sq. ft.
- Lot area:9.34 Acres
Schools
- High school:Hillcrest
- Middle school:Benjamin Franklin
- Elementary school:Kramer
Finances and disclosures
- Price:$215,000
- Price per sq. ft.:$154.57
- Tax amount:$5,186
New listings near 11334 Park Central Place #A
- Open Sat, 1 to 2:30pmNew
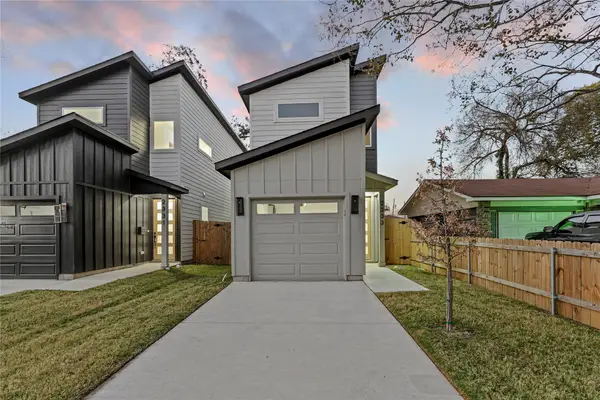 $315,000Active3 beds 3 baths1,700 sq. ft.
$315,000Active3 beds 3 baths1,700 sq. ft.2333 Bethurum Avenue, Dallas, TX 75215
MLS# 21116903Listed by: BRAY REAL ESTATE GROUP- DALLAS - New
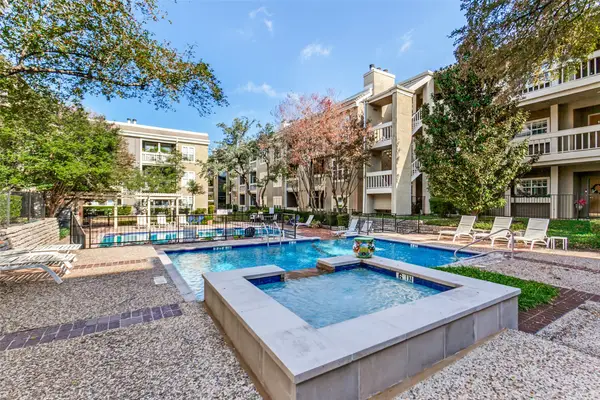 $150,000Active2 beds 2 baths962 sq. ft.
$150,000Active2 beds 2 baths962 sq. ft.5310 Keller Springs Road #138, Dallas, TX 75248
MLS# 21115353Listed by: EBBY HALLIDAY, REALTORS - Open Sat, 1 to 2:30pmNew
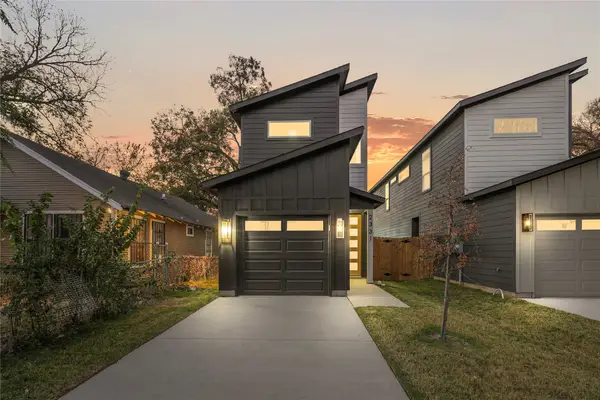 $315,000Active3 beds 3 baths1,700 sq. ft.
$315,000Active3 beds 3 baths1,700 sq. ft.2331 Bethurum Avenue, Dallas, TX 75215
MLS# 21116011Listed by: BRAY REAL ESTATE GROUP- DALLAS - Open Sat, 1 to 3pmNew
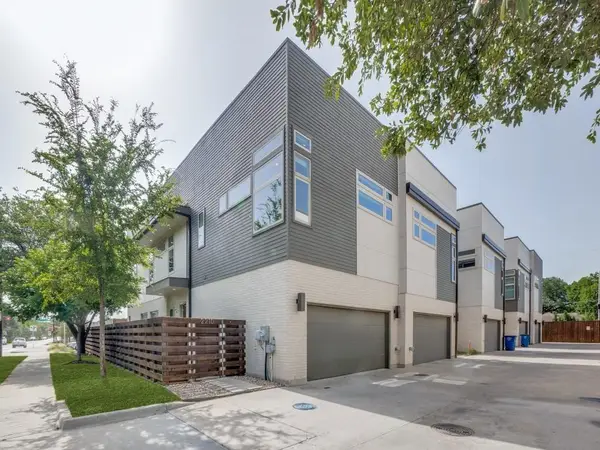 $749,000Active3 beds 3 baths2,428 sq. ft.
$749,000Active3 beds 3 baths2,428 sq. ft.2210 Lola Court, Dallas, TX 75206
MLS# 21116883Listed by: ROGERS HEALY AND ASSOCIATES - New
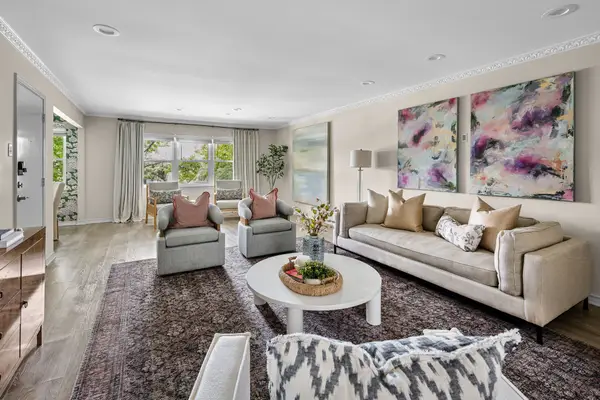 $500,000Active2 beds 2 baths1,939 sq. ft.
$500,000Active2 beds 2 baths1,939 sq. ft.6226 Bandera Avenue #C, Dallas, TX 75225
MLS# 21116576Listed by: COMPASS RE TEXAS, LLC. - Open Sat, 2 to 4pmNew
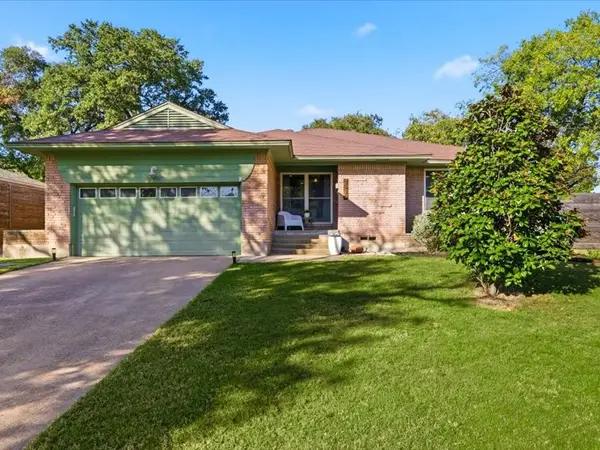 $460,000Active3 beds 2 baths1,571 sq. ft.
$460,000Active3 beds 2 baths1,571 sq. ft.2330 Peavy Place, Dallas, TX 75228
MLS# 21113614Listed by: EBBY HALLIDAY REALTORS - New
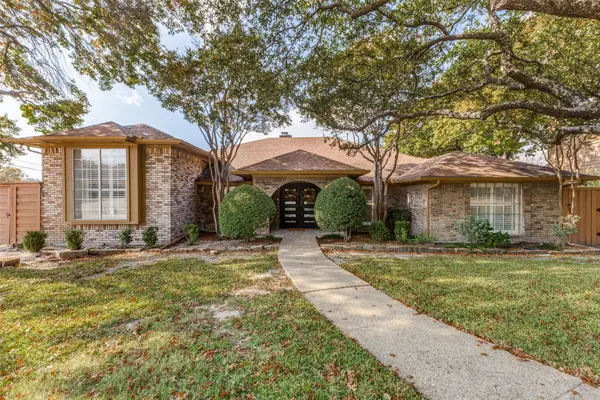 $700,000Active4 beds 4 baths3,248 sq. ft.
$700,000Active4 beds 4 baths3,248 sq. ft.8517 Clover Meadow Drive, Dallas, TX 75243
MLS# 21116237Listed by: DAVE PERRY MILLER REAL ESTATE - New
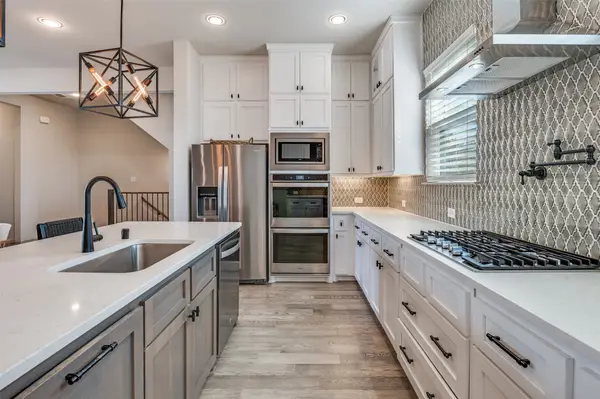 $690,000Active3 beds 4 baths2,237 sq. ft.
$690,000Active3 beds 4 baths2,237 sq. ft.1434 Elevado Drive, Dallas, TX 75212
MLS# 21116726Listed by: ROGERS HEALY AND ASSOCIATES - New
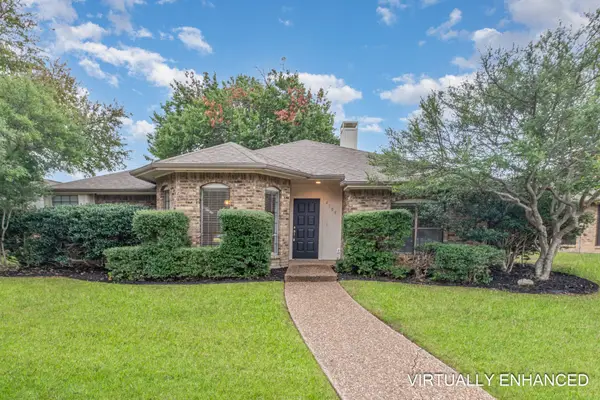 $370,000Active3 beds 2 baths1,809 sq. ft.
$370,000Active3 beds 2 baths1,809 sq. ft.4108 Seabury Drive, Dallas, TX 75287
MLS# 21116731Listed by: WM REALTY TX LLC
