11344 Park Central Place #B, Dallas, TX 75230
Local realty services provided by:ERA Courtyard Real Estate
Listed by: cassy stahl469-774-6070
Office: compass re texas, llc.
MLS#:21109693
Source:GDAR
Price summary
- Price:$220,000
- Price per sq. ft.:$167.3
- Monthly HOA dues:$858
About this home
Step into timeless charm at this iconic 1960’s condo community nestled in the heart of the sought-after Northaven Gardens area. This rare first-floor, single-story unit offers serene views of the sparkling pool and lush courtyard—an unbeatable combination of convenience and tranquility.
Inside, you’ll find a spacious 3-bedroom layout with one bedroom perfectly suited for a home office or study. The interior features fresh paint and beautiful new flooring in the majority of the property. The open living and dining areas flow seamlessly to a covered patio overlooking the pool, ideal for relaxing or entertaining. This tasteful kitchen has stainless steel appliances, good sized pantry and area for a cafe table or morning coffee chair if desired.
Enjoy a worry-free lifestyle—the HOA covers water, gas, electricity, building maintenance, and all community amenities. A new washer and dryer convey with the unit, making this home truly move-in ready.
Experience the best of Dallas living—quiet, convenient, and full of mid-century charm—all just steps from Northaven Gardens and minutes from premier shopping, medical facilities, dining, and trails.
Contact an agent
Home facts
- Year built:1961
- Listing ID #:21109693
- Added:94 day(s) ago
- Updated:February 16, 2026 at 05:46 AM
Rooms and interior
- Bedrooms:3
- Total bathrooms:2
- Full bathrooms:2
- Living area:1,315 sq. ft.
Heating and cooling
- Cooling:Ceiling Fans, Central Air, Electric
- Heating:Electric
Structure and exterior
- Roof:Composition
- Year built:1961
- Building area:1,315 sq. ft.
- Lot area:9.34 Acres
Schools
- High school:Hillcrest
- Middle school:Benjamin Franklin
- Elementary school:Kramer
Finances and disclosures
- Price:$220,000
- Price per sq. ft.:$167.3
- Tax amount:$4,787
New listings near 11344 Park Central Place #B
- New
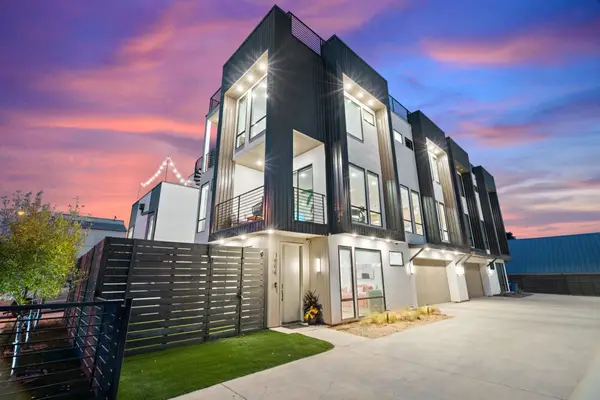 $795,000Active3 beds 4 baths2,390 sq. ft.
$795,000Active3 beds 4 baths2,390 sq. ft.1006 Mobile Street, Dallas, TX 75208
MLS# 21180571Listed by: REAL BROKER, LLC - New
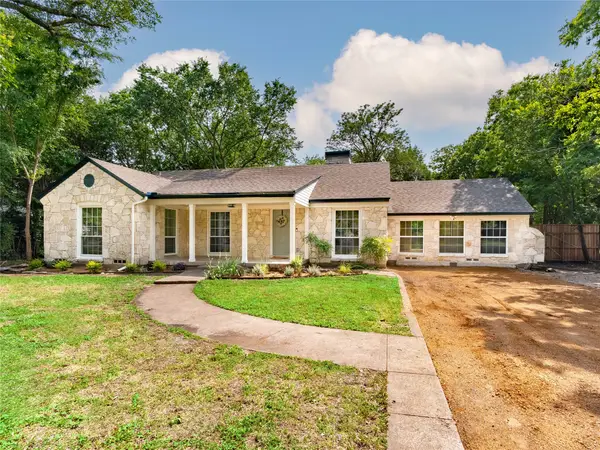 $850,000Active3 beds 2 baths1,707 sq. ft.
$850,000Active3 beds 2 baths1,707 sq. ft.1511 Verano Drive, Dallas, TX 75218
MLS# 21180907Listed by: MCBRIDE BOOTHE GROUP, LLC - New
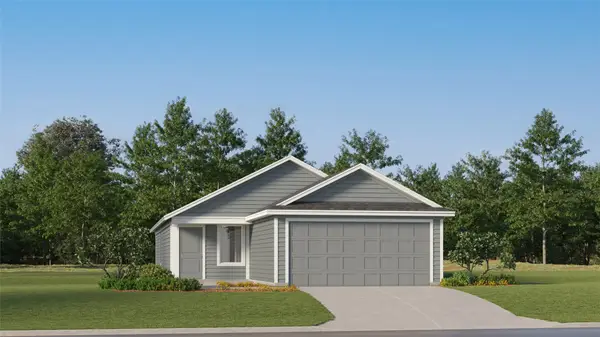 $222,999Active3 beds 2 baths1,402 sq. ft.
$222,999Active3 beds 2 baths1,402 sq. ft.6508 Glade Street, Princeton, TX 75407
MLS# 21180818Listed by: TURNER MANGUM,LLC - New
 $309,000Active3 beds 2 baths1,360 sq. ft.
$309,000Active3 beds 2 baths1,360 sq. ft.1218 Tarpley Avenue, Dallas, TX 75211
MLS# 21177771Listed by: VALUE PROPERTIES - New
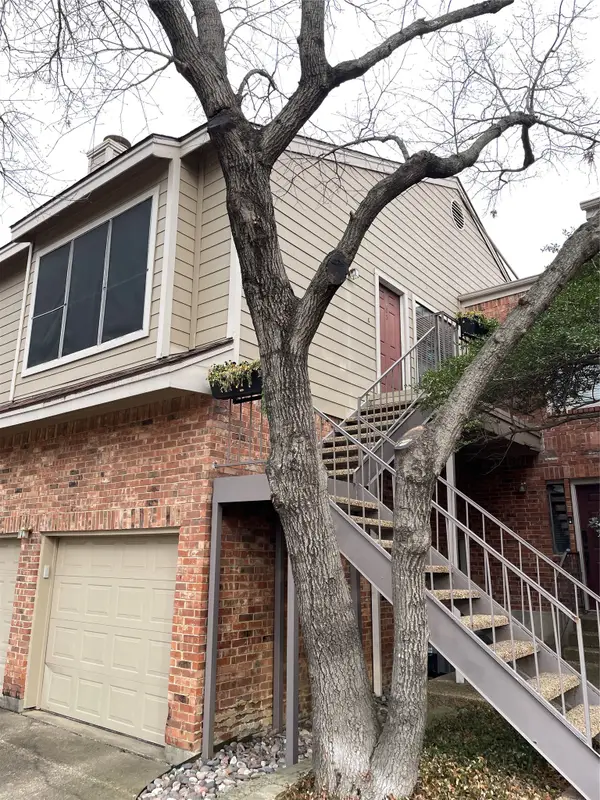 $183,500Active1 beds 1 baths713 sq. ft.
$183,500Active1 beds 1 baths713 sq. ft.5619 Preston Oaks Road #205, Dallas, TX 75254
MLS# 21180214Listed by: GUIDANCE REALTY, INC. - New
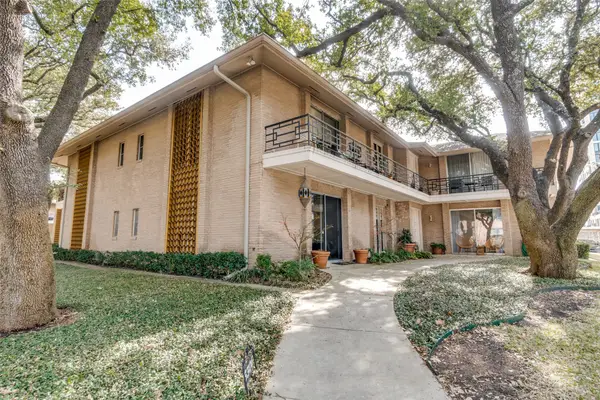 $495,000Active2 beds 2 baths1,947 sq. ft.
$495,000Active2 beds 2 baths1,947 sq. ft.6306 Bandera #A, Dallas, TX 75225
MLS# 21180712Listed by: DAVE PERRY MILLER REAL ESTATE - New
 $249,990Active1 beds 1 baths715 sq. ft.
$249,990Active1 beds 1 baths715 sq. ft.4232 Mckinney Avenue #107, Dallas, TX 75205
MLS# 21180745Listed by: COMPASS RE TEXAS, LLC. - New
 $275,000Active3 beds 2 baths1,568 sq. ft.
$275,000Active3 beds 2 baths1,568 sq. ft.4306 Jamaica Street, Dallas, TX 75210
MLS# 21179260Listed by: DYLAN DOBBS - New
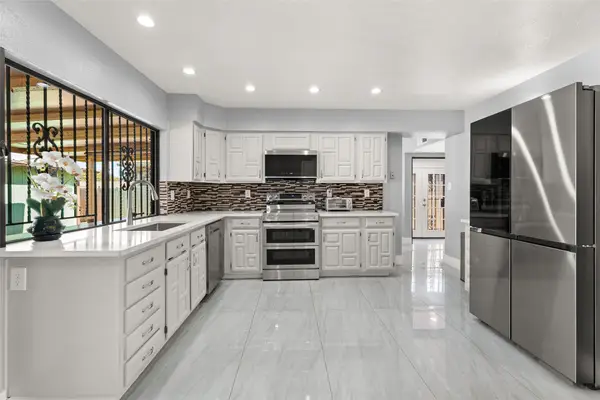 $350,000Active3 beds 2 baths1,748 sq. ft.
$350,000Active3 beds 2 baths1,748 sq. ft.3025 Tres Logos Lane, Dallas, TX 75228
MLS# 21180718Listed by: MONUMENT REALTY - New
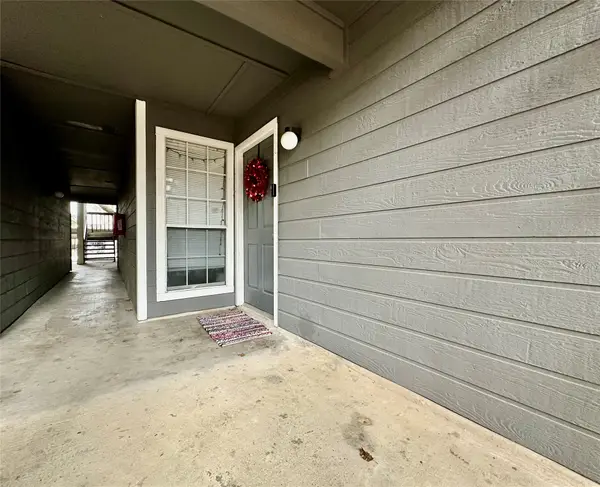 $175,000Active2 beds 1 baths737 sq. ft.
$175,000Active2 beds 1 baths737 sq. ft.18333 Roehampton Drive #313, Dallas, TX 75252
MLS# 21180721Listed by: AVIGNON REALTY

