11426 Drummond Drive, Dallas, TX 75228
Local realty services provided by:ERA Steve Cook & Co, Realtors
Upcoming open houses
- Sun, Sep 0702:00 pm - 04:00 pm
Listed by:james sheehan214-435-4152
Office:compass re texas, llc.
MLS#:21048725
Source:GDAR
Price summary
- Price:$689,000
- Price per sq. ft.:$218.87
About this home
Don't miss out on your dream mid-century modern oasis on the Dallas Athletic Club golf course! This fully renovated home offers stunning views of the course, mature trees, and ponds. Inside, you'll find an adaptable layout perfect for working, living, dining, and entertaining, featuring hardwood and terrazzo floors, vaulted ceilings, and modern fixtures.
Enjoy updated bathrooms, a flexible second-floor space, and a chic kitchen with the latest appliances. Relax in the private courtyard accessible from both the dining room and primary suite, or take in the views from the covered patio. Recent upgrades include a brand-new metal roof, electric window shades, new windows, fresh landscaping, plumbing, a water softener, new gutters, full attic restoration and new insulation, a sprinkler system, and custom cabinets.
Situated in a peaceful, well-kept neighborhood, this gem is just minutes away from highways, dining, and shopping. Whether you're relaxing at home or hosting guests, this property offers modern comforts and unbeatable style.
Contact an agent
Home facts
- Year built:1966
- Listing ID #:21048725
- Added:114 day(s) ago
- Updated:September 07, 2025 at 09:44 PM
Rooms and interior
- Bedrooms:4
- Total bathrooms:3
- Full bathrooms:2
- Half bathrooms:1
- Living area:3,148 sq. ft.
Structure and exterior
- Year built:1966
- Building area:3,148 sq. ft.
- Lot area:0.31 Acres
Schools
- High school:Adams
- Middle school:Robert Hill
- Elementary school:Gill
Finances and disclosures
- Price:$689,000
- Price per sq. ft.:$218.87
- Tax amount:$14,148
New listings near 11426 Drummond Drive
- New
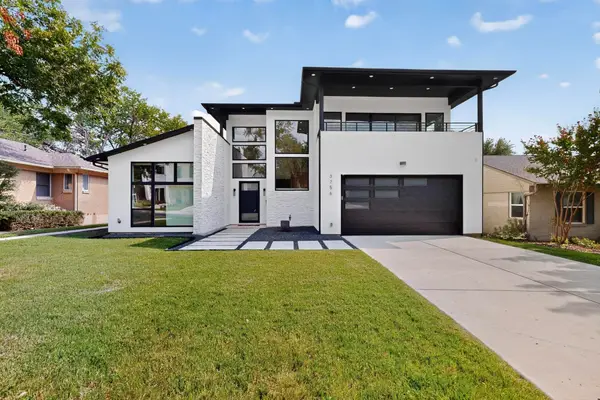 $1,435,000Active5 beds 5 baths3,951 sq. ft.
$1,435,000Active5 beds 5 baths3,951 sq. ft.3756 Seguin Drive, Dallas, TX 75220
MLS# 21042982Listed by: ALLIE BETH ALLMAN & ASSOC. - New
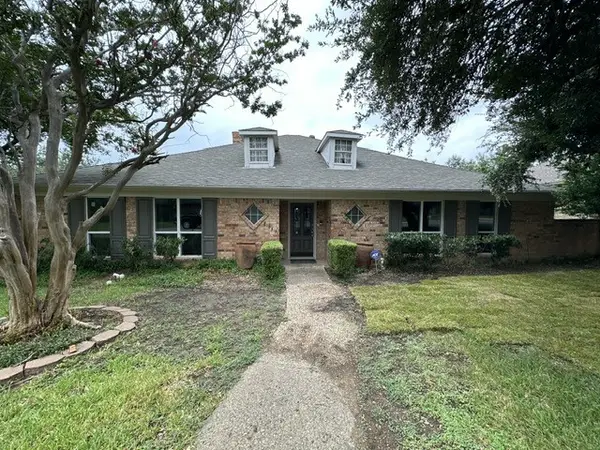 $755,500Active5 beds 4 baths3,743 sq. ft.
$755,500Active5 beds 4 baths3,743 sq. ft.8639 Clover Meadow Drive, Dallas, TX 75243
MLS# 21053493Listed by: THE ASSOCIATES REALTY GROUP - New
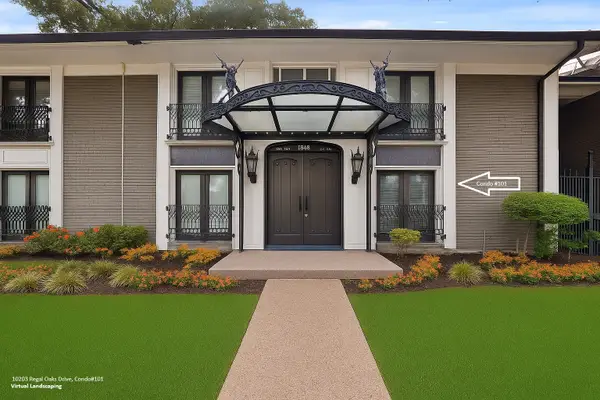 $199,900Active1 beds 1 baths884 sq. ft.
$199,900Active1 beds 1 baths884 sq. ft.10203 Regal Oaks Drive #101, Dallas, TX 75230
MLS# 21050058Listed by: MONUMENT REALTY - New
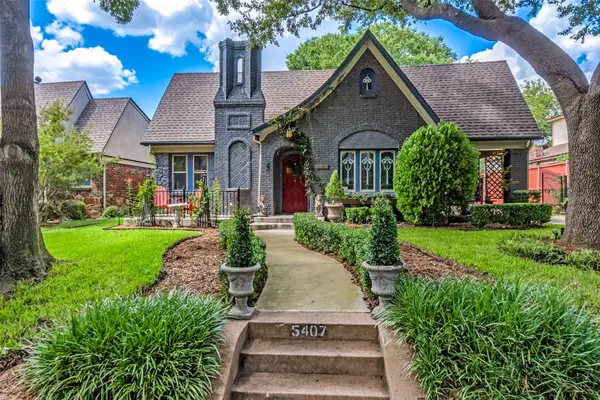 $959,000Active4 beds 2 baths2,209 sq. ft.
$959,000Active4 beds 2 baths2,209 sq. ft.5407 Merrimac Avenue, Dallas, TX 75206
MLS# 21053491Listed by: PIONEER DFW REALTY, LLC - New
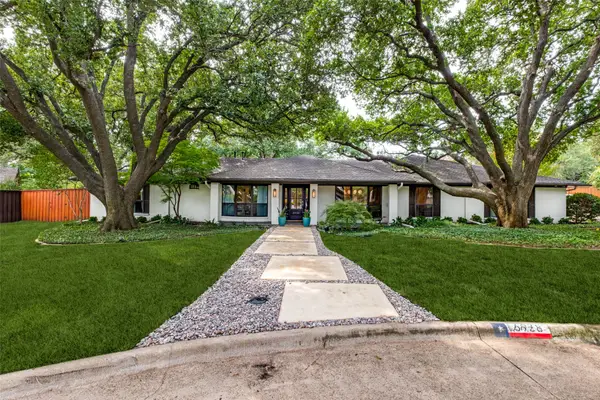 $1,699,000Active4 beds 4 baths3,053 sq. ft.
$1,699,000Active4 beds 4 baths3,053 sq. ft.6938 Desco Place, Dallas, TX 75225
MLS# 21053427Listed by: ALLIE BETH ALLMAN & ASSOC. - New
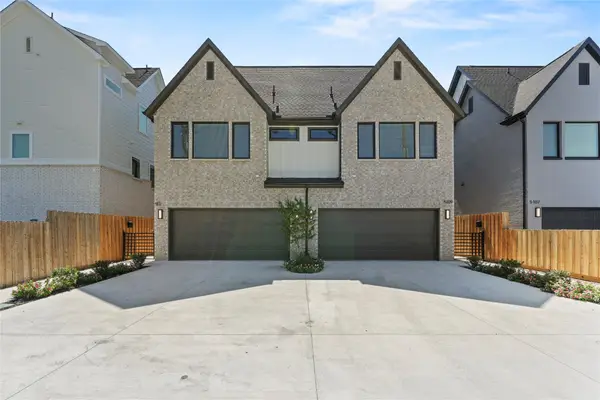 $419,000Active3 beds 4 baths2,652 sq. ft.
$419,000Active3 beds 4 baths2,652 sq. ft.5109 Hohen Avenue, Dallas, TX 75215
MLS# 21053418Listed by: BRAY REAL ESTATE GROUP- DALLAS - New
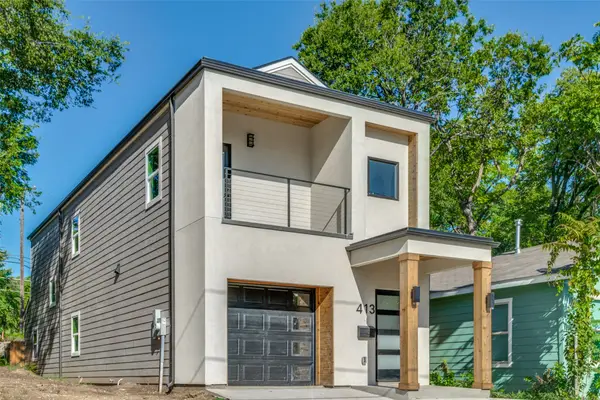 $396,000Active3 beds 3 baths2,350 sq. ft.
$396,000Active3 beds 3 baths2,350 sq. ft.413 Sparks Street, Dallas, TX 75203
MLS# 21053429Listed by: BROWNSTONE REAL ESTATE GROUP - New
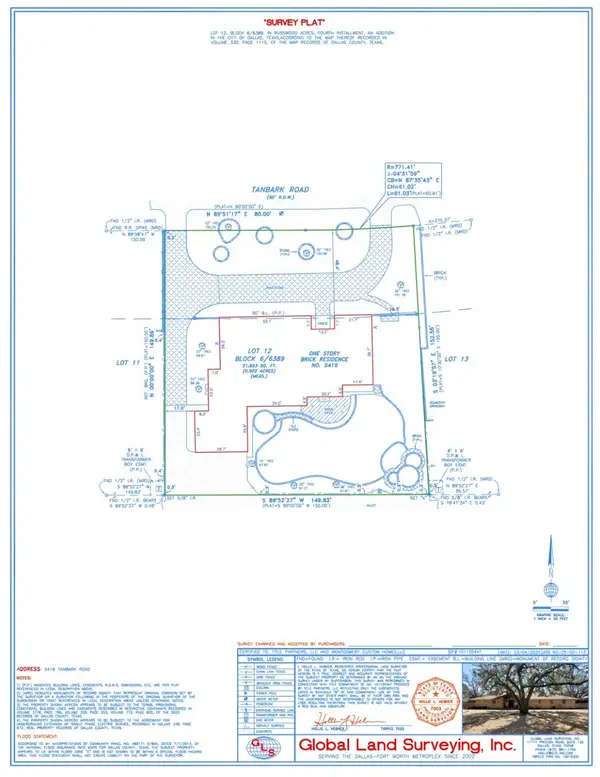 $1,750,000Active4 beds 4 baths3,796 sq. ft.
$1,750,000Active4 beds 4 baths3,796 sq. ft.5416 Tanbark Road, Dallas, TX 75229
MLS# 21052176Listed by: EXP REALTY - New
 $4,600,000Active2 beds 3 baths4,257 sq. ft.
$4,600,000Active2 beds 3 baths4,257 sq. ft.2525 N Pearl Street #1002, Dallas, TX 75201
MLS# 21029716Listed by: DAVE PERRY MILLER REAL ESTATE - New
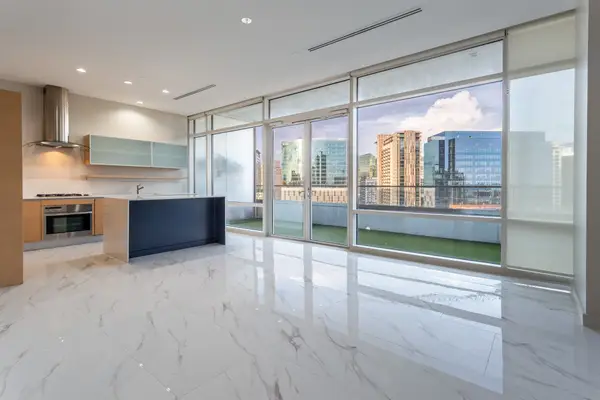 $549,000Active1 beds 2 baths1,023 sq. ft.
$549,000Active1 beds 2 baths1,023 sq. ft.2430 Victory Park Lane #1806, Dallas, TX 75219
MLS# 21044469Listed by: DAVE PERRY MILLER REAL ESTATE
