11514 Valleydale Drive, Dallas, TX 75230
Local realty services provided by:ERA Courtyard Real Estate
11514 Valleydale Drive,Dallas, TX 75230
$1,350,000Last list price
- 4 Beds
- 5 Baths
- - sq. ft.
- Single family
- Sold
Listed by: gayle schneider, morgan schneider
Office: compass re texas, llc.
MLS#:20917255
Source:GDAR
Sorry, we are unable to map this address
Price summary
- Price:$1,350,000
About this home
Stylish, updated, and truly move-in ready, this elegant single-story home on a 0.38-acre lot offers the perfect blend of comfort and convenience in North Dallas. Recent upgrades include a new roof, refinished hardwood floors, new carpet, and a new fence, giving the home a fresh, polished feel throughout. The vaulted living room features a fireplace, built-ins, and abundant light. The chef’s kitchen with marble counters, a center island, and stainless steel appliances opens to a cozy den and mirrored wet bar - ideal for entertaining. Enjoy two distinct outdoor spaces: a lush garden with raised beds and a chicken coop, and a resort-style pool, spa, bar, and covered patio. Prime location near top schools, shopping, and dining.
Step outside to experience two distinct outdoor spaces designed for true Texas living. One side of the property features a wooded garden with raised garden beds and a charming chicken coop, while the other side feels like your own private resort, complete with a sparkling pool and spa, built-in bar, and covered patio for outdoor dining and relaxation year-round.
Blending French-inspired architecture with modern updates and resort-style amenities, this North Dallas gem offers a rare combination of elegance, comfort, and everyday livability, all just minutes from the Dallas North Tollway, top schools, and local favorites.
Contact an agent
Home facts
- Year built:1978
- Listing ID #:20917255
- Added:249 day(s) ago
- Updated:January 02, 2026 at 11:41 PM
Rooms and interior
- Bedrooms:4
- Total bathrooms:5
- Full bathrooms:4
- Half bathrooms:1
Heating and cooling
- Cooling:Central Air, Electric
- Heating:Central, Electric, Fireplaces, Natural Gas
Structure and exterior
- Roof:Composition
- Year built:1978
Schools
- High school:Hillcrest
- Middle school:Benjamin Franklin
- Elementary school:Kramer
Finances and disclosures
- Price:$1,350,000
- Tax amount:$31,589
New listings near 11514 Valleydale Drive
- New
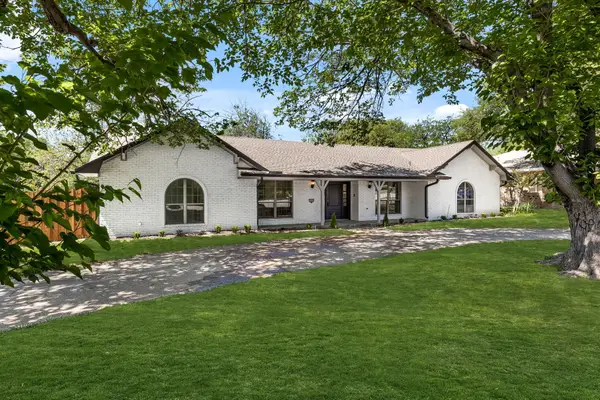 $849,000Active4 beds 5 baths2,673 sq. ft.
$849,000Active4 beds 5 baths2,673 sq. ft.14909 Hillcrest Road, Dallas, TX 75248
MLS# 21143223Listed by: THE AGENCY FRISCO - New
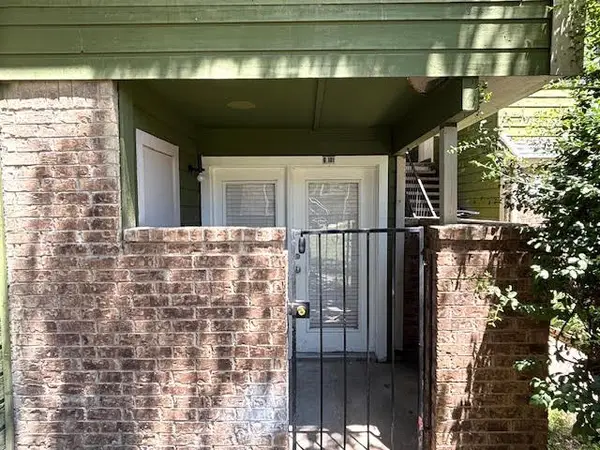 $58,500Active1 beds 1 baths662 sq. ft.
$58,500Active1 beds 1 baths662 sq. ft.9833 Walnut Street #101, Dallas, TX 75243
MLS# 21139184Listed by: WALKER REALTY PARTNERS LLC - New
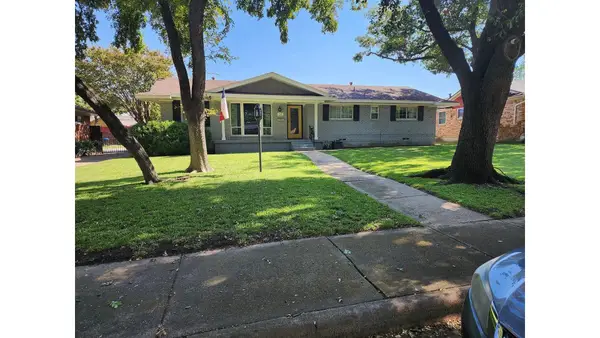 $395,000Active3 beds 3 baths1,733 sq. ft.
$395,000Active3 beds 3 baths1,733 sq. ft.5834 Clendenin Avenue, Dallas, TX 75228
MLS# 33563714Listed by: BEYCOME BROKERAGE REALTY, LLC - New
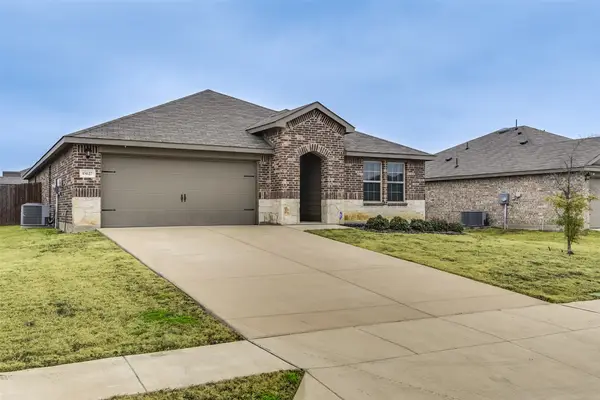 $300,000Active4 beds 3 baths2,080 sq. ft.
$300,000Active4 beds 3 baths2,080 sq. ft.15127 Benjamin Drive, Dallas, TX 75253
MLS# 21137574Listed by: KELLER WILLIAMS LONESTAR DFW - New
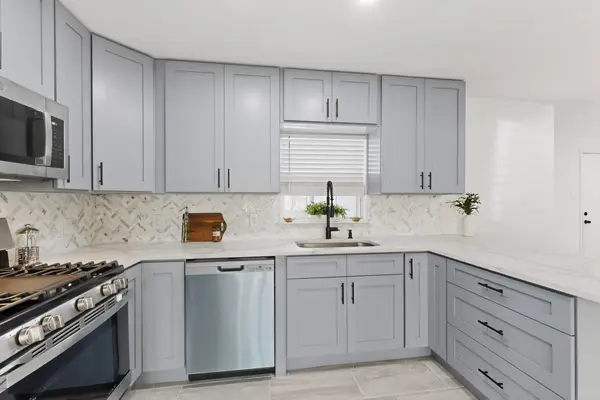 $430,000Active5 beds 3 baths2,011 sq. ft.
$430,000Active5 beds 3 baths2,011 sq. ft.3617 Cortez Drive, Dallas, TX 75220
MLS# 21139075Listed by: EXP REALTY LLC - New
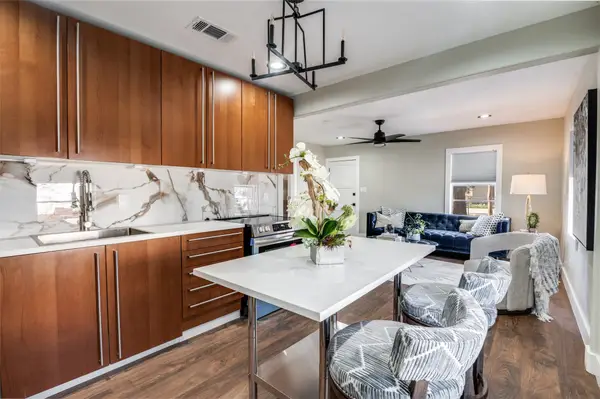 $195,000Active2 beds 1 baths672 sq. ft.
$195,000Active2 beds 1 baths672 sq. ft.826 W Laramie Lane, Dallas, TX 75217
MLS# 21141941Listed by: COLDWELL BANKER REALTY - New
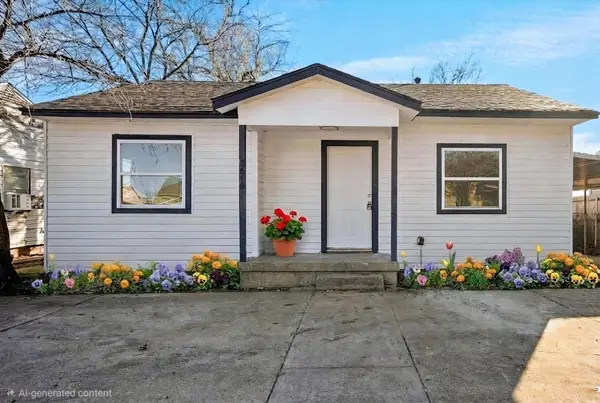 $349,900Active5 beds 3 baths1,634 sq. ft.
$349,900Active5 beds 3 baths1,634 sq. ft.3606 Texas Drive, Dallas, TX 75211
MLS# 21141978Listed by: COLDWELL BANKER REALTY - New
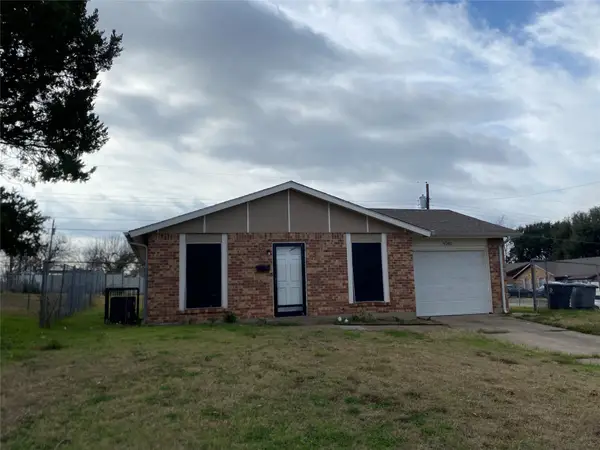 $199,900Active3 beds 2 baths1,125 sq. ft.
$199,900Active3 beds 2 baths1,125 sq. ft.4140 Wilshire Boulevard, Dallas, TX 75241
MLS# 21143035Listed by: PPMG OF TEXAS, LLC - New
 $1,250,000Active4 beds 3 baths2,807 sq. ft.
$1,250,000Active4 beds 3 baths2,807 sq. ft.6106 Lakeshore Drive, Dallas, TX 75214
MLS# 21143127Listed by: COLDWELL BANKER REALTY - New
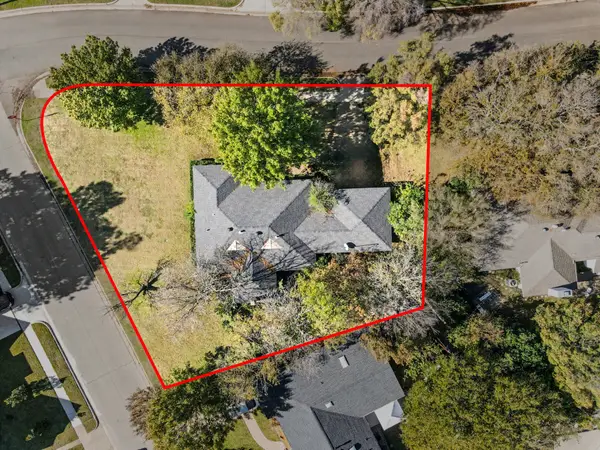 $750,000Active3 beds 1 baths1,564 sq. ft.
$750,000Active3 beds 1 baths1,564 sq. ft.9734 Mixon Drive, Dallas, TX 75220
MLS# 21139685Listed by: KELLER WILLIAMS REALTY DPR
