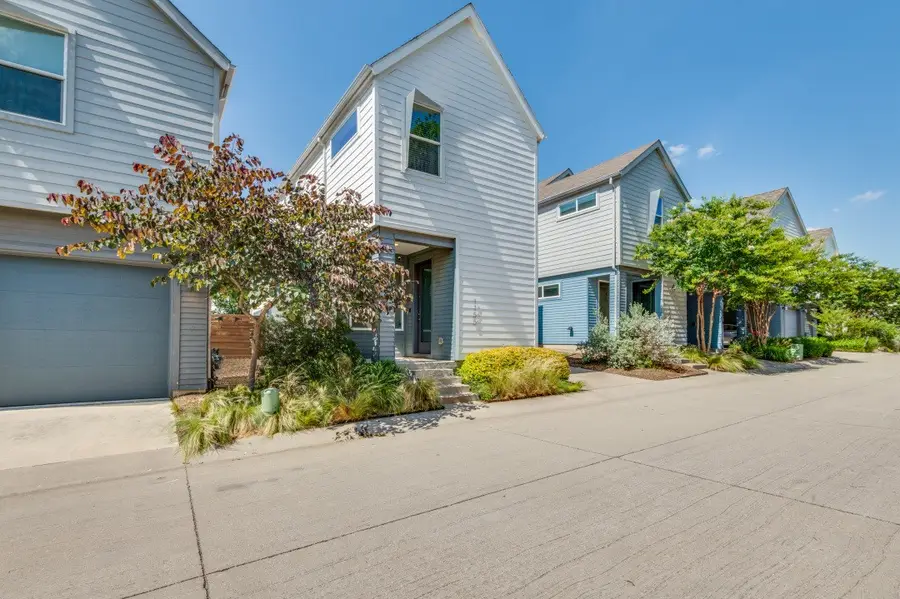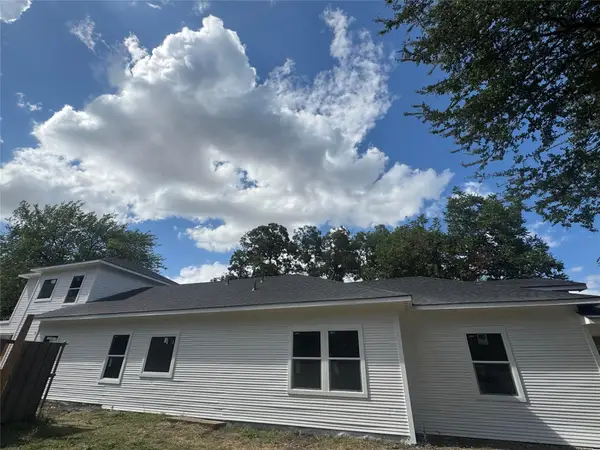1155 Crownview Lane, Dallas, TX 75208
Local realty services provided by:ERA Steve Cook & Co, Realtors



Listed by:brooke oxentine817-791-1323
Office:allie beth allman & assoc.
MLS#:20970789
Source:GDAR
Price summary
- Price:$425,000
- Price per sq. ft.:$326.92
- Monthly HOA dues:$158.33
About this home
Perched on a superb clifftop near Trinity Groves, Sylvan Thirty, Bishop Arts, and just minutes from downtown Dallas, this modern gem offers the perfect blend of urban convenience and peaceful community living. This newer construction home is ideal for first-time homebuyers looking for style, comfort, and minimal upkeep in one of Dallas’ most vibrant neighborhoods.
Step inside to soaring ceilings, polished concrete floors, and an open-concept layout that seamlessly connects the living, dining, and gourmet kitchen—complete with a gas range and abundant natural light. A covered patio opens to beautifully landscaped front and backyards, all expertly maintained by the HOA for effortless living. The expansive two-car carport features skylights for added charm and functionality.
Upstairs, you’ll find warm wood floors, oversized ceilings, spacious walk-in closets, two full baths, and windows that flood the home with light. This thoughtfully designed community offers unbeatable views of downtown from a shared park and deck—perfect for relaxing or entertaining.
With low maintenance, modern finishes, and a tight-knit neighborhood feel, this is the perfect place to call home in Oak Cliff.
Contact an agent
Home facts
- Year built:2018
- Listing Id #:20970789
- Added:64 day(s) ago
- Updated:August 19, 2025 at 03:42 PM
Rooms and interior
- Bedrooms:2
- Total bathrooms:3
- Full bathrooms:2
- Half bathrooms:1
- Living area:1,300 sq. ft.
Structure and exterior
- Year built:2018
- Building area:1,300 sq. ft.
- Lot area:0.06 Acres
Schools
- High school:Pinkston
- Middle school:Edison
- Elementary school:Lanier
Finances and disclosures
- Price:$425,000
- Price per sq. ft.:$326.92
New listings near 1155 Crownview Lane
- New
 $995,000Active4 beds 5 baths3,960 sq. ft.
$995,000Active4 beds 5 baths3,960 sq. ft.18107 Hollow Oak Court, Dallas, TX 75287
MLS# 21033072Listed by: EBBY HALLIDAY, REALTORS - New
 $759,500Active5 beds 4 baths2,680 sq. ft.
$759,500Active5 beds 4 baths2,680 sq. ft.901 Turner Avenue, Dallas, TX 75208
MLS# 21035193Listed by: BEYCOME BROKERAGE REALTY LLC - New
 $1,099,000Active3 beds 4 baths2,410 sq. ft.
$1,099,000Active3 beds 4 baths2,410 sq. ft.6215 Mccommas Boulevard, Dallas, TX 75214
MLS# 21035421Listed by: AGENCY DALLAS PARK CITIES, LLC - New
 $8,999,000Active9 beds 9 baths11,000 sq. ft.
$8,999,000Active9 beds 9 baths11,000 sq. ft.5947 Lupton Drive, Dallas, TX 75225
MLS# 21030497Listed by: LEVEL PROPERTIES - New
 $238,900Active3 beds 1 baths1,310 sq. ft.
$238,900Active3 beds 1 baths1,310 sq. ft.2341 Talco Drive, Dallas, TX 75241
MLS# 21034585Listed by: UNITED REAL ESTATE - New
 $449,000Active4 beds 4 baths3,133 sq. ft.
$449,000Active4 beds 4 baths3,133 sq. ft.8226 Fox Creek Trail, Dallas, TX 75249
MLS# 21036209Listed by: AVIGNON REALTY - New
 Listed by ERA$420,000Active2 beds 2 baths1,154 sq. ft.
Listed by ERA$420,000Active2 beds 2 baths1,154 sq. ft.3225 Turtle Creek Boulevard #1042, Dallas, TX 75219
MLS# 21036195Listed by: ERA EMPOWER REALTY LLC - New
 $155,000Active6 beds 2 baths1,232 sq. ft.
$155,000Active6 beds 2 baths1,232 sq. ft.918 Local Vista Drive, Dallas, TX 75217
MLS# 21036173Listed by: JPAR DALLAS - New
 $167,000Active2 beds 1 baths1,031 sq. ft.
$167,000Active2 beds 1 baths1,031 sq. ft.2327 Dathe Street, Dallas, TX 75215
MLS# 21011291Listed by: D&B BROKERAGE SERVICES LLC - New
 $230,000Active2 beds 1 baths1,015 sq. ft.
$230,000Active2 beds 1 baths1,015 sq. ft.3055 Frio Drive, Dallas, TX 75216
MLS# 21034838Listed by: MORA BELLA, INC.
