11712 Jamestown Road, Dallas, TX 75230
Local realty services provided by:ERA Courtyard Real Estate
Listed by: drew o'connell817-773-2676
Office: compass re texas, llc.
MLS#:21110000
Source:GDAR
Price summary
- Price:$3,250,000
- Price per sq. ft.:$552.53
About this home
Welcome to modern elegance, this stunning residence, meticulously designed by architect Jamie Olsen and built by Legend, offers a harmonious fusion of luxury and functionality. Encompassing 5,882 square feet, this home presents an impressive layout with six spacious bedrooms and five and a half sophisticated bathrooms.
Step inside to discover an expansive open floor plan, complete with Lutron controlled lighting creating the optimal mood. Adorned with high ceilings and exquisite timber flooring, create living with a warm yet refined ambiance. The main level hosts a luxurious primary suite, featuring bi-folding doors that seamlessly extend the living space to the inviting outdoor patio.
Experience culinary delights in the state-of-the-art kitchen, equipped with top-tier appliances and elegant finishes. The living area, bathed in natural light, is perfect for both relaxation and entertaining. Outside, a newly resurfaced deep pool controlled smartly with your phone, and phantom patio screens enhance the allure of this private oasis. Another amenity is the basketball court in the gated portion of the driveway in the rear of this beautiful residence.
Contact an agent
Home facts
- Year built:2018
- Listing ID #:21110000
- Added:65 day(s) ago
- Updated:December 18, 2025 at 09:48 PM
Rooms and interior
- Bedrooms:6
- Total bathrooms:6
- Full bathrooms:5
- Half bathrooms:1
- Living area:5,882 sq. ft.
Heating and cooling
- Cooling:Ceiling Fans, Central Air, Electric, Zoned
- Heating:Central, Natural Gas, Zoned
Structure and exterior
- Roof:Metal
- Year built:2018
- Building area:5,882 sq. ft.
- Lot area:0.37 Acres
Schools
- High school:Hillcrest
- Middle school:Benjamin Franklin
- Elementary school:Pershing
Finances and disclosures
- Price:$3,250,000
- Price per sq. ft.:$552.53
- Tax amount:$64,616
New listings near 11712 Jamestown Road
- New
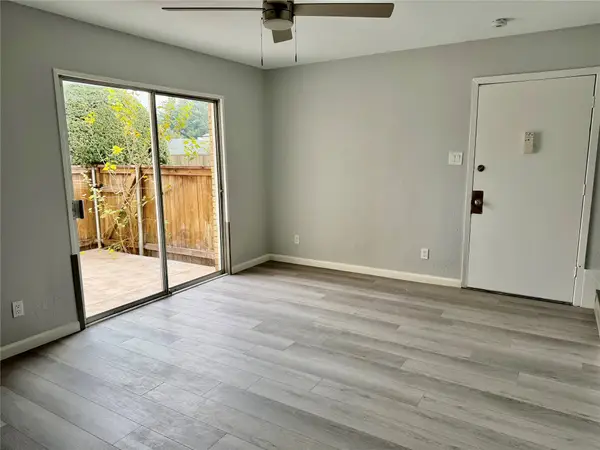 $109,900Active1 beds 2 baths732 sq. ft.
$109,900Active1 beds 2 baths732 sq. ft.12818 Midway Road #1089, Dallas, TX 75244
MLS# 21127504Listed by: RE/MAX DFW ASSOCIATES - New
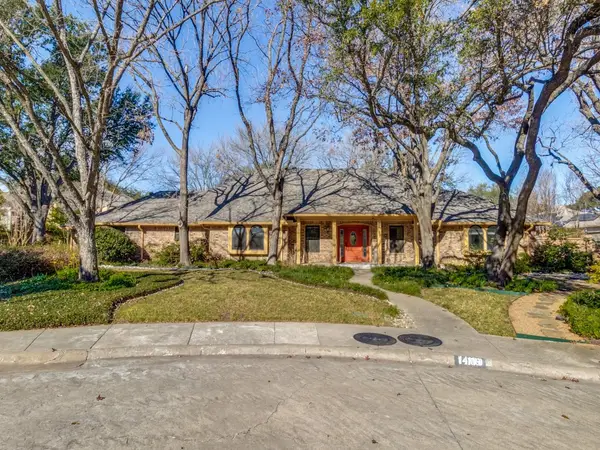 $1,250,000Active5 beds 4 baths4,390 sq. ft.
$1,250,000Active5 beds 4 baths4,390 sq. ft.14109 Rocksprings Court, Dallas, TX 75254
MLS# 21139586Listed by: COMPASS RE TEXAS, LLC. - New
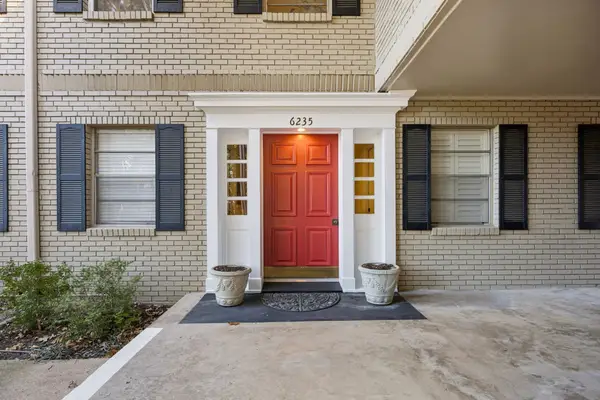 $299,000Active2 beds 2 baths1,808 sq. ft.
$299,000Active2 beds 2 baths1,808 sq. ft.6235 Bandera Avenue #D, Dallas, TX 75225
MLS# 21153065Listed by: ALLIE BETH ALLMAN & ASSOC. - New
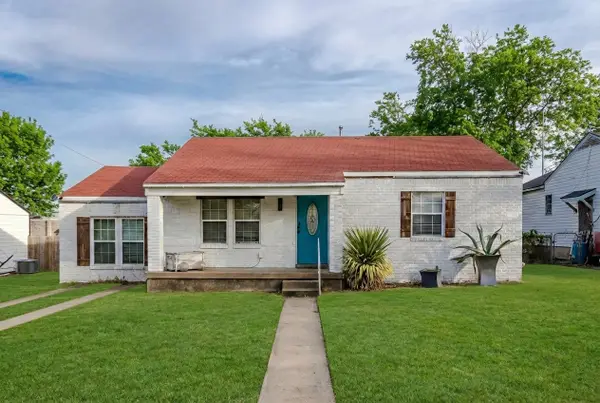 $235,000Active2 beds 2 baths1,040 sq. ft.
$235,000Active2 beds 2 baths1,040 sq. ft.3212 S Llewellyn Avenue, Dallas, TX 75224
MLS# 21154855Listed by: ENCORE FINE PROPERTIES - New
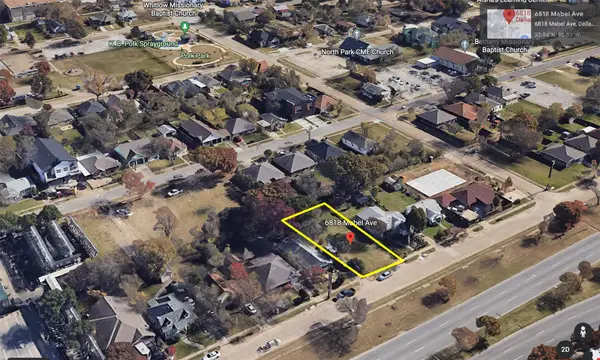 $405,000Active0.14 Acres
$405,000Active0.14 Acres6818 Mabel Avenue, Dallas, TX 75209
MLS# 21155991Listed by: TWIGG REALTY - New
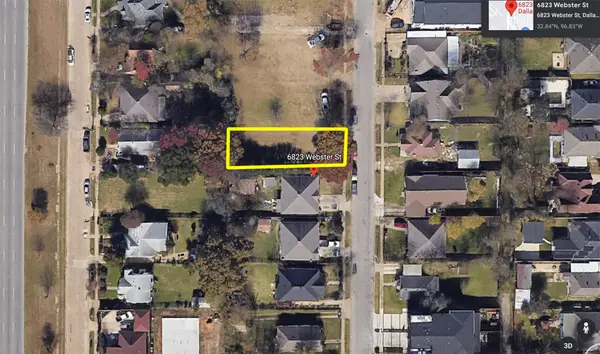 $415,000Active0.14 Acres
$415,000Active0.14 Acres6823 Webster Street, Dallas, TX 75209
MLS# 21155995Listed by: TWIGG REALTY - New
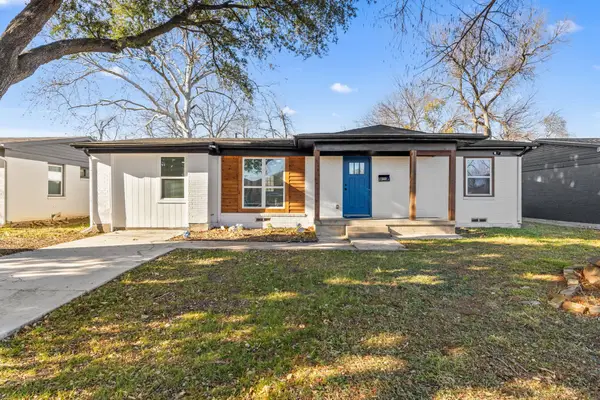 $279,000Active3 beds 2 baths1,152 sq. ft.
$279,000Active3 beds 2 baths1,152 sq. ft.3227 Mayhew Drive, Dallas, TX 75228
MLS# 21156026Listed by: MONUMENT REALTY - New
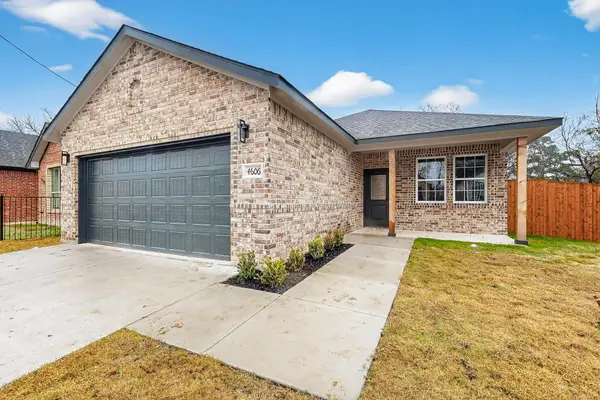 $272,800Active3 beds 2 baths1,415 sq. ft.
$272,800Active3 beds 2 baths1,415 sq. ft.4523 Metropolitan Avenue, Dallas, TX 75210
MLS# 21120458Listed by: ALLIE BETH ALLMAN & ASSOC. - New
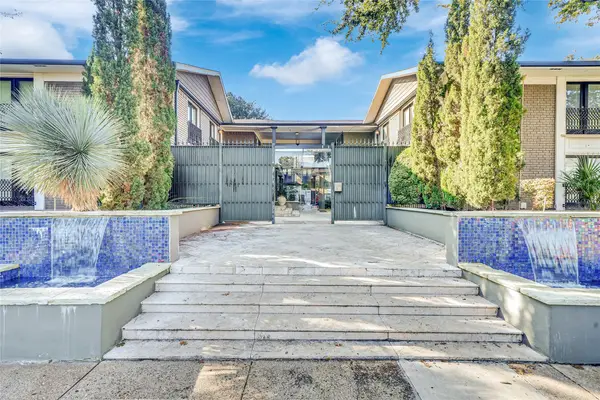 $299,900Active2 beds 2 baths1,548 sq. ft.
$299,900Active2 beds 2 baths1,548 sq. ft.10209 Regal Oaks Drive #111, Dallas, TX 75230
MLS# 21129701Listed by: REALTY FIRM GLOBAL, PLLC - New
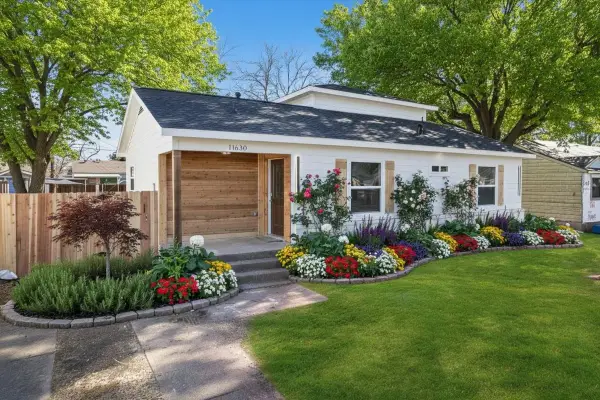 $425,000Active4 beds 3 baths2,100 sq. ft.
$425,000Active4 beds 3 baths2,100 sq. ft.11630 Rupley Lane, Dallas, TX 75218
MLS# 21150393Listed by: KELLER WILLIAMS LONESTAR DFW
