11715 Parwen Drive, Dallas, TX 75230
Local realty services provided by:ERA Courtyard Real Estate
11715 Parwen Drive,Dallas, TX 75230
$2,999,000
- 5 Beds
- 6 Baths
- 7,644 sq. ft.
- Single family
- Active
Upcoming open houses
- Sun, Oct 1901:00 pm - 03:00 pm
Listed by:lisa besserer214-543-2940
Office:briggs freeman sotheby's int'l
MLS#:20913601
Source:GDAR
Price summary
- Price:$2,999,000
- Price per sq. ft.:$392.33
About this home
Sleek contemporary modern home designed by Quorum Custom Homes in the quiet, desirable Preston Forest neighborhood. Boasting clean lines and elegant lighting throughout, this architecturally unique home was thoughtfully designed for entertaining. Grand entryway welcomes you into the living room featuring soaring ceilings, maple flooring, and massive bay windows overlooking the pool and courtyard. Kitchen highlighted by a gorgeous waterfall quartz island. East wing features private office, gym, and master suite with vaulted ceilings and oversized closets. Take the elevator to the 2nd floor with lounge space and wet bar overlooking the living room; private theatre room, 3 bedrooms, game room, and 25' balcony. Maple flooring throughout first floor. Custom wet bar and wine closet off of dining area. Mother-in-law or Guest suite privately located in West Wing. Kitchen with Quartz waterfall island and backsplash; Miele, Bosch, and Wolf appliances, warming drawer, built-in coffee maker, and dishwasher.
Contact an agent
Home facts
- Year built:2003
- Listing ID #:20913601
- Added:166 day(s) ago
- Updated:October 14, 2025 at 04:42 PM
Rooms and interior
- Bedrooms:5
- Total bathrooms:6
- Full bathrooms:5
- Half bathrooms:1
- Living area:7,644 sq. ft.
Heating and cooling
- Cooling:Ceiling Fans, Central Air, Electric, Zoned
- Heating:Central, Natural Gas, Zoned
Structure and exterior
- Year built:2003
- Building area:7,644 sq. ft.
- Lot area:0.38 Acres
Schools
- High school:Hillcrest
- Middle school:Benjamin Franklin
- Elementary school:Pershing
Finances and disclosures
- Price:$2,999,000
- Price per sq. ft.:$392.33
New listings near 11715 Parwen Drive
- New
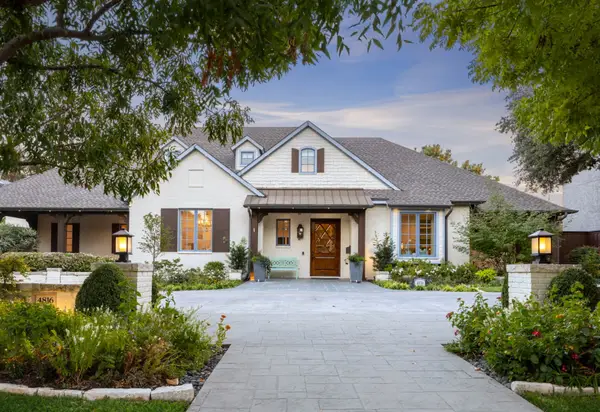 $2,849,000Active5 beds 6 baths6,082 sq. ft.
$2,849,000Active5 beds 6 baths6,082 sq. ft.4816 Nashwood Lane, Dallas, TX 75244
MLS# 21085059Listed by: BRIGGS FREEMAN SOTHEBY'S INT'L - New
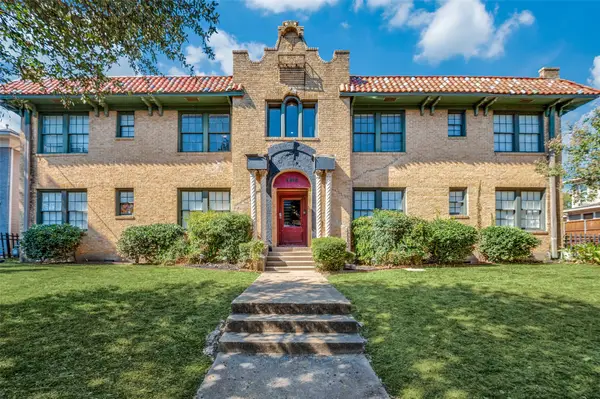 $1,400,000Active16 beds 16 baths10,000 sq. ft.
$1,400,000Active16 beds 16 baths10,000 sq. ft.4515 Swiss Avenue, Dallas, TX 75204
MLS# 21085411Listed by: GSFREA LLC - Open Sat, 1 to 3pmNew
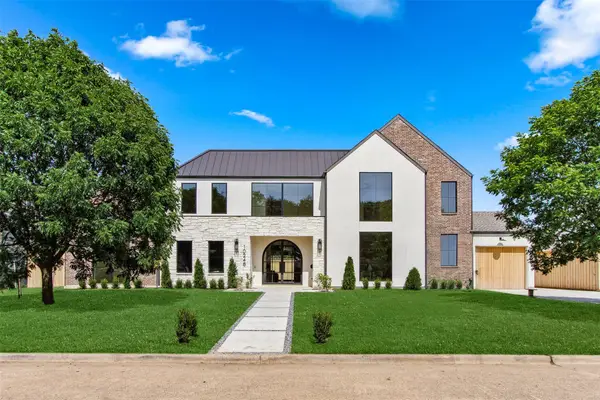 $2,795,000Active5 beds 7 baths6,190 sq. ft.
$2,795,000Active5 beds 7 baths6,190 sq. ft.10248 Sherbrook Lane, Dallas, TX 75229
MLS# 21086398Listed by: JESSICA KOLTUN HOME - New
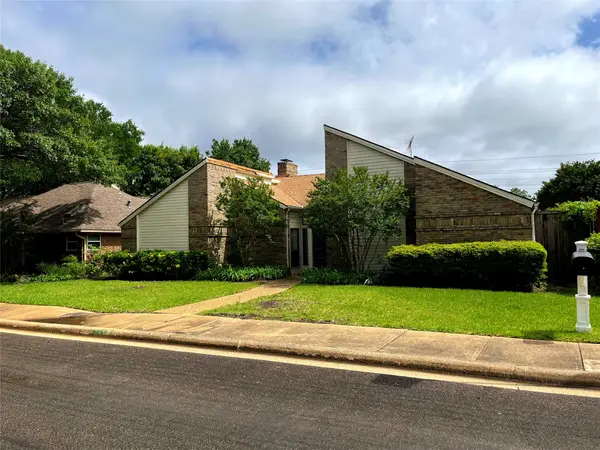 $530,000Active3 beds 2 baths2,271 sq. ft.
$530,000Active3 beds 2 baths2,271 sq. ft.6616 Gretchen Lane, Dallas, TX 75252
MLS# 21086328Listed by: COREY SIMPSON & ASSOCIATES - New
 $199,000Active3 beds 1 baths940 sq. ft.
$199,000Active3 beds 1 baths940 sq. ft.6315 Scyene Road, Dallas, TX 75227
MLS# 21061206Listed by: CENTURY 21 JUDGE FITE CO. - New
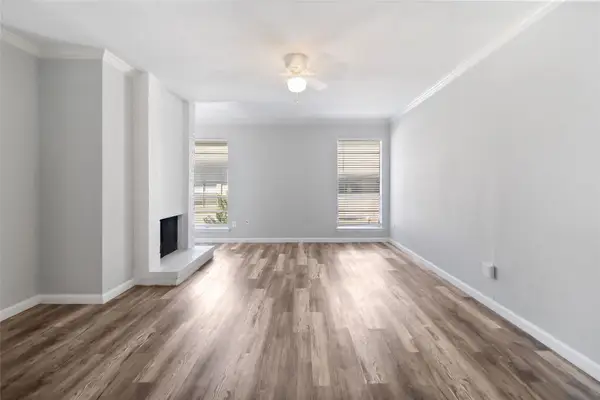 $200,000Active2 beds 2 baths1,204 sq. ft.
$200,000Active2 beds 2 baths1,204 sq. ft.10590 High Hollows Drive #287, Dallas, TX 75230
MLS# 21079003Listed by: REALTY ONE GROUP FORWARD LIVIN - New
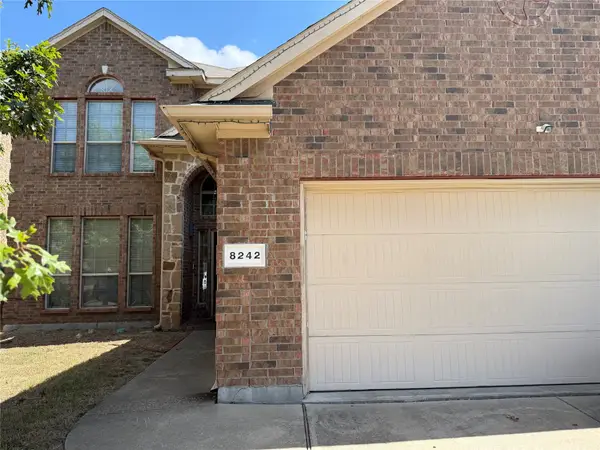 $390,000Active4 beds 4 baths2,726 sq. ft.
$390,000Active4 beds 4 baths2,726 sq. ft.8242 Clarkview Drive, Dallas, TX 75236
MLS# 21081196Listed by: MORINE EMPIRE REALTY - New
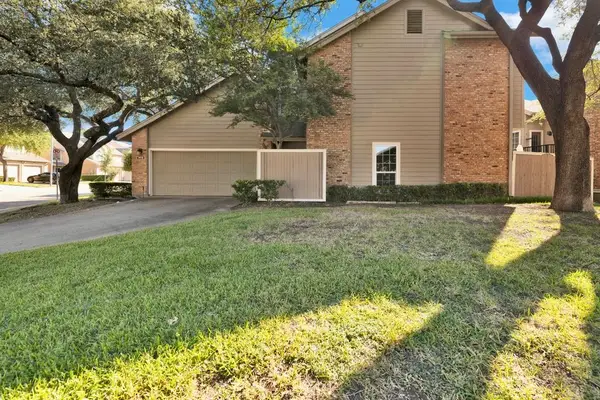 $324,900Active2 beds 3 baths1,311 sq. ft.
$324,900Active2 beds 3 baths1,311 sq. ft.8418 Towneship Lane, Dallas, TX 75243
MLS# 21083395Listed by: MONUMENT REALTY - Open Wed, 10am to 12pmNew
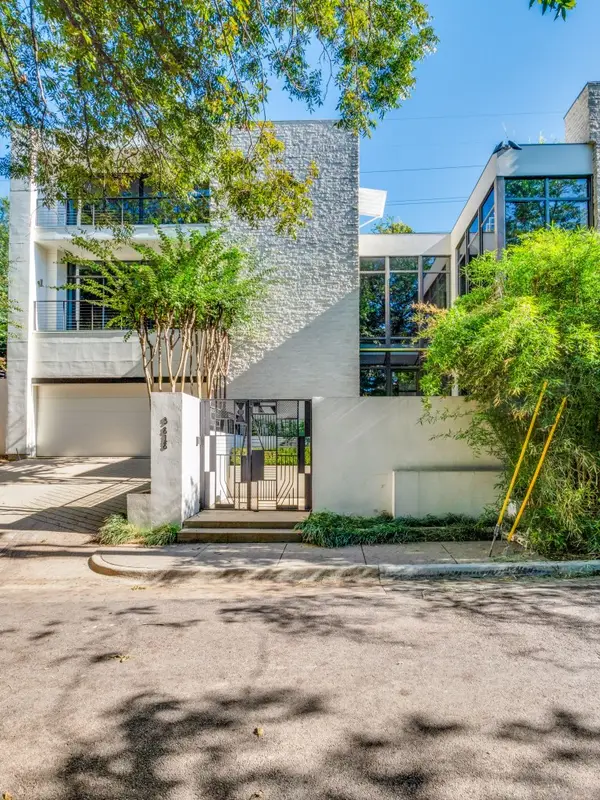 $2,995,000Active3 beds 4 baths4,478 sq. ft.
$2,995,000Active3 beds 4 baths4,478 sq. ft.3818 Turtle Creek Drive, Dallas, TX 75219
MLS# 21084999Listed by: COMPASS RE TEXAS, LLC. - New
 $800,000Active4 beds 4 baths5,479 sq. ft.
$800,000Active4 beds 4 baths5,479 sq. ft.12608 Breckenridge Drive, Dallas, TX 75230
MLS# 21086217Listed by: LUXE ESTATES REALTY, LLC
