11908 Forest Lake Lane, Dallas, TX 75230
Local realty services provided by:ERA Courtyard Real Estate
Listed by:crystal pienaar214-453-1850
Office:coldwell banker realty
MLS#:21032854
Source:GDAR
Price summary
- Price:$1,395,000
- Price per sq. ft.:$473.2
- Monthly HOA dues:$133.33
About this home
Meticulously re-designed and update dream home, where every detail has been crafted to inspire. The rich white oak flooring sets a warm elegant tone, flowing seamlessly through all the living space. The gourmet kitchen, boasts stunning leather finish quartz counters that gleam under natural light. 3 and a half updated bathrooms with master being in a spa like setting with skylight. Walk-in closet has many drawers and rails to fit all your needs. Primary bedroom overlook the sparkling pool with backyard surrounded by lush greenery. Bring your preferred staging colors to enjoy the serene very quiet setting this remaining summer. 3-car garage offer lots of light, build-in storage cabinets and sink. More than just a parking space. A great workshop, organized storage or hobby right by kitchen back door. 2 bedrooms and study down with 2 bedrooms upstairs. Floorplan on the home is tremendously functional with no space wasted. Lots of natural light. Location steals the deal. Drive under trees and along lakes on both sides. Walking distance from Preston Forest restaurant and shopping needs. Elevated living at its best. New roof in 2025 and survey available.
Contact an agent
Home facts
- Year built:1984
- Listing ID #:21032854
- Added:53 day(s) ago
- Updated:October 09, 2025 at 07:16 AM
Rooms and interior
- Bedrooms:4
- Total bathrooms:4
- Full bathrooms:3
- Half bathrooms:1
- Living area:2,948 sq. ft.
Heating and cooling
- Cooling:Attic Fan, Ceiling Fans
Structure and exterior
- Roof:Composition
- Year built:1984
- Building area:2,948 sq. ft.
- Lot area:0.16 Acres
Schools
- High school:Hillcrest
- Middle school:Benjamin Franklin
- Elementary school:Pershing
Finances and disclosures
- Price:$1,395,000
- Price per sq. ft.:$473.2
New listings near 11908 Forest Lake Lane
- New
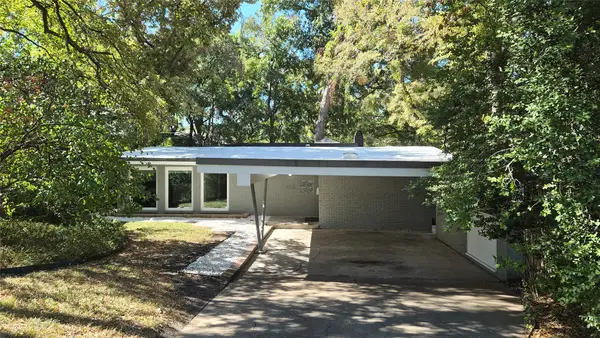 $725,000Active2 beds 2 baths2,149 sq. ft.
$725,000Active2 beds 2 baths2,149 sq. ft.1055 Tipperary Drive, Dallas, TX 75218
MLS# 21067394Listed by: COLDWELL BANKER REALTY - New
 $495,000Active3 beds 2 baths1,447 sq. ft.
$495,000Active3 beds 2 baths1,447 sq. ft.8924 Liptonshire Drive, Dallas, TX 75238
MLS# 21084535Listed by: KAROLA REALTY - New
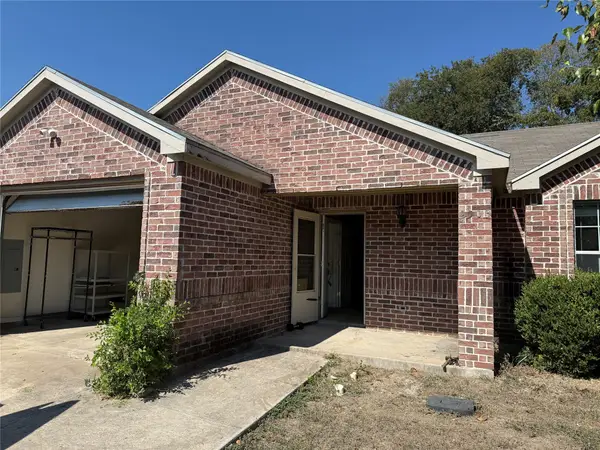 $174,900Active3 beds 2 baths1,216 sq. ft.
$174,900Active3 beds 2 baths1,216 sq. ft.2503 Lyola Street, Dallas, TX 75241
MLS# 21087126Listed by: CRESCENT REAL ESTATE GROUP-DFW - New
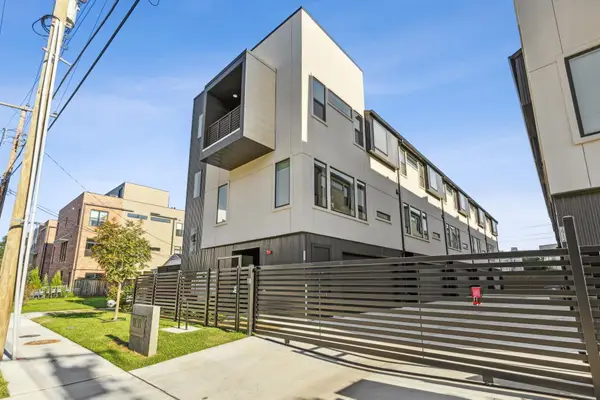 $490,000Active2 beds 3 baths1,763 sq. ft.
$490,000Active2 beds 3 baths1,763 sq. ft.2916 Hawthorne Avenue #101, Dallas, TX 75219
MLS# 21087159Listed by: REAL BROKER, LLC - New
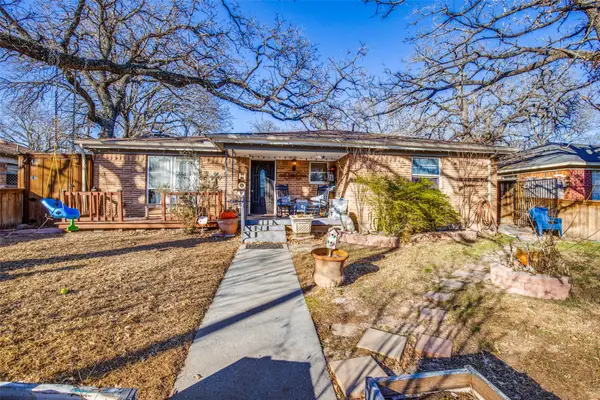 $280,000Active4 beds 2 baths1,907 sq. ft.
$280,000Active4 beds 2 baths1,907 sq. ft.10523 Castlerock Drive, Dallas, TX 75217
MLS# 21086895Listed by: UNITED REAL ESTATE - New
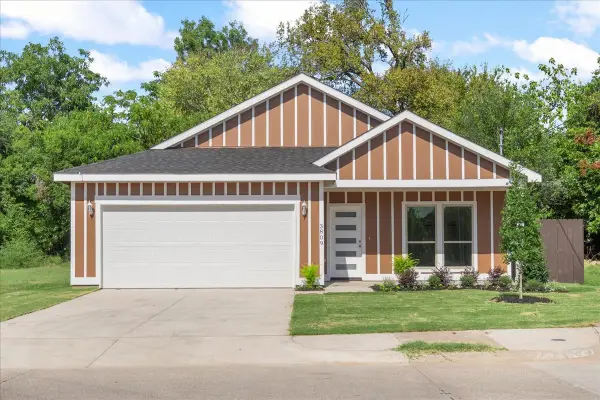 $335,000Active4 beds 2 baths2,226 sq. ft.
$335,000Active4 beds 2 baths2,226 sq. ft.3809 Robert L Parish Sr Avenue, Dallas, TX 75210
MLS# 21084776Listed by: RENDON REALTY, LLC - New
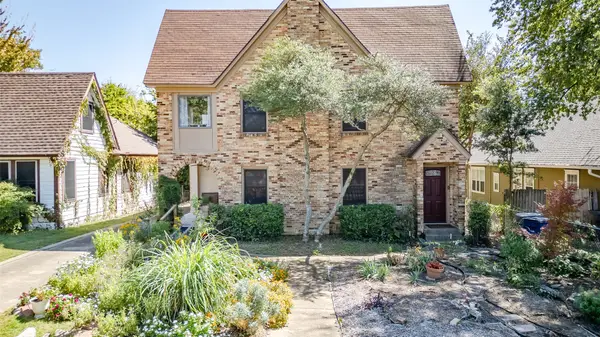 $750,000Active6 beds 4 baths3,150 sq. ft.
$750,000Active6 beds 4 baths3,150 sq. ft.6106 Victor Street, Dallas, TX 75214
MLS# 21086400Listed by: JB REAL ESTATE GROUP - New
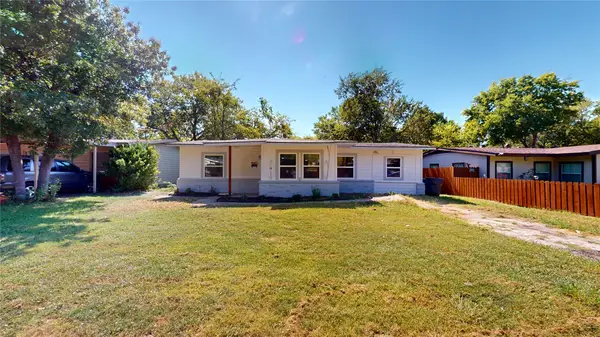 $289,000Active3 beds 2 baths1,230 sq. ft.
$289,000Active3 beds 2 baths1,230 sq. ft.2236 Winthrop Drive, Dallas, TX 75228
MLS# 21087001Listed by: LISTINGSPARK - New
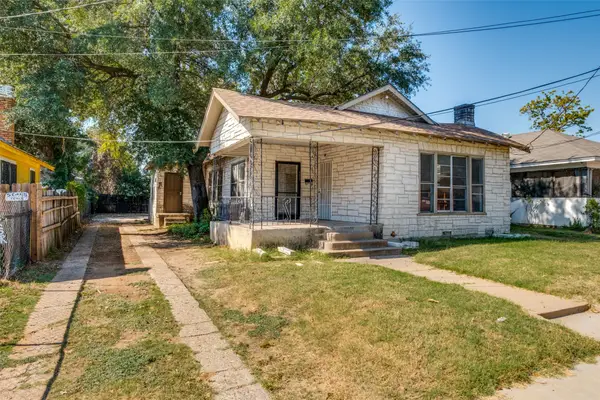 $159,000Active3 beds 1 baths1,432 sq. ft.
$159,000Active3 beds 1 baths1,432 sq. ft.3527 Dunbar Street, Dallas, TX 75215
MLS# 21087049Listed by: EBBY HALLIDAY, REALTORS - New
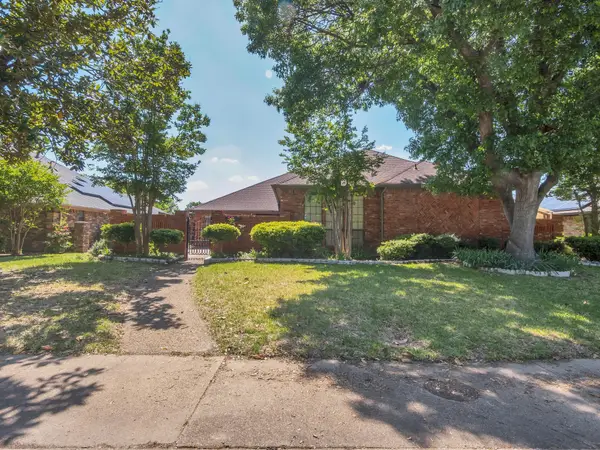 $485,000Active4 beds 3 baths2,845 sq. ft.
$485,000Active4 beds 3 baths2,845 sq. ft.10211 Shadow Way, Dallas, TX 75243
MLS# 21087060Listed by: AESTHETIC REALTY, LLC
