12130 Dandridge Drive, Dallas, TX 75243
Local realty services provided by:ERA Courtyard Real Estate
Listed by:ryan torabi
Office:agency dallas park cities, llc.
MLS#:21082307
Source:GDAR
Price summary
- Price:$464,900
- Price per sq. ft.:$275.09
About this home
Welcome to 12130 Dandridge Drive — a stunningly renovated 3-bedroom, 2-bath modern craftsman home, perfectly priced at $474,900. Tucked away on a quiet interior lot in the serene Hamilton Park neighborhood, this residence blends stylish design with everyday functionality. Step inside to find an airy, open-concept floor plan featuring rich hardwood floors and abundant natural light. The gourmet kitchen is a showstopper, offering premium stainless-steel appliances, a farmhouse sink, custom shaker cabinets, a walk-in pantry, and gorgeous Brazilian quartz countertops; all designed for cooking and entertaining with ease. The expansive primary suite is a true retreat, boasting 10-foot ceilings and a spa-like bath with a freestanding soaking tub, rainfall walk-in shower, and dual-sink vanity. Two additional bedrooms share a beautifully updated bathroom, making this home as practical as it is beautiful. Outside, a private rear patio and cedar privacy fence create the perfect backdrop for al fresco dining or relaxing evenings. Peace of mind comes with extensive 2023 updates, including a newer HVAC system, foam insulation, updated plumbing, sprinkler system, and fresh interior paint. With quick access to major highways, dining, shopping, and all that North Dallas has to offer, this move-in-ready home is a rare find.
Contact an agent
Home facts
- Year built:1956
- Listing ID #:21082307
- Added:49 day(s) ago
- Updated:November 01, 2025 at 11:53 AM
Rooms and interior
- Bedrooms:3
- Total bathrooms:2
- Full bathrooms:2
- Living area:1,690 sq. ft.
Heating and cooling
- Cooling:Ceiling Fans, Central Air, Electric
- Heating:Central, Natural Gas
Structure and exterior
- Roof:Composition
- Year built:1956
- Building area:1,690 sq. ft.
- Lot area:0.18 Acres
Schools
- High school:Lake Highlands
- Elementary school:Hamilton Park
Finances and disclosures
- Price:$464,900
- Price per sq. ft.:$275.09
New listings near 12130 Dandridge Drive
- New
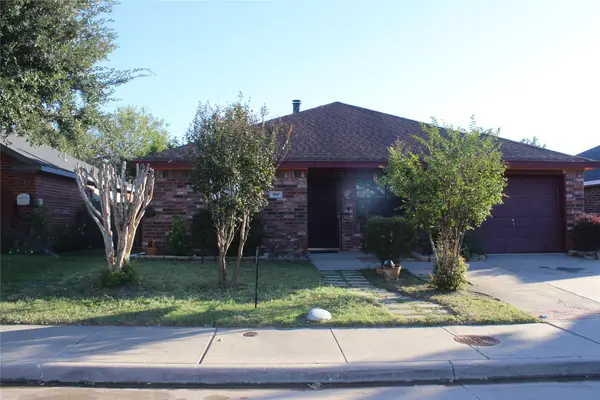 $259,900Active3 beds 2 baths1,226 sq. ft.
$259,900Active3 beds 2 baths1,226 sq. ft.5010 El Sol Street, Dallas, TX 75236
MLS# 21101739Listed by: ULTIMA REAL ESTATE - New
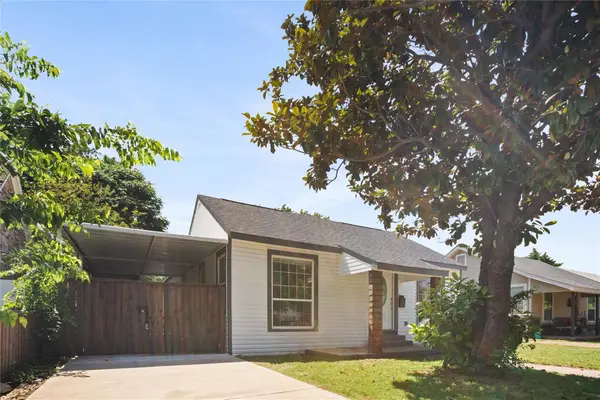 $340,000Active3 beds 2 baths1,426 sq. ft.
$340,000Active3 beds 2 baths1,426 sq. ft.703 N Jester Avenue, Dallas, TX 75211
MLS# 21101704Listed by: ANGEL REALTORS - New
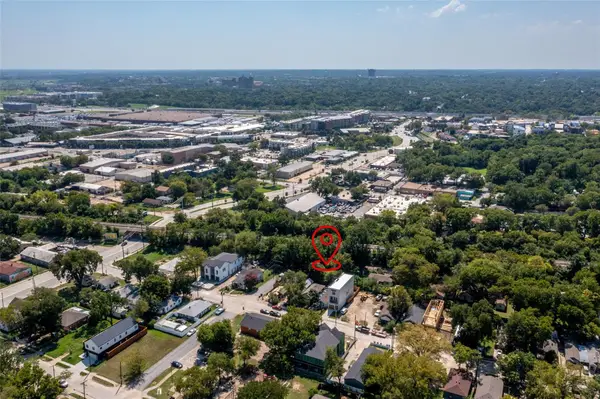 $99,000Active0.05 Acres
$99,000Active0.05 Acres907 Walkway Street, Dallas, TX 75212
MLS# 21101721Listed by: WEICHERT REALTORS/PROPERTY PAR - New
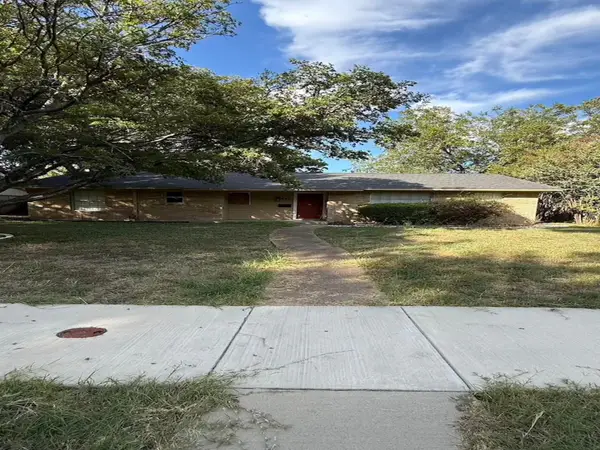 $250,000Active3 beds 2 baths1,270 sq. ft.
$250,000Active3 beds 2 baths1,270 sq. ft.655 W Pentagon Parkway, Dallas, TX 75224
MLS# 21088225Listed by: KELLER WILLIAMS LONESTAR DFW - New
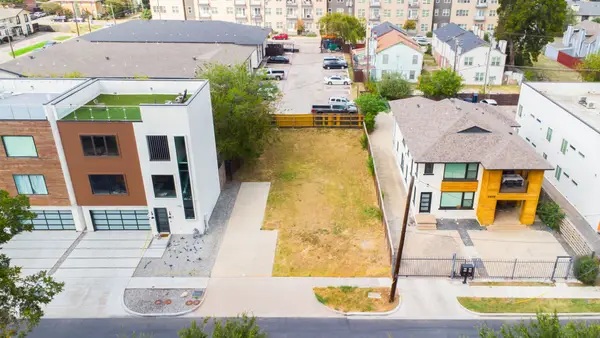 $374,999Active0.11 Acres
$374,999Active0.11 Acres4593 Virginia Avenue, Dallas, TX 75204
MLS# 21097261Listed by: LINCOLNWOOD PROPERTIES - New
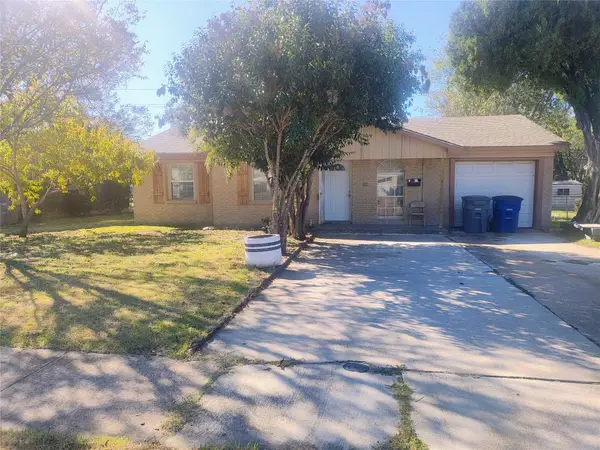 $200,000Active3 beds 1 baths1,239 sq. ft.
$200,000Active3 beds 1 baths1,239 sq. ft.7835 Woodshire Drive, Dallas, TX 75232
MLS# 21101542Listed by: JASON MITCHELL REAL ESTATE - New
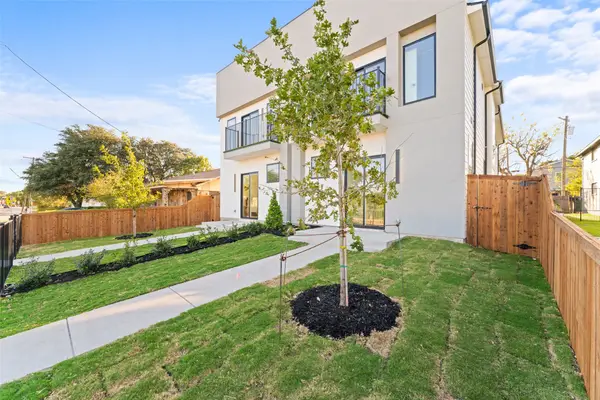 $599,900Active3 beds 4 baths2,000 sq. ft.
$599,900Active3 beds 4 baths2,000 sq. ft.2313 S Vernon Avenue, Dallas, TX 75224
MLS# 21101682Listed by: DWELL DALLAS REALTORS, LLC - New
 $425,000Active3 beds 2 baths1,352 sq. ft.
$425,000Active3 beds 2 baths1,352 sq. ft.1022 Wayne Street, Dallas, TX 75223
MLS# 21101642Listed by: SUNSHINE REALTY EXPERTS - New
 $649,900Active4 beds 3 baths2,369 sq. ft.
$649,900Active4 beds 3 baths2,369 sq. ft.13123 Roaring Springs Lane, Dallas, TX 75240
MLS# 20980478Listed by: JPAR - FRISCO - Open Sun, 2 to 4pmNew
 $425,000Active3 beds 2 baths1,499 sq. ft.
$425,000Active3 beds 2 baths1,499 sq. ft.5800 Mccommas Boulevard #A207, Dallas, TX 75206
MLS# 21097919Listed by: FATHOM REALTY
