12151 Crestline Avenue, Dallas, TX 75244
Local realty services provided by:ERA Steve Cook & Co, Realtors
Listed by: ryan torabi
Office: agency dallas park cities, llc.
MLS#:21095413
Source:GDAR
Price summary
- Price:$1,375,000
- Price per sq. ft.:$446.86
About this home
Welcome to 12151 Crestline — where timeless design meets modern luxury in Dallas’s coveted Private School Corridor. Fully reimagined from top to bottom, this four-bedroom, three-bath home features a bright open layout, multiple living areas, and seamless indoor-outdoor flow through a 12-foot sliding glass door. The chef’s kitchen offers custom cabinetry, a quartz waterfall island, and premium Thor appliances. Wide-plank white oak flooring, Kohler fixtures, and designer lighting elevate every room. The primary suite includes double walk-in closets and a spa-like bath with dual vanities and an oversized shower. Outside, mature live oaks and a spacious patio create an inviting space for entertaining. With a three-car garage, epoxy floors, and a prime location near top private schools, major highways, and upscale dining, this home perfectly blends comfort and sophistication.
Contact an agent
Home facts
- Year built:1971
- Listing ID #:21095413
- Added:95 day(s) ago
- Updated:January 28, 2026 at 12:52 PM
Rooms and interior
- Bedrooms:4
- Total bathrooms:3
- Full bathrooms:3
- Living area:3,077 sq. ft.
Heating and cooling
- Cooling:Ceiling Fans, Central Air, Electric
- Heating:Central, Fireplaces, Natural Gas
Structure and exterior
- Roof:Composition
- Year built:1971
- Building area:3,077 sq. ft.
- Lot area:0.34 Acres
Schools
- High school:White
- Middle school:Walker
- Elementary school:Nathan Adams
Finances and disclosures
- Price:$1,375,000
- Price per sq. ft.:$446.86
New listings near 12151 Crestline Avenue
- New
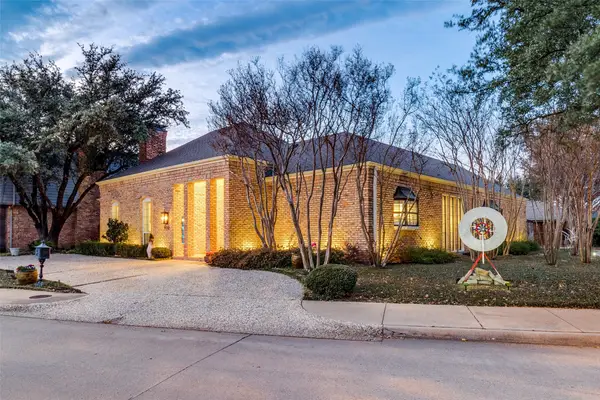 $1,150,000Active2 beds 3 baths2,982 sq. ft.
$1,150,000Active2 beds 3 baths2,982 sq. ft.5723 Over Downs Drive, Dallas, TX 75230
MLS# 21159719Listed by: COMPASS RE TEXAS, LLC. - New
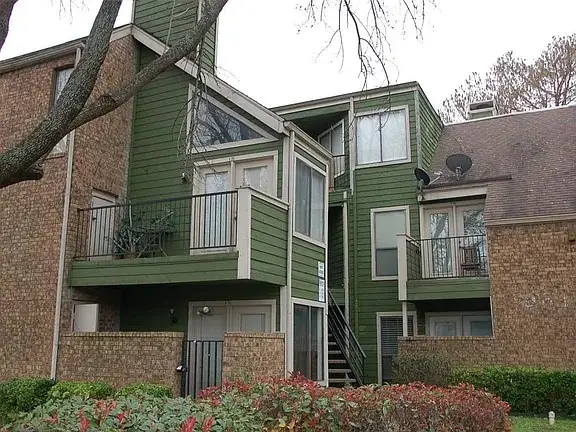 $82,000Active1 beds 1 baths662 sq. ft.
$82,000Active1 beds 1 baths662 sq. ft.9815 Walnut Street #102, Dallas, TX 75243
MLS# 21164594Listed by: READY REAL ESTATE LLC - New
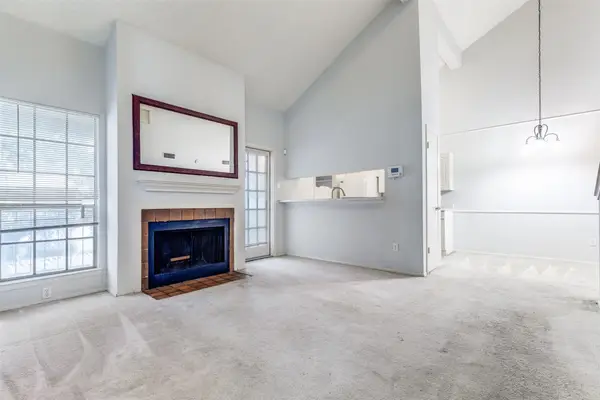 $185,000Active2 beds 2 baths1,038 sq. ft.
$185,000Active2 beds 2 baths1,038 sq. ft.5981 Arapaho #1106, Dallas, TX 75248
MLS# 21163121Listed by: SKYLINE REALTY - New
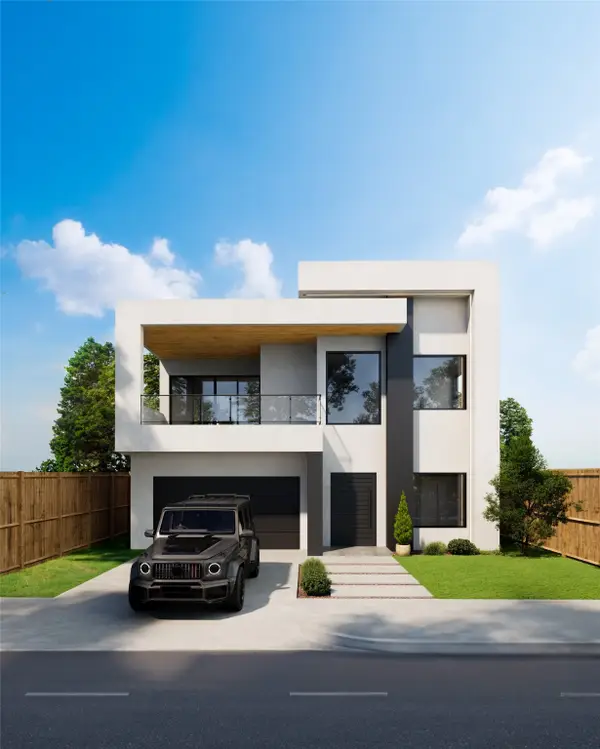 $198,000Active0.21 Acres
$198,000Active0.21 Acres1617 Flanders Street, Dallas, TX 75208
MLS# 21164551Listed by: KELLER WILLIAMS URBAN DALLAS - New
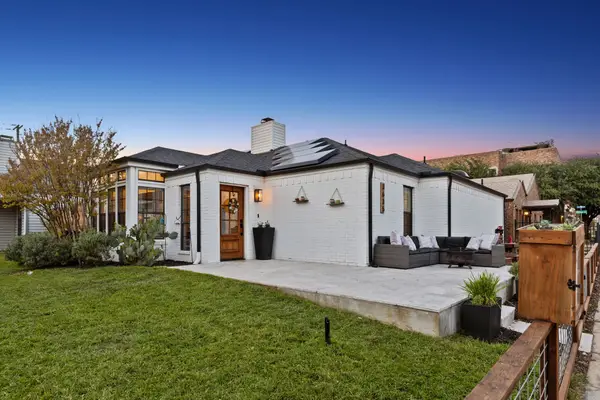 $584,000Active2 beds 2 baths1,692 sq. ft.
$584,000Active2 beds 2 baths1,692 sq. ft.3635 Bryan Street, Dallas, TX 75204
MLS# 21160029Listed by: COMPASS RE TEXAS, LLC. - New
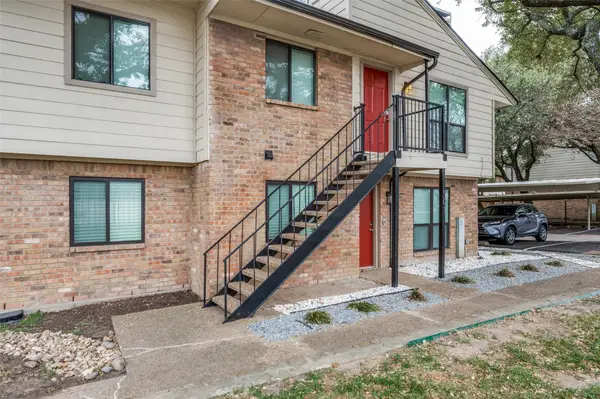 $155,000Active2 beds 1 baths849 sq. ft.
$155,000Active2 beds 1 baths849 sq. ft.6646 E Lovers Lane #902, Dallas, TX 75214
MLS# 21164323Listed by: LAKE & COUNTRY REALTY, LLC - New
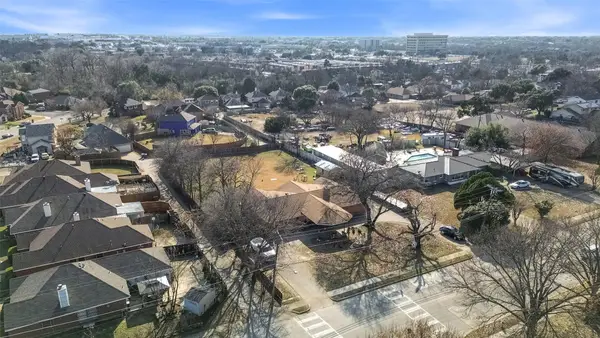 $475,000Active6 beds 4 baths2,430 sq. ft.
$475,000Active6 beds 4 baths2,430 sq. ft.2010 Gross Road, Dallas, TX 75228
MLS# 21163835Listed by: REAL BROKER, LLC - New
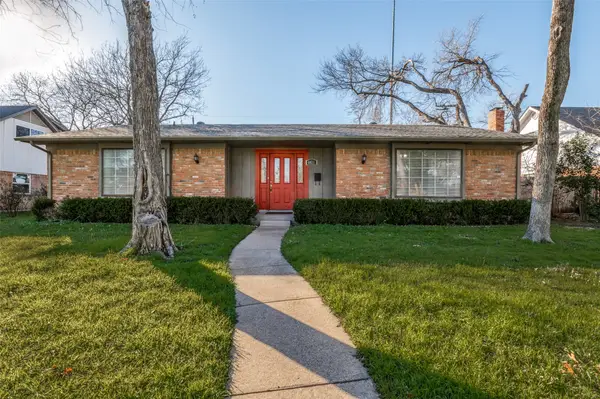 $279,000Active3 beds 2 baths1,571 sq. ft.
$279,000Active3 beds 2 baths1,571 sq. ft.4021 Treeline Drive, Dallas, TX 75224
MLS# 21164045Listed by: EBBY HALLIDAY, REALTORS - Open Sat, 1 to 3pmNew
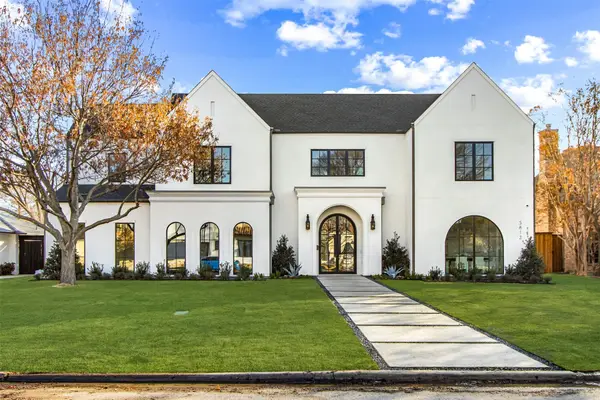 $4,195,000Active6 beds 8 baths6,630 sq. ft.
$4,195,000Active6 beds 8 baths6,630 sq. ft.5812 Preston Haven Drive, Dallas, TX 75230
MLS# 21153266Listed by: JESSICA KOLTUN HOME 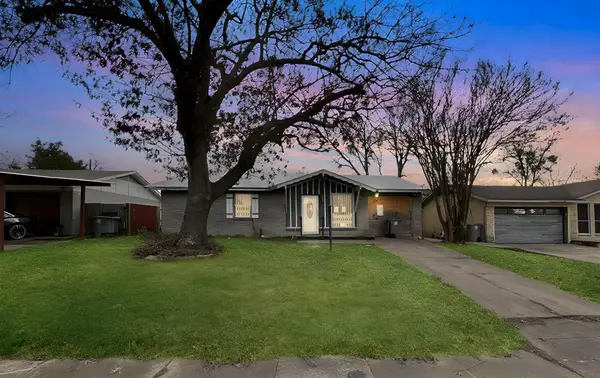 $119,900Pending2 beds 2 baths986 sq. ft.
$119,900Pending2 beds 2 baths986 sq. ft.6526 Oleta Drive, Dallas, TX 75217
MLS# 9528051Listed by: LUXELY REAL ESTATE
