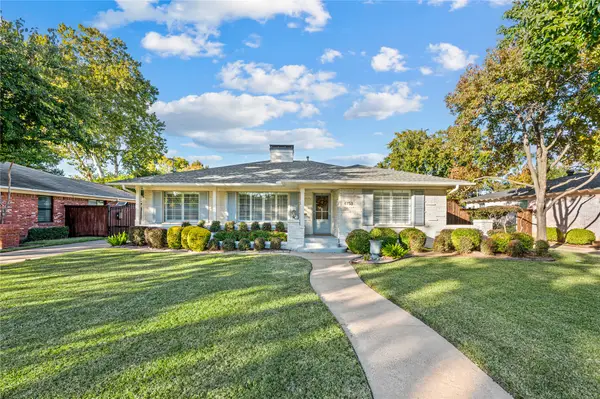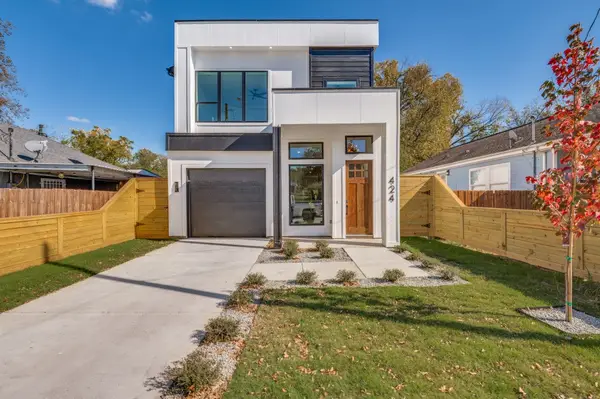12222 Park Bend Drive, Dallas, TX 75230
Local realty services provided by:ERA Courtyard Real Estate
Listed by: holly thompson, santina kornajcik214-207-9002
Office: allie beth allman & assoc.
MLS#:21113731
Source:GDAR
Price summary
- Price:$1,295,000
- Price per sq. ft.:$416.4
- Monthly HOA dues:$583.33
About this home
Showings start on Wednesday Nov 19. Beautifully appointed traditional home in the exclusive guarded and gated community of Lake Forest. Quality craftsmanship is evident throughout, featuring hardwood floors, custom trim, moldings, rounded corners, and elegant finishes. High ceilings and abundant natural light create an open, inviting feel. The gourmet kitchen offers granite counters, Sub-Zero, a breakfast bar, and is open to the living room with an inviting fireplace and wall of built-ins, with a wet bar nearby for effortless entertaining. A first-floor study overlooks the courtyard. The primary suite includes a jetted tub and a large walk-in closet. Upstairs are two spacious bedrooms, each with ensuite baths and walk-in closets, plus a built-in desk at the landing. Enjoy the charming private patio with a built-in gas grill.
Set within more than 170 acres of lush, park-like grounds, Lake Forest offers a serene escape in the heart of Dallas. Residents enjoy expansive green spaces with lakes, creeks, waterfalls, and walking trails, along with a pool, tennis and pickleball courts, and dog parks. The community is enclosed by an 8-foot wall of native Texas stone and wrought iron, with four gated entrances and attendants providing privacy and exclusivity. All just minutes from major Dallas thoroughfares, fine dining, world-class shopping, and top private schools. Some photos are virtually staged.
Contact an agent
Home facts
- Year built:2000
- Listing ID #:21113731
- Added:1 day(s) ago
- Updated:November 18, 2025 at 05:41 PM
Rooms and interior
- Bedrooms:3
- Total bathrooms:4
- Full bathrooms:3
- Half bathrooms:1
- Living area:3,110 sq. ft.
Heating and cooling
- Cooling:Ceiling Fans, Central Air, Electric, Zoned
- Heating:Natural Gas, Zoned
Structure and exterior
- Roof:Composition
- Year built:2000
- Building area:3,110 sq. ft.
- Lot area:0.1 Acres
Schools
- High school:Hillcrest
- Middle school:Benjamin Franklin
- Elementary school:Kramer
Finances and disclosures
- Price:$1,295,000
- Price per sq. ft.:$416.4
- Tax amount:$20,115
New listings near 12222 Park Bend Drive
- New
 $490,000Active4 beds 2 baths2,123 sq. ft.
$490,000Active4 beds 2 baths2,123 sq. ft.7881 La Cabeza Drive, Dallas, TX 75248
MLS# 21102853Listed by: THE REAL T GROUP - Open Sun, 1am to 3pmNew
 $980,000Active3 beds 2 baths2,032 sq. ft.
$980,000Active3 beds 2 baths2,032 sq. ft.4153 Valley Ridge Road, Dallas, TX 75220
MLS# 21108401Listed by: MOSS RESIDENTIAL, LLC - New
 $325,000Active0.26 Acres
$325,000Active0.26 Acres4422 Swiss Avenue, Dallas, TX 75204
MLS# 21113011Listed by: REAL BROKER, LLC - New
 $139,900Active2 beds 1 baths855 sq. ft.
$139,900Active2 beds 1 baths855 sq. ft.7340 Skillman Street #512, Dallas, TX 75231
MLS# 21114622Listed by: COLDWELL BANKER APEX, REALTORS - New
 $685,000Active4 beds 3 baths2,679 sq. ft.
$685,000Active4 beds 3 baths2,679 sq. ft.10002 Hickory Crossing, Dallas, TX 75243
MLS# 21114866Listed by: MONUMENT REALTY - Open Wed, 10am to 12pmNew
 $785,000Active3 beds 3 baths2,919 sq. ft.
$785,000Active3 beds 3 baths2,919 sq. ft.4330 Gilbert Avenue #A, Dallas, TX 75219
MLS# 21113957Listed by: COMPASS RE TEXAS, LLC. - New
 $89,900Active-- beds 1 baths373 sq. ft.
$89,900Active-- beds 1 baths373 sq. ft.5010 Bowser Avenue #107, Dallas, TX 75209
MLS# 21096631Listed by: SCOTTWOOD REALTY, LLC - New
 $294,400Active4 beds 2 baths1,653 sq. ft.
$294,400Active4 beds 2 baths1,653 sq. ft.1315 Whitley Drive, Dallas, TX 75217
MLS# 21104238Listed by: EXP REALTY LLC  $430,000Pending3 beds 3 baths2,111 sq. ft.
$430,000Pending3 beds 3 baths2,111 sq. ft.424 Cleaves, Dallas, TX 75203
MLS# 21115166Listed by: BRAY REAL ESTATE GROUP- DALLAS
