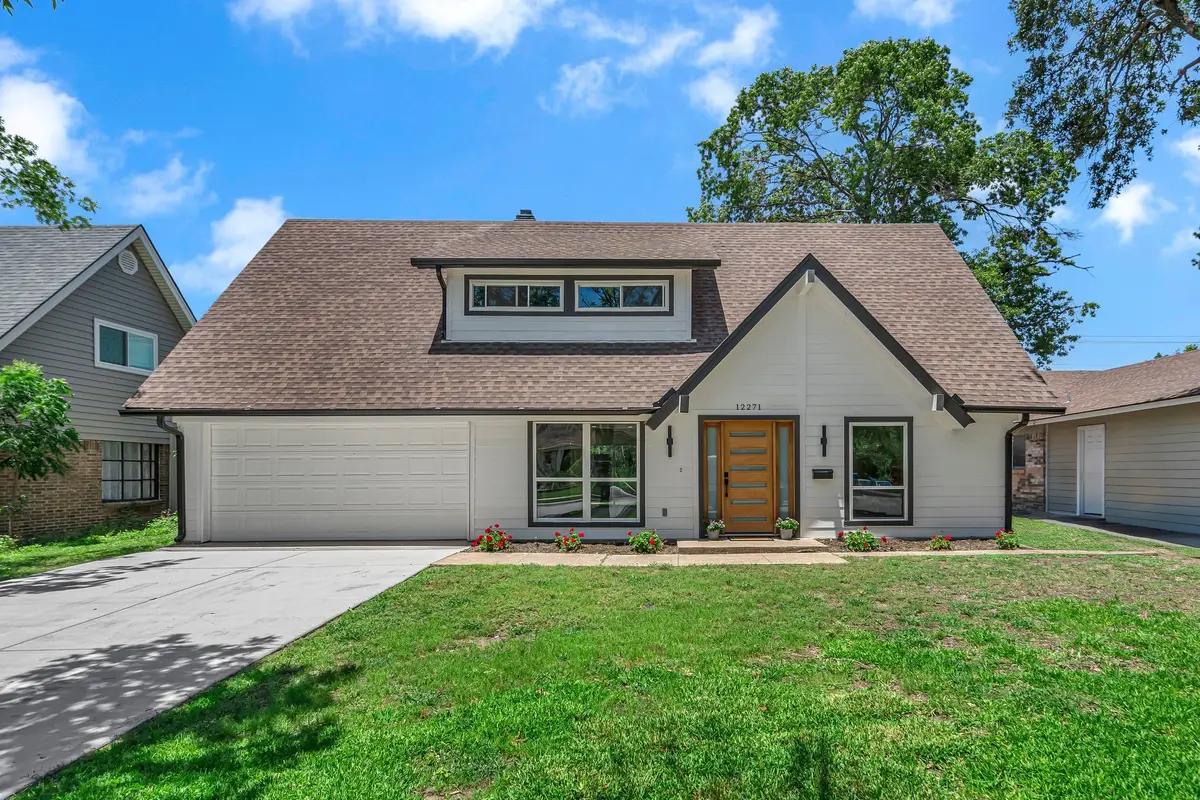12271 High Meadow Drive, Dallas, TX 75234
Local realty services provided by:ERA Newlin & Company



Listed by:silvia mendes214-755-3504
Office:engel & voelkers dallas-flmnd
MLS#:20970899
Source:GDAR
Price summary
- Price:$484,000
- Price per sq. ft.:$261.9
About this home
This charming updated 4 bedroom, 2 baths home has been completely rebuilt from the studs up, including new HVAC, new windows, electrical panel, tankless water heater, PVC plumbing and foundation work with warranty, offering peace of mind and energy efficiency.
Enjoy a bright, open-concept layout with wood floors throghout the house, recessed lighting, and a cozy fireplace.The updated kitchen features quartz countertops, custom cabinetry with, pretty tiled backsplash, and brand new stainless steel appliances. Main floor primary bedroom with walk in closet. Bathrooms have been beautifully remodeled with decorative tile, glass-door shower, and new cabinetry. The 4th bedroom is perfect as a home office or game room. Outside, you’ll find a great backyard with an 8-ft privacy fence, a large patio with plenty space for entertainment. Conveniently located near major highways, top-rated schools, retail, dining, and parks, this home is the perfect blend of style, comfort, and functionality. Don't miss your opportunity to own this turnkey home in a desirable location.
Contact an agent
Home facts
- Year built:1962
- Listing Id #:20970899
- Added:61 day(s) ago
- Updated:August 20, 2025 at 11:56 AM
Rooms and interior
- Bedrooms:4
- Total bathrooms:2
- Full bathrooms:2
- Living area:1,848 sq. ft.
Heating and cooling
- Cooling:Ceiling Fans, Electric
- Heating:Central, Electric
Structure and exterior
- Roof:Composition
- Year built:1962
- Building area:1,848 sq. ft.
- Lot area:0.18 Acres
Schools
- High school:White
- Middle school:Marsh
- Elementary school:Chapel Hill Preparatory
Finances and disclosures
- Price:$484,000
- Price per sq. ft.:$261.9
New listings near 12271 High Meadow Drive
- New
 $469,900Active4 beds 4 baths2,301 sq. ft.
$469,900Active4 beds 4 baths2,301 sq. ft.4037 Winsor Drive, Farmers Branch, TX 75244
MLS# 21037349Listed by: BLUE CROWN PROPERTIES - New
 $689,000Active3 beds 3 baths2,201 sq. ft.
$689,000Active3 beds 3 baths2,201 sq. ft.4534 Lake Avenue, Dallas, TX 75219
MLS# 21037327Listed by: SCHIFANO REALTY GROUP, LLC - New
 $59,900Active0.06 Acres
$59,900Active0.06 Acres2511 Saint Clair Drive, Dallas, TX 75215
MLS# 21037336Listed by: ULTIMA REAL ESTATE - New
 $300,000Active4 beds 2 baths1,667 sq. ft.
$300,000Active4 beds 2 baths1,667 sq. ft.10785 Coogan Street, Dallas, TX 75229
MLS# 21037339Listed by: COLDWELL BANKER APEX, REALTORS - New
 $455,000Active4 beds 3 baths2,063 sq. ft.
$455,000Active4 beds 3 baths2,063 sq. ft.1651 E Overton Street, Dallas, TX 75216
MLS# 21025007Listed by: MERSAL REALTY - New
 $324,900Active3 beds 2 baths1,600 sq. ft.
$324,900Active3 beds 2 baths1,600 sq. ft.4316 Oak Trail, Dallas, TX 75232
MLS# 21037197Listed by: JPAR - PLANO - New
 $499,000Active5 beds 4 baths3,361 sq. ft.
$499,000Active5 beds 4 baths3,361 sq. ft.7058 Belteau Lane, Dallas, TX 75227
MLS# 21037250Listed by: CENTURY 21 MIKE BOWMAN, INC. - New
 $465,000Active-- beds -- baths2,640 sq. ft.
$465,000Active-- beds -- baths2,640 sq. ft.4205 Metropolitan Avenue, Dallas, TX 75210
MLS# 21028195Listed by: ONEPLUS REALTY GROUP, LLC - New
 $76,000Active1 beds 1 baths600 sq. ft.
$76,000Active1 beds 1 baths600 sq. ft.6108 Abrams Road #103, Dallas, TX 75231
MLS# 21037212Listed by: INFINITY REALTY GROUP OF TEXAS - New
 $129,000Active1 beds 1 baths647 sq. ft.
$129,000Active1 beds 1 baths647 sq. ft.7126 Holly Hill Drive #311, Dallas, TX 75231
MLS# 21035540Listed by: KELLER WILLIAMS REALTY
