Local realty services provided by:ERA Steve Cook & Co, Realtors
Listed by: jack mclemore817-283-5134
Office: listing results, llc.
MLS#:21031394
Source:GDAR
Price summary
- Price:$597,000
- Price per sq. ft.:$211.55
- Monthly HOA dues:$12.5
About this home
Stunning 2025 Renovation! Modern Elegance Meets Everyday Comfort! Take advantage of special Holiday pricing if closed before December 31. This beautifully reimagined home combines modern design and thoughtful functionality in perfect harmony. Exquisitely renovated from top to bottom in 2025 by ROSO Homes, this property boasts a bright, open floor plan that seamlessly blends living, dining, and kitchen spaces ideal for both relaxed living and stylish entertaining. Every detail has been carefully curated with todays buyer in mind. The neutral color palette provides a versatile backdrop for any dcor style. The gourmet kitchen is a true showstopper: quartz countertops, soft-close shaker-style cabinetry, upper and lower lazy Susans, stainless steel appliances, and a deep, modern sink. Explore new culinary experiences with the multi-functional double oven that goes beyond expectations, offering microwave, air-fry, convection, steam baking, and dehydration features. A spacious kitchen island provides additional prep space and casual seating for quick meals or casual get-togethers. Retreat to the spa-inspired bathrooms, where quartz countertops, expanded glass showers with rainfall showerheads, and a stunning freestanding tub in the primary suite invite you to unwind in luxury. A separate bedroom suite offers flexibility as a private guest quarters, in-law suite, nanny space, or even potential AirBnB income opportunity whatever fits your lifestyle. Even better, the neighborhood is on the rise. Several homes in the neighborhood have been luxuriously renovated and another nearing completion, which adds value and vibrancy to the area. This charming community features a voluntary neighborhood association with several fun and engaging events throughout the year a perfect balance of privacy and connection. (Note: ROSO Homes was contracted by the homeowner & has no ownership of the property.
Contact an agent
Home facts
- Year built:1983
- Listing ID #:21031394
- Added:173 day(s) ago
- Updated:February 03, 2026 at 12:36 PM
Rooms and interior
- Bedrooms:4
- Total bathrooms:3
- Full bathrooms:3
- Living area:2,822 sq. ft.
Heating and cooling
- Cooling:Central Air, Electric
- Heating:Central, Natural Gas
Structure and exterior
- Roof:Composition
- Year built:1983
- Building area:2,822 sq. ft.
- Lot area:0.2 Acres
Schools
- High school:Berkner
- Elementary school:Audelia Creek
Finances and disclosures
- Price:$597,000
- Price per sq. ft.:$211.55
- Tax amount:$12,097
New listings near 12312 Rockland Drive
- New
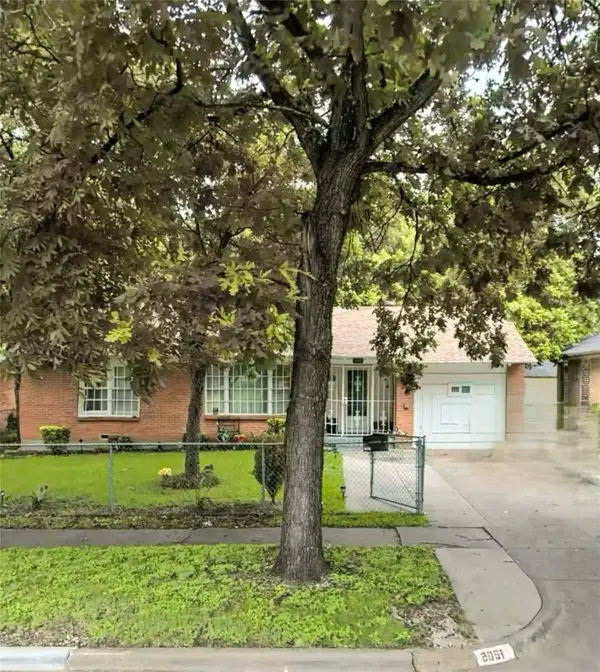 $239,000Active3 beds 2 baths1,209 sq. ft.
$239,000Active3 beds 2 baths1,209 sq. ft.2051 Shortal Street, Dallas, TX 75217
MLS# 21168897Listed by: RE/MAX LONESTAR - New
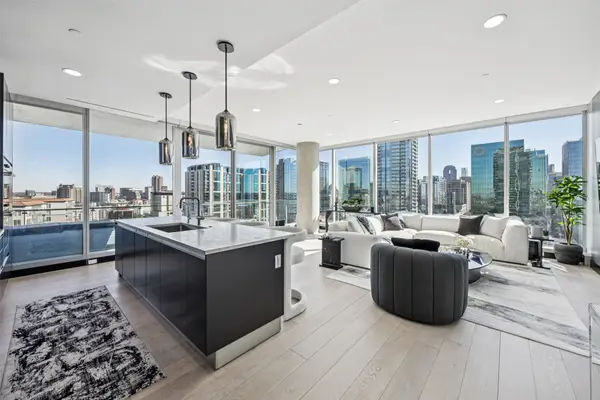 $1,799,000Active3 beds 4 baths2,231 sq. ft.
$1,799,000Active3 beds 4 baths2,231 sq. ft.3130 N Harwood Street #1606, Dallas, TX 75201
MLS# 21157908Listed by: CHRISTIE'S LONE STAR - New
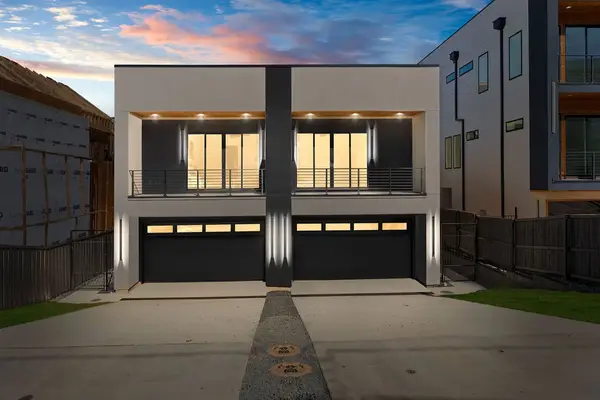 $1,498,000Active8 beds 8 baths5,796 sq. ft.
$1,498,000Active8 beds 8 baths5,796 sq. ft.1825 & 1827 Pollard Street, Dallas, TX 75208
MLS# 21159718Listed by: MONUMENT REALTY - New
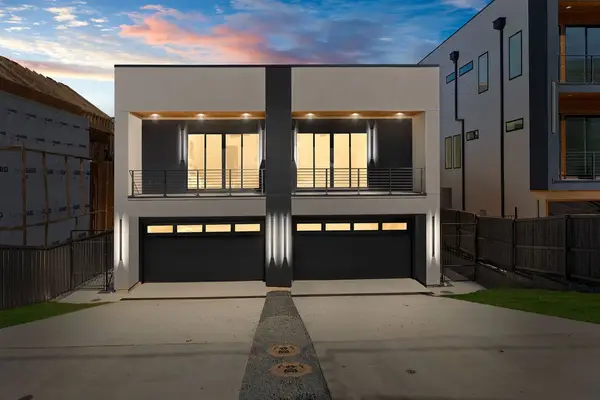 $749,000Active4 beds 4 baths2,898 sq. ft.
$749,000Active4 beds 4 baths2,898 sq. ft.1827 Pollard Street, Dallas, TX 75208
MLS# 21159721Listed by: MONUMENT REALTY - New
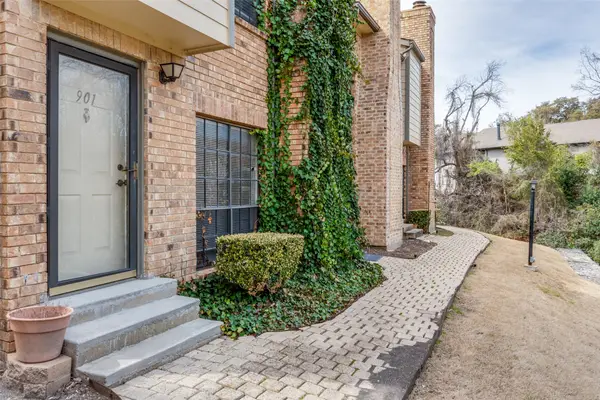 $150,000Active2 beds 3 baths1,083 sq. ft.
$150,000Active2 beds 3 baths1,083 sq. ft.11655 Audelia Road #901, Dallas, TX 75243
MLS# 21167655Listed by: DHS REALTY - New
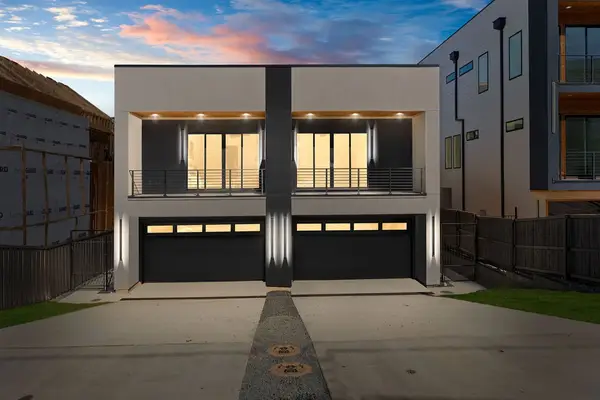 $749,000Active4 beds 4 baths2,898 sq. ft.
$749,000Active4 beds 4 baths2,898 sq. ft.1825 Pollard Street, Dallas, TX 75208
MLS# 21168454Listed by: MONUMENT REALTY - New
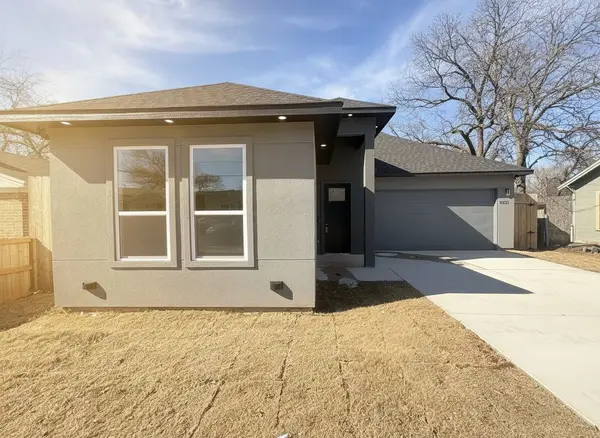 $315,000Active3 beds 2 baths1,785 sq. ft.
$315,000Active3 beds 2 baths1,785 sq. ft.3525 Kenilworth, Dallas, TX 75210
MLS# 21168831Listed by: FATHOM REALTY - New
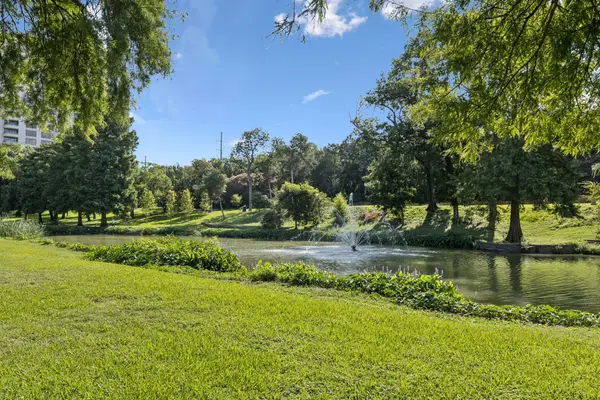 $465,000Active2 beds 2 baths1,154 sq. ft.
$465,000Active2 beds 2 baths1,154 sq. ft.3225 Turtle Creek Boulevard #142, Dallas, TX 75219
MLS# 21167836Listed by: UNITED REAL ESTATE FRISCO - New
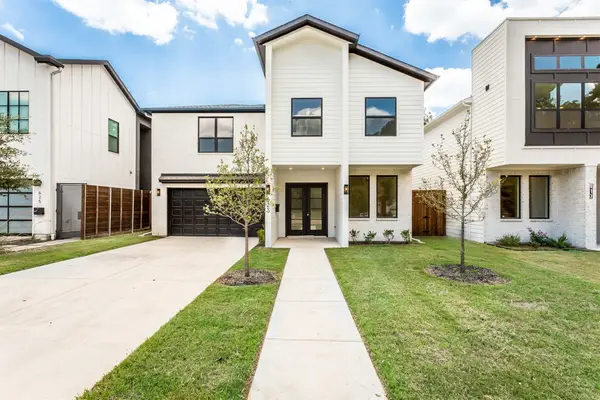 $899,900Active5 beds 5 baths4,012 sq. ft.
$899,900Active5 beds 5 baths4,012 sq. ft.623 Parkview Avenue, Dallas, TX 75223
MLS# 21168596Listed by: KING REALTY, LLC - New
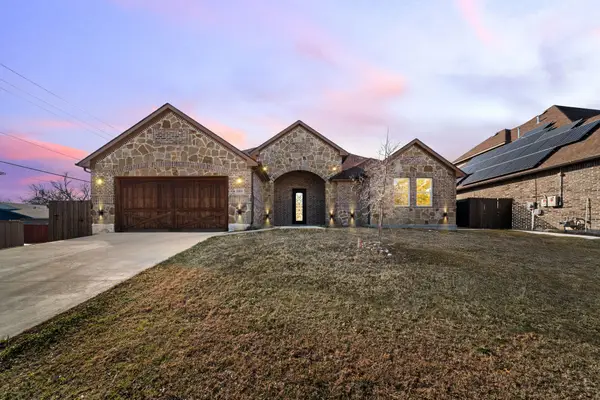 $525,000Active4 beds 4 baths2,720 sq. ft.
$525,000Active4 beds 4 baths2,720 sq. ft.8809 Isom Lane, Dallas, TX 75249
MLS# 21166867Listed by: AMELIA VALDEZ CITY REAL ESTATE

