12539 Degas Lane, Dallas, TX 75230
Local realty services provided by:ERA Courtyard Real Estate
12539 Degas Lane,Dallas, TX 75230
$1,000,000
- 3 Beds
- 3 Baths
- 3,672 sq. ft.
- Single family
- Active
Listed by:joe iley210-690-0050
Office:mission real estate group
MLS#:21056855
Source:GDAR
Price summary
- Price:$1,000,000
- Price per sq. ft.:$272.33
About this home
This updated zero-lot line home in Preston Meadows, aka The Artist Streets, is designed with almost 3,700 square feet of living space surrounding a spacious terrace and heated swimming pool. Enjoy plenty of light and pool views from walls of low-e windows and glass doors in almost every room. With generous room sizes, storage galore, and stunning features, this home will accommodate all of your favorite things in great style. The front showcases leaded glass windows and door. The living room has a two story coffered ceiling, wet bar and a fireplace flanked by soaring windows. An updated kitchen wraps a charming casual dining area and features induction cooking, granite counters and sleek, clean lined cabinetry. The family room also has a large wet bar. The primary suite is down with a beautiful pool view, a fireplace, air-jet tub, steam shower, and two generous walk-in closets. The home office is adjacent to the primary. Don’t miss the big utility room, the oversized 2 car garage with two storage closets, and additional parking in the back! The second level has two guest bedrooms that share an updated bath and balcony. Hardwood, tile and travertine floors throughout. Conveniently located to numerous private schools, premiere shopping and restaurants, and both DFW and Love Field Airports. Notably: the first floor is accessible (no stairs from sidewalk to garage); and, photos by Shoot-2-Sell. With a new roof in Sep. 2025 and numerous recent updates to systems, windows, interior details and appliances, 12539 presents an excellent value for a home of this size with many stunning features in a great location
Contact an agent
Home facts
- Year built:1985
- Listing ID #:21056855
- Added:1 day(s) ago
- Updated:September 11, 2025 at 03:45 PM
Rooms and interior
- Bedrooms:3
- Total bathrooms:3
- Full bathrooms:3
- Living area:3,672 sq. ft.
Heating and cooling
- Cooling:Central Air, Electric
- Heating:Central, Natural Gas
Structure and exterior
- Roof:Tile
- Year built:1985
- Building area:3,672 sq. ft.
- Lot area:0.18 Acres
Schools
- High school:White
- Middle school:Walker
- Elementary school:Nathan Adams
Finances and disclosures
- Price:$1,000,000
- Price per sq. ft.:$272.33
- Tax amount:$16,789
New listings near 12539 Degas Lane
- New
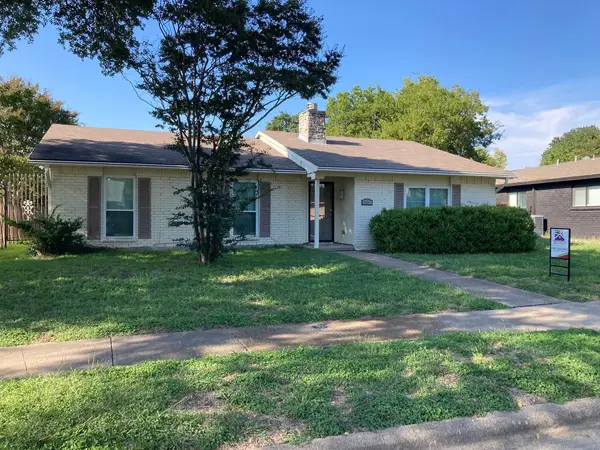 $439,000Active3 beds 2 baths1,717 sq. ft.
$439,000Active3 beds 2 baths1,717 sq. ft.6331 N Jim Miller Road, Dallas, TX 75228
MLS# 21055694Listed by: RAINBOW REALTORS - New
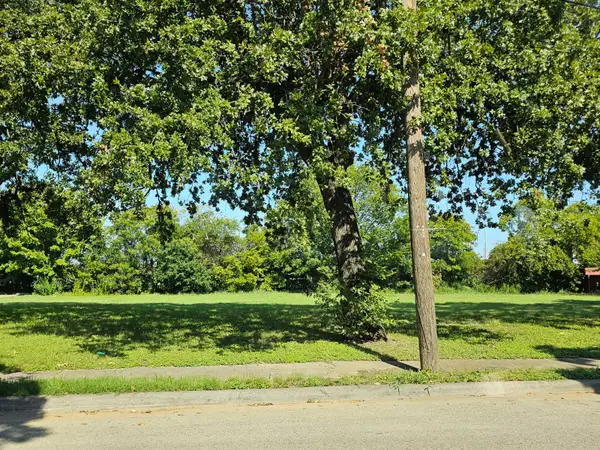 $51,000Active0.08 Acres
$51,000Active0.08 Acres4400 Hamilton Avenue, Dallas, TX 75210
MLS# 21055712Listed by: LASHANDA JOHNSON - New
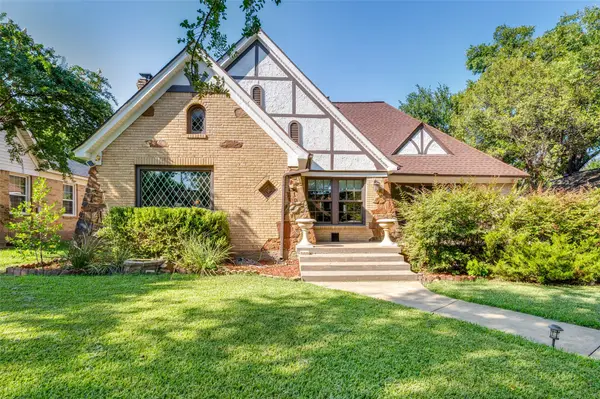 $749,900Active3 beds 2 baths1,690 sq. ft.
$749,900Active3 beds 2 baths1,690 sq. ft.5507 Mccommas Boulevard, Dallas, TX 75206
MLS# 21056717Listed by: DAVID BUSH REALTORS - Open Sat, 12 to 2pmNew
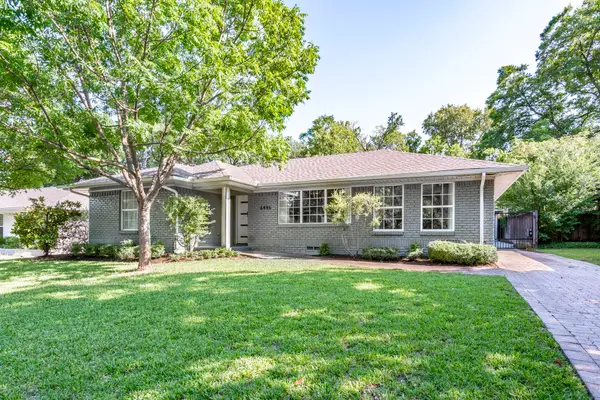 $1,150,000Active3 beds 3 baths2,572 sq. ft.
$1,150,000Active3 beds 3 baths2,572 sq. ft.6446 Runnemede Lane, Dallas, TX 75214
MLS# 21035242Listed by: COMPASS RE TEXAS, LLC. - New
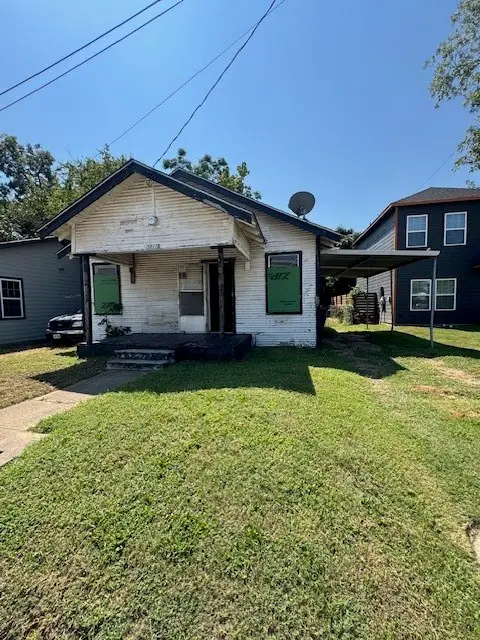 $129,999Active2 beds 1 baths800 sq. ft.
$129,999Active2 beds 1 baths800 sq. ft.3817 Latimer Street, Dallas, TX 75215
MLS# 21057296Listed by: COREY SIMPSON & ASSOCIATES - New
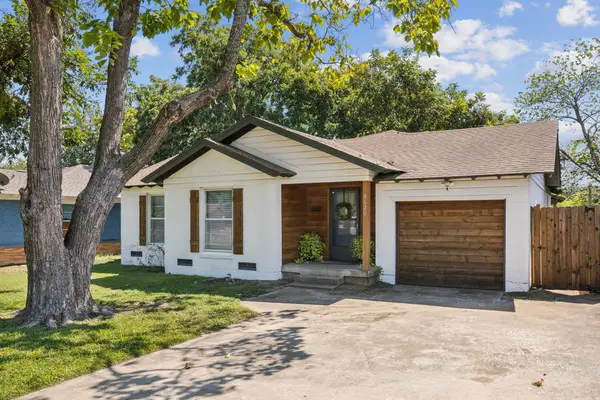 $269,900Active3 beds 2 baths1,667 sq. ft.
$269,900Active3 beds 2 baths1,667 sq. ft.8620 Woodcastle Drive, Dallas, TX 75217
MLS# 21057079Listed by: COLDWELL BANKER APEX, REALTORS - New
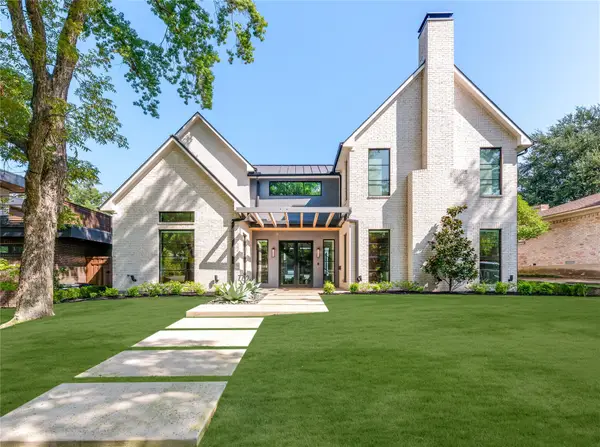 $2,075,000Active5 beds 5 baths4,550 sq. ft.
$2,075,000Active5 beds 5 baths4,550 sq. ft.7719 Deer Trail Drive, Dallas, TX 75238
MLS# 21057134Listed by: DAVE PERRY MILLER REAL ESTATE - New
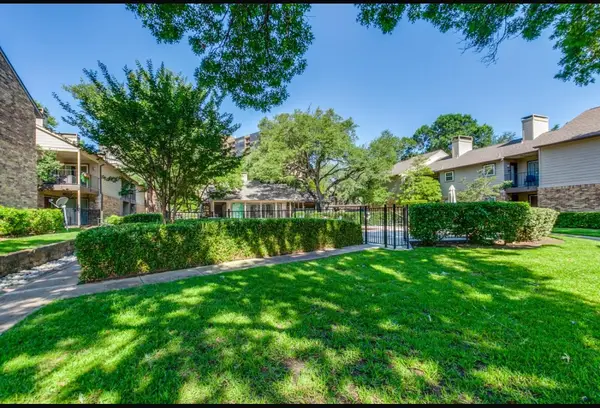 $179,000Active1 beds 1 baths794 sq. ft.
$179,000Active1 beds 1 baths794 sq. ft.5300 Keller Springs Road #1027, Dallas, TX 75248
MLS# 21057146Listed by: WISDOM REALTORS - New
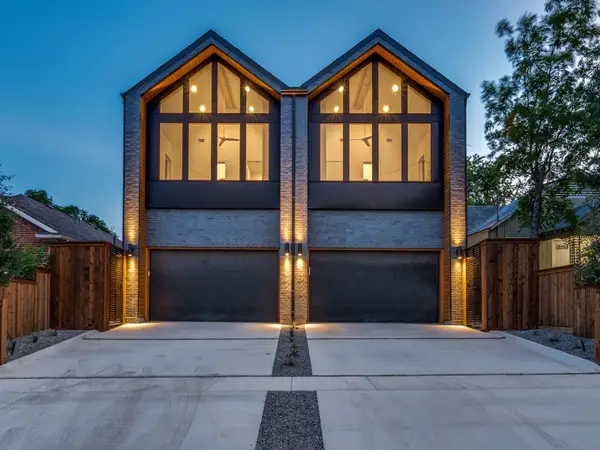 $1,598,000Active8 beds 6 baths5,616 sq. ft.
$1,598,000Active8 beds 6 baths5,616 sq. ft.4517 Afton Street, Dallas, TX 75219
MLS# 21057229Listed by: DAVE PERRY MILLER REAL ESTATE
