1319 El Patio Drive, Dallas, TX 75218
Local realty services provided by:ERA Steve Cook & Co, Realtors
Listed by: kristen boothe214-796-7021
Office: mcbride boothe group, llc.
MLS#:21052691
Source:GDAR
Price summary
- Price:$964,900
- Price per sq. ft.:$380.63
About this home
Rare Casa Linda Estates creekside Austin stone cottage-a retreat that feels like you are in the country but with easy city access, strategically priced BELOW fair market value! Hard to find creekside, cul de sac location where the only noises you will hear are the birds chirping in the morning on this peaceful, extremely private lot. A sprawling front yard and charming porch, complete with built-in planters and a unique circular window, create a welcoming first impression. Inside, natural light abounds, thanks to generous windows along the entire back and a fabulous bay window in the front living room and Primary Suite. The living room and kitchen share a modern ventless gas log see-through fireplace, perfect for chilly evenings. The modern, elegant dining room flows seamlessly from the living area into a fully renovated kitchen. This practical and attractive space features quartz countertops, brass sconces, Zellige tile backsplash, custom cabinets with a high-gloss finish, recent stainless steel appliances, and a custom storage pantry. A second living room, with its own entrance, dedicated full bath, and separate location within the home, makes an ideal home office or private guest room. Luxurious lighting and beautiful tile throughout the home artfully blend modern updates with original character. This energy-efficient home offers sophisticated updates and room to grow without sacrificing practicality or original charm.
East Dallas location is truly unbeatable, offering a short commute to downtown Dallas, walking distance to Casa Linda Plaza, and close proximity to gems like the Dallas Arboretum and White Rock Lake. The best part is your own extremely private backyard backing up to a creek, providing a serene and peaceful retreat you'll never want to leave.
Contact an agent
Home facts
- Year built:1949
- Listing ID #:21052691
- Added:88 day(s) ago
- Updated:December 10, 2025 at 12:53 PM
Rooms and interior
- Bedrooms:3
- Total bathrooms:3
- Full bathrooms:3
- Living area:2,535 sq. ft.
Heating and cooling
- Cooling:Central Air
- Heating:Active Solar, Central, Fireplaces
Structure and exterior
- Roof:Composition
- Year built:1949
- Building area:2,535 sq. ft.
- Lot area:0.54 Acres
Schools
- High school:Adams
- Middle school:Gaston
- Elementary school:Reinhardt
Finances and disclosures
- Price:$964,900
- Price per sq. ft.:$380.63
- Tax amount:$13,913
New listings near 1319 El Patio Drive
- New
 $235,000Active3 beds 2 baths1,458 sq. ft.
$235,000Active3 beds 2 baths1,458 sq. ft.3814 Middlefield Road #DA, Dallas, TX 75253
MLS# 21129458Listed by: 1ST BROKERAGE - New
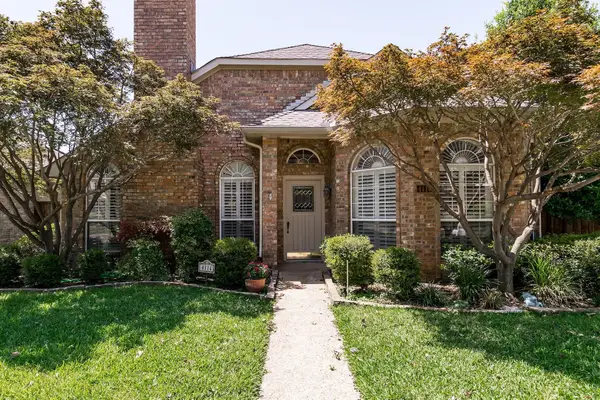 $495,000Active3 beds 2 baths2,134 sq. ft.
$495,000Active3 beds 2 baths2,134 sq. ft.4114 Bendwood Lane, Dallas, TX 75287
MLS# 21129437Listed by: JOHN CHRISTIE REAL ESTATE PROP - New
 $105,000Active1 beds 1 baths648 sq. ft.
$105,000Active1 beds 1 baths648 sq. ft.2627 Douglas Avenue #115, Dallas, TX 75219
MLS# 21129352Listed by: KELLER WILLIAMS DALLAS MIDTOWN - New
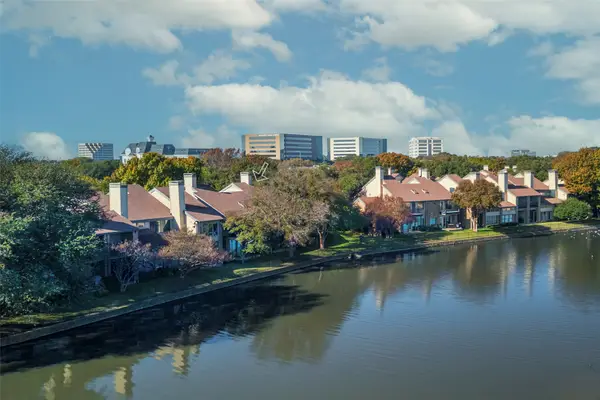 $475,000Active2 beds 3 baths1,918 sq. ft.
$475,000Active2 beds 3 baths1,918 sq. ft.5038 Westgrove Drive #5038, Dallas, TX 75248
MLS# 21127384Listed by: ARC REALTY DFW - New
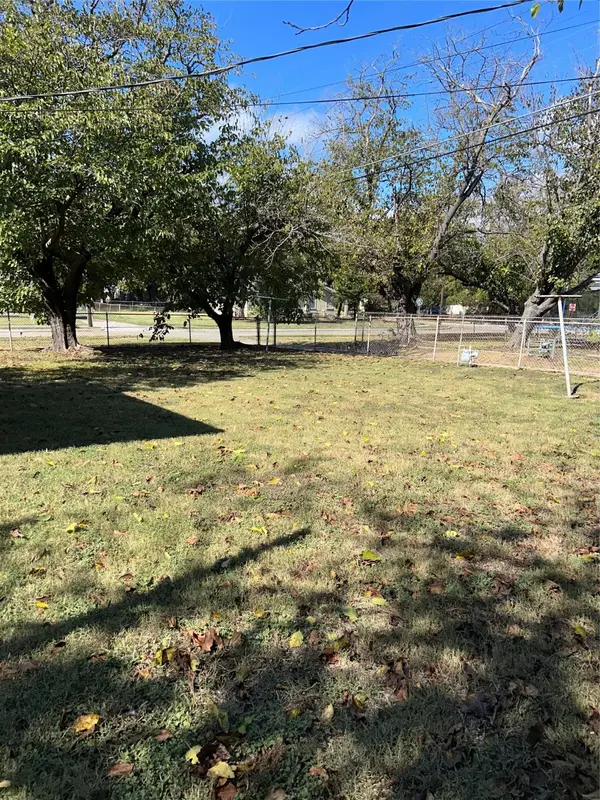 $210,000Active3 beds 1 baths1,038 sq. ft.
$210,000Active3 beds 1 baths1,038 sq. ft.3435 Poinsettia Drive, Dallas, TX 75211
MLS# 21128976Listed by: KELLER WILLIAMS CENTRAL - New
 $99,000Active0.35 Acres
$99,000Active0.35 Acres5747 Johnson Lane, Dallas, TX 75241
MLS# 21129140Listed by: LPT REALTY, LLC - New
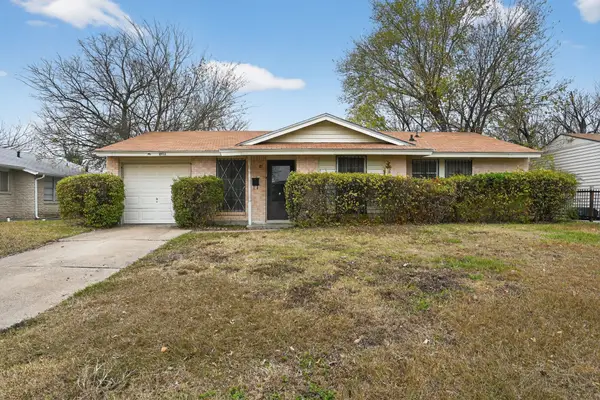 $119,000Active3 beds 2 baths1,008 sq. ft.
$119,000Active3 beds 2 baths1,008 sq. ft.6245 Fenway Street, Dallas, TX 75217
MLS# 21129248Listed by: WHITE LINE REALTY LLC - New
 $879,000Active3 beds 4 baths3,102 sq. ft.
$879,000Active3 beds 4 baths3,102 sq. ft.4516 Gilbert Avenue, Dallas, TX 75219
MLS# 21111819Listed by: COMPASS RE TEXAS, LLC - New
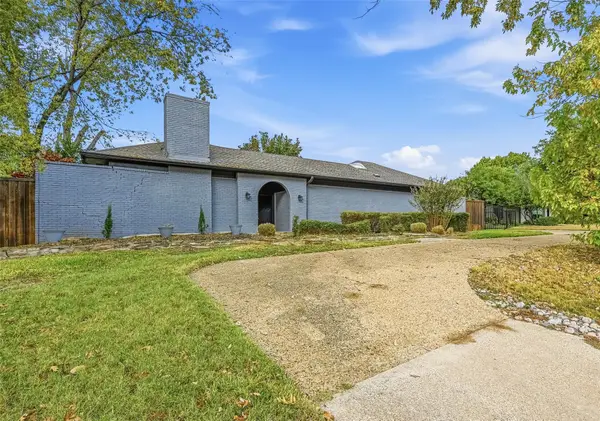 $1,025,000Active4 beds 4 baths3,754 sq. ft.
$1,025,000Active4 beds 4 baths3,754 sq. ft.13411 Forestway Drive, Dallas, TX 75240
MLS# 21117417Listed by: COMPETITIVE EDGE REALTY LLC - New
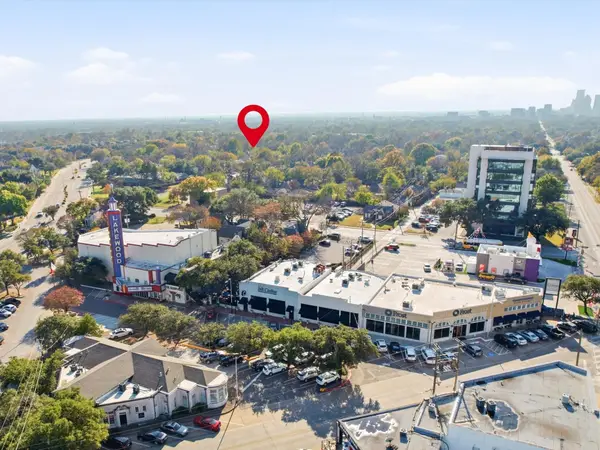 $550,000Active3 beds 2 baths1,428 sq. ft.
$550,000Active3 beds 2 baths1,428 sq. ft.6005 Worth Street, Dallas, TX 75214
MLS# 21126161Listed by: KELLER WILLIAMS ROCKWALL
