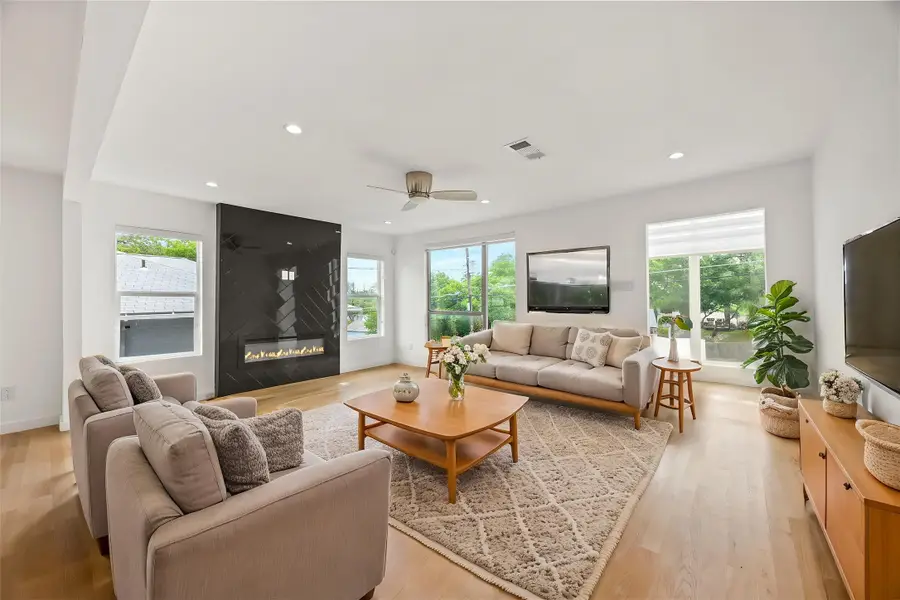1331 S Denley Drive, Dallas, TX 75216
Local realty services provided by:ERA Steve Cook & Co, Realtors



Listed by:daniel harker469-717-6391
Office:keller williams realty dpr
MLS#:20906169
Source:GDAR
Price summary
- Price:$300,000
- Price per sq. ft.:$205.2
About this home
*Great Opportunity for short term rental investors!*
Stunning, Modern & Spacious Remodeled Gem!
Tucked away on a quiet interior lot in the desirable Glenwood subdivision, this beautifully updated home blends contemporary style with classic charm. Located in an established neighborhood with mature trees, it offers an unbeatable location—just 6 minutes from Downtown Dallas, the future Southern Gateway Deck Park, the Dallas Zoo, and the vibrant Bishop Arts District.
The open-concept layout is filled with natural light and features large picture windows, a spacious living area with an electric fireplace, a dedicated dining room, 3 generously sized bedrooms, and 2 spa-inspired full baths. The kitchen is a chef’s dream, boasting custom cabinetry, quartz countertops, stainless steel appliances, and sleek wood floors in high-traffic areas. Bedrooms offer cozy carpeting for added comfort. Completely remodeled down to the studs—this home is move-in ready and truly one-of-a-kind!
Contact an agent
Home facts
- Year built:2021
- Listing Id #:20906169
- Added:935 day(s) ago
- Updated:August 20, 2025 at 11:56 AM
Rooms and interior
- Bedrooms:3
- Total bathrooms:2
- Full bathrooms:2
- Living area:1,462 sq. ft.
Heating and cooling
- Cooling:Ceiling Fans, Central Air, Electric
- Heating:Central
Structure and exterior
- Roof:Composition
- Year built:2021
- Building area:1,462 sq. ft.
- Lot area:0.17 Acres
Schools
- High school:Roosevelt
- Middle school:Oliver Wendell Holmes
- Elementary school:Cedar Crest
Finances and disclosures
- Price:$300,000
- Price per sq. ft.:$205.2
- Tax amount:$7,313
New listings near 1331 S Denley Drive
- New
 $469,900Active4 beds 4 baths2,301 sq. ft.
$469,900Active4 beds 4 baths2,301 sq. ft.4037 Winsor Drive, Farmers Branch, TX 75244
MLS# 21037349Listed by: BLUE CROWN PROPERTIES - New
 $689,000Active3 beds 3 baths2,201 sq. ft.
$689,000Active3 beds 3 baths2,201 sq. ft.4534 Lake Avenue, Dallas, TX 75219
MLS# 21037327Listed by: SCHIFANO REALTY GROUP, LLC - New
 $59,900Active0.06 Acres
$59,900Active0.06 Acres2511 Saint Clair Drive, Dallas, TX 75215
MLS# 21037336Listed by: ULTIMA REAL ESTATE - New
 $300,000Active4 beds 2 baths1,667 sq. ft.
$300,000Active4 beds 2 baths1,667 sq. ft.10785 Coogan Street, Dallas, TX 75229
MLS# 21037339Listed by: COLDWELL BANKER APEX, REALTORS - New
 $455,000Active4 beds 3 baths2,063 sq. ft.
$455,000Active4 beds 3 baths2,063 sq. ft.1651 E Overton Street, Dallas, TX 75216
MLS# 21025007Listed by: MERSAL REALTY - New
 $324,900Active3 beds 2 baths1,600 sq. ft.
$324,900Active3 beds 2 baths1,600 sq. ft.4316 Oak Trail, Dallas, TX 75232
MLS# 21037197Listed by: JPAR - PLANO - New
 $499,000Active5 beds 4 baths3,361 sq. ft.
$499,000Active5 beds 4 baths3,361 sq. ft.7058 Belteau Lane, Dallas, TX 75227
MLS# 21037250Listed by: CENTURY 21 MIKE BOWMAN, INC. - New
 $465,000Active-- beds -- baths2,640 sq. ft.
$465,000Active-- beds -- baths2,640 sq. ft.4205 Metropolitan Avenue, Dallas, TX 75210
MLS# 21028195Listed by: ONEPLUS REALTY GROUP, LLC - New
 $76,000Active1 beds 1 baths600 sq. ft.
$76,000Active1 beds 1 baths600 sq. ft.6108 Abrams Road #103, Dallas, TX 75231
MLS# 21037212Listed by: INFINITY REALTY GROUP OF TEXAS - New
 $129,000Active1 beds 1 baths647 sq. ft.
$129,000Active1 beds 1 baths647 sq. ft.7126 Holly Hill Drive #311, Dallas, TX 75231
MLS# 21035540Listed by: KELLER WILLIAMS REALTY
