13443 Purple Sage Road, Dallas, TX 75240
Local realty services provided by:ERA Courtyard Real Estate
Listed by:coy baker972-382-8882
Office:keller williams prosper celina
MLS#:21047433
Source:GDAR
Price summary
- Price:$549,000
- Price per sq. ft.:$293.43
About this home
Welcome to this beautifully updated home in the highly sought after Richardson School District!! The Hillcrest Homes neighborhood in Dallas is a premier subdivision close to multiple highways, shopping, parks, entertainment, airports and more. Another great feature is that it is walking distance to the Valeyview Park where the White Rock Trail is! Cherry wood floors are uniform throughout with tile in the laundry and updated bathrooms! The kitchen has been completely remodeled and includes a double oven, double dish drawer, gas cooktop with gourmet vent in the island, custom cabinets, walk in pantry and more. The primary suite has a large bedroom and a bathroom to get away in, featuring walk in closets, separate tub and shower, double vanities and plenty of room for two. The dining room, two living areas, and sunroom make this a great home for entertaining as well. Enjoy the private serene backyard with a garden and a meditation area for relaxation and deep thought. Throw in the added office, fireplace, laundry room, and extra parking make this a perfect home for any family.
New HVAC was added in 2018 and windows in 2024. The refrigerator stays.
Contact an agent
Home facts
- Year built:1970
- Listing ID #:21047433
- Added:54 day(s) ago
- Updated:October 25, 2025 at 11:52 AM
Rooms and interior
- Bedrooms:3
- Total bathrooms:2
- Full bathrooms:2
- Living area:1,871 sq. ft.
Heating and cooling
- Cooling:Ceiling Fans, Central Air, Electric
- Heating:Central, Natural Gas
Structure and exterior
- Year built:1970
- Building area:1,871 sq. ft.
- Lot area:0.21 Acres
Schools
- High school:Richardson
- Middle school:Lake Highlands
- Elementary school:Northwood
Finances and disclosures
- Price:$549,000
- Price per sq. ft.:$293.43
- Tax amount:$9,533
New listings near 13443 Purple Sage Road
- New
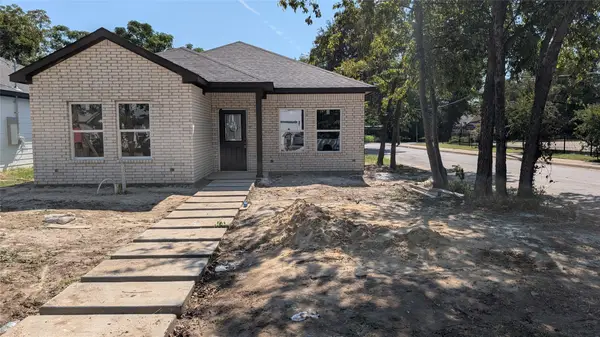 $259,900Active4 beds 3 baths1,270 sq. ft.
$259,900Active4 beds 3 baths1,270 sq. ft.2402 Garden Drive, Dallas, TX 75215
MLS# 21071883Listed by: COREY SIMPSON & ASSOCIATES - Open Sat, 2 to 4pmNew
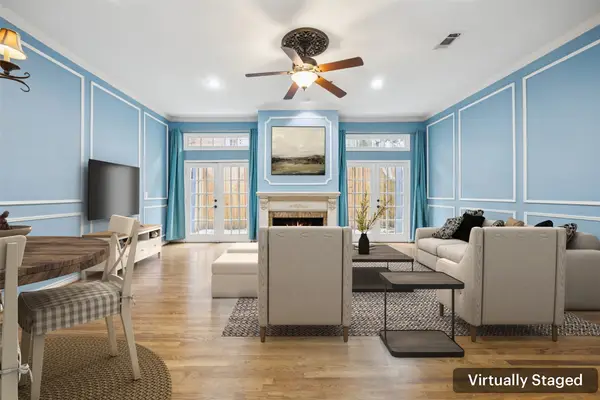 $447,000Active2 beds 3 baths1,459 sq. ft.
$447,000Active2 beds 3 baths1,459 sq. ft.4511 Gilbert Avenue #103, Dallas, TX 75219
MLS# 21096339Listed by: REDFIN CORPORATION - New
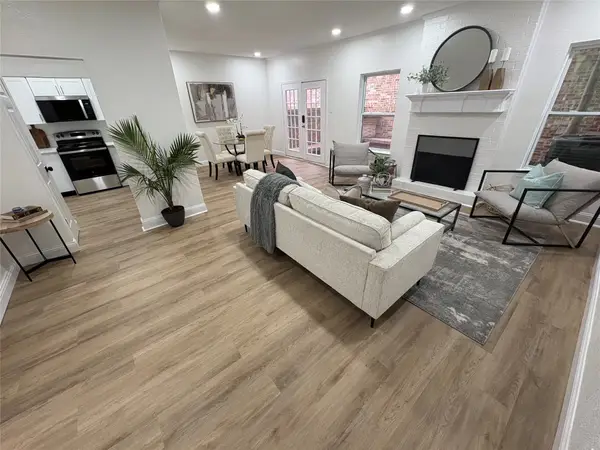 $379,000Active4 beds 3 baths1,947 sq. ft.
$379,000Active4 beds 3 baths1,947 sq. ft.6772 E Northwest Highway, Dallas, TX 75231
MLS# 21097878Listed by: PINNACLE REALTY ADVISORS - New
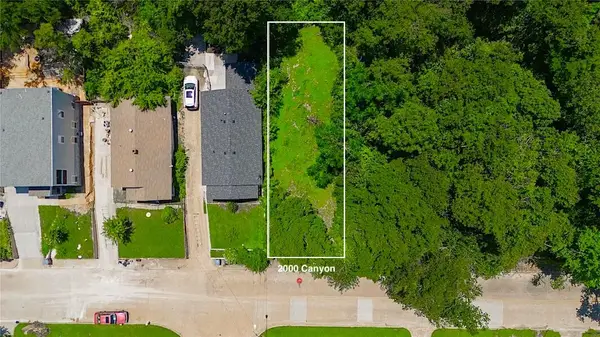 $155,000Active0.1 Acres
$155,000Active0.1 Acres2000 Canyon Street, Dallas, TX 75203
MLS# 21097995Listed by: EXIT STRATEGY REALTY - New
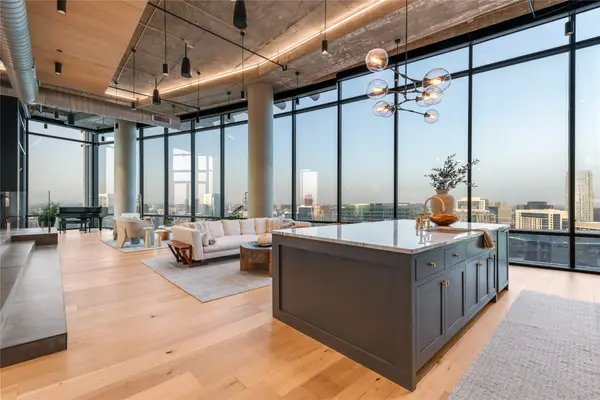 $2,995,000Active1 beds 3 baths3,569 sq. ft.
$2,995,000Active1 beds 3 baths3,569 sq. ft.2430 Victory Park Lane #3204, Dallas, TX 75219
MLS# 21098068Listed by: ALLIE BETH ALLMAN & ASSOC. - New
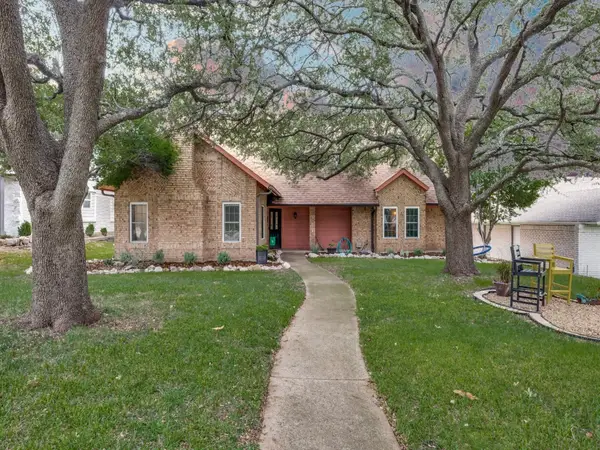 $800,000Active4 beds 3 baths2,526 sq. ft.
$800,000Active4 beds 3 baths2,526 sq. ft.8430 Flower Meadow Drive, Dallas, TX 75243
MLS# 21096040Listed by: ALLIE BETH ALLMAN & ASSOC. - New
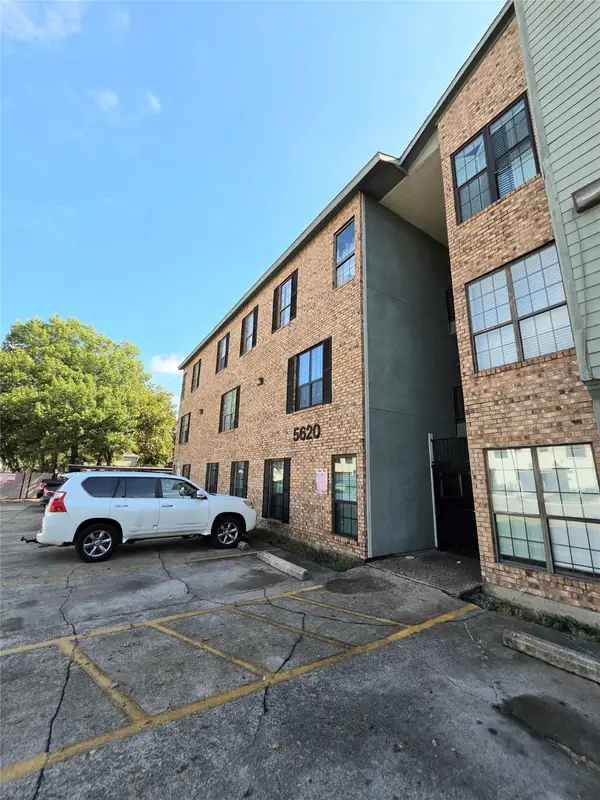 $169,000Active1 beds 1 baths597 sq. ft.
$169,000Active1 beds 1 baths597 sq. ft.5620 Live Oak Street #106, Dallas, TX 75206
MLS# 21097927Listed by: COSTELLO & ASSOCIATES - New
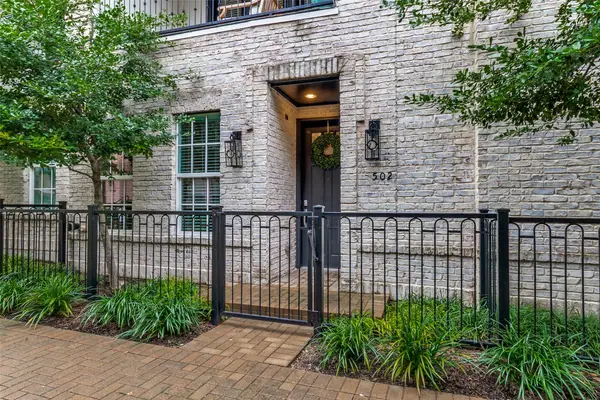 $549,000Active3 beds 4 baths2,155 sq. ft.
$549,000Active3 beds 4 baths2,155 sq. ft.7333 Valley View Lane #502, Dallas, TX 75240
MLS# 21097946Listed by: COMPASS RE TEXAS, LLC. - New
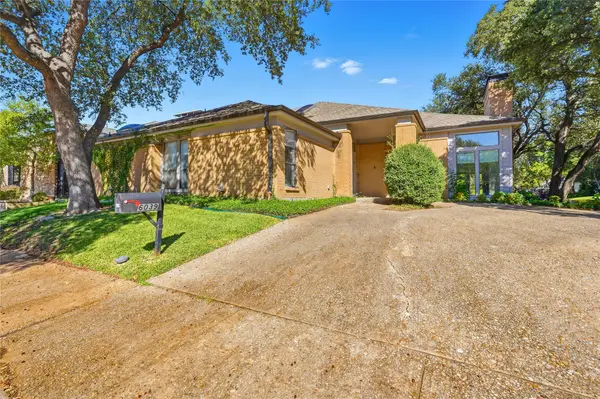 $699,988Active3 beds 3 baths2,730 sq. ft.
$699,988Active3 beds 3 baths2,730 sq. ft.6039 Steamboat Drive, Dallas, TX 75230
MLS# 21096849Listed by: ORCHARD BROKERAGE - New
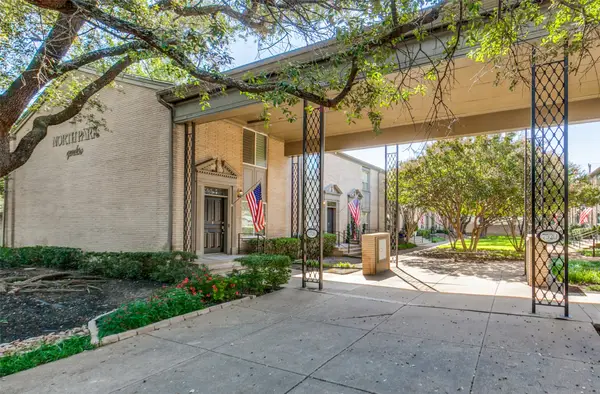 $340,000Active1 beds 2 baths1,226 sq. ft.
$340,000Active1 beds 2 baths1,226 sq. ft.7526 W Northwest Highway #2, Dallas, TX 75225
MLS# 21090884Listed by: EBBY HALLIDAY, REALTORS
