1402 Strickland Street, Dallas, TX 75216
Local realty services provided by:ERA Steve Cook & Co, Realtors
1402 Strickland Street,Dallas, TX 75216
$419,000
- 4 Beds
- 2 Baths
- 1,991 sq. ft.
- Single family
- Active
Listed by: zoe persaud214-274-8702
Office: exp realty llc.
MLS#:21105819
Source:GDAR
Price summary
- Price:$419,000
- Price per sq. ft.:$210.45
About this home
Welcome to 1402 Strickland St, where modern design meets everyday comfort. This stunning brand-new 4-bedroom, 2-bath home offers a perfect blend of style, functionality, and luxury finishes all crafted with today’s homeowner in mind. Step inside to discover an open-concept floor plan filled with natural light, tall ceilings, and elegant contemporary details. The chef-inspired kitchen features a large island, sleek stainless steel appliance package (including refrigerator, oven, stove, and microwave), and plenty of storage with fully custom white oak cabinets. You’ll find beautiful Taj Mahal Quarts countertops throughout the home, elevating each space. The spacious primary suite offers a private retreat with a beautiful ensuite bath and walk-in closet, while the additional bedrooms provide flexibility for family, guests, or a home office. A two-car garage and thoughtfully designed layout complete this exceptional property.
Located just minutes from major highways, parks, and the best of Dallas dining and shopping, this home combines modern comfort with unbeatable convenience. Don’t miss your chance to own this beautifully built modern home, schedule your showing today before it’s gone! All measurements and dimensions are approximate. Buyer and buyer’s representative to verify all listing details. Listing agent is related to the seller.
Contact an agent
Home facts
- Year built:2025
- Listing ID #:21105819
- Added:2 day(s) ago
- Updated:November 11, 2025 at 12:49 PM
Rooms and interior
- Bedrooms:4
- Total bathrooms:2
- Full bathrooms:2
- Living area:1,991 sq. ft.
Heating and cooling
- Cooling:Ceiling Fans, Central Air
- Heating:Central
Structure and exterior
- Roof:Composition
- Year built:2025
- Building area:1,991 sq. ft.
- Lot area:0.17 Acres
Schools
- High school:Conrad
- Middle school:Brown
- Elementary school:Allen
Finances and disclosures
- Price:$419,000
- Price per sq. ft.:$210.45
- Tax amount:$1,509
New listings near 1402 Strickland Street
- New
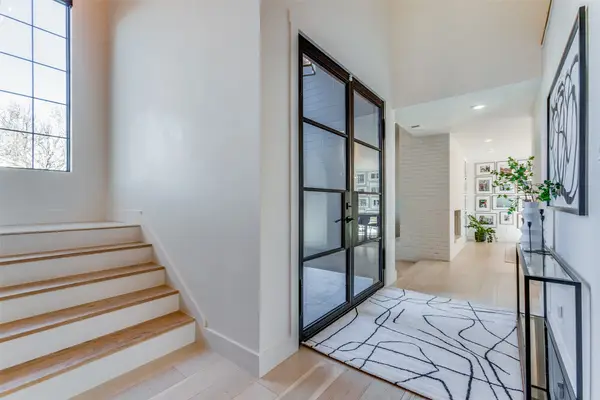 $1,125,000Active5 beds 4 baths3,204 sq. ft.
$1,125,000Active5 beds 4 baths3,204 sq. ft.15710 Nedra Way, Dallas, TX 75248
MLS# 21109220Listed by: COMPASS RE TEXAS, LLC - New
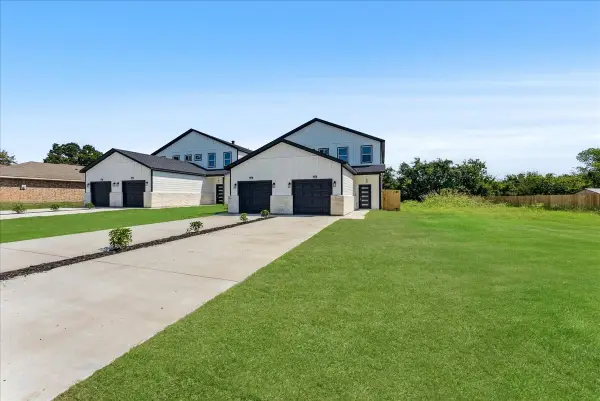 $309,000Active4 beds 3 baths1,722 sq. ft.
$309,000Active4 beds 3 baths1,722 sq. ft.13707 Biggs Street, Dallas, TX 75253
MLS# 21106978Listed by: MONUMENT REALTY - New
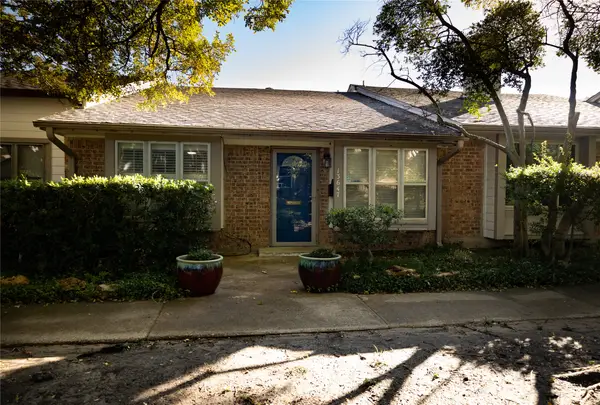 $239,900Active3 beds 2 baths1,189 sq. ft.
$239,900Active3 beds 2 baths1,189 sq. ft.13647 Weald Green Street, Dallas, TX 75240
MLS# 21109358Listed by: HOMESMART - New
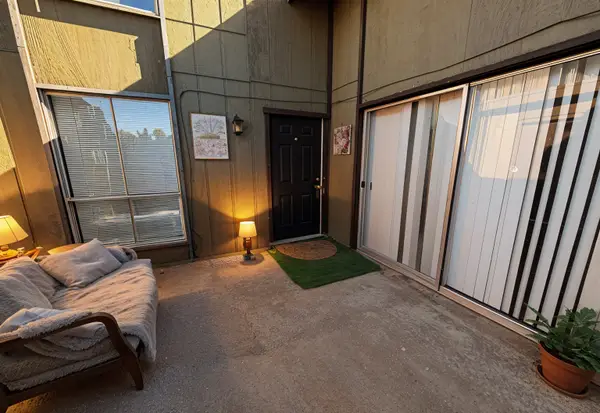 $158,888Active2 beds 2 baths1,046 sq. ft.
$158,888Active2 beds 2 baths1,046 sq. ft.4635 Country Creek Drive #1071, Dallas, TX 75236
MLS# 21109368Listed by: AMX REALTY - New
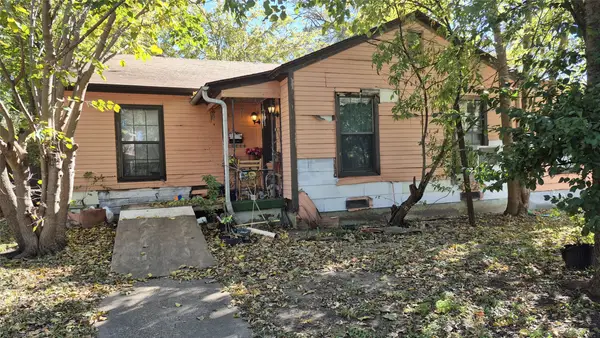 $190,000Active3 beds 1 baths1,394 sq. ft.
$190,000Active3 beds 1 baths1,394 sq. ft.2838 Cherrywood Avenue, Dallas, TX 75235
MLS# 21109369Listed by: REALTY OF AMERICA, LLC - Open Sat, 11am to 1pmNew
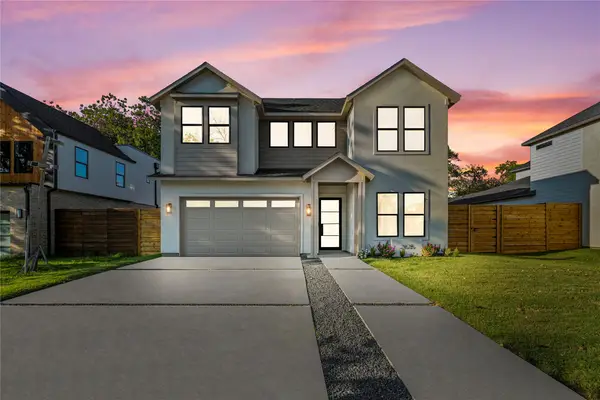 $820,000Active4 beds 4 baths3,000 sq. ft.
$820,000Active4 beds 4 baths3,000 sq. ft.3635 Espanola Drive, Dallas, TX 75220
MLS# 21109328Listed by: BRAY REAL ESTATE GROUP- DALLAS - New
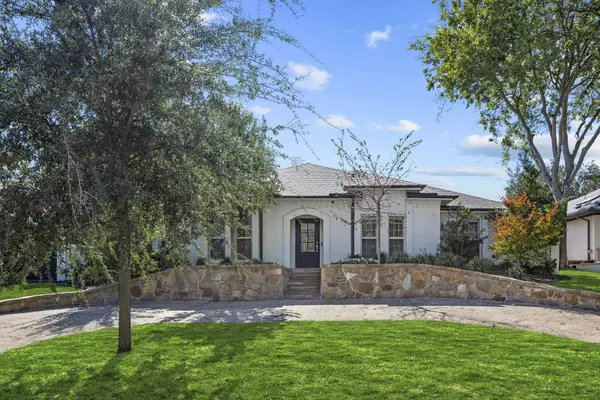 $1,275,000Active3 beds 3 baths2,325 sq. ft.
$1,275,000Active3 beds 3 baths2,325 sq. ft.6554 Sunnyland Lane, Dallas, TX 75214
MLS# 21106869Listed by: ALLIE BETH ALLMAN & ASSOC. - New
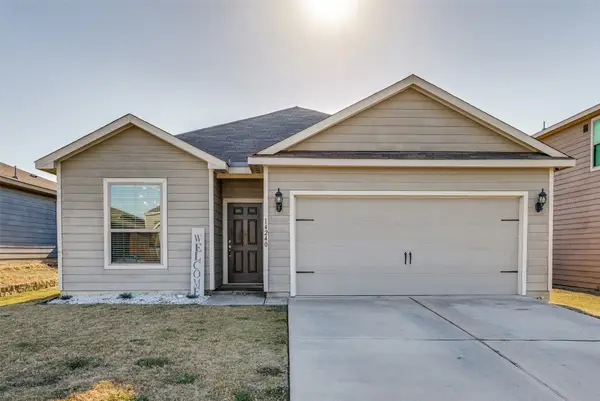 $269,999Active3 beds 3 baths1,560 sq. ft.
$269,999Active3 beds 3 baths1,560 sq. ft.14240 Chaps Drive, Dallas, TX 75253
MLS# 21108859Listed by: EBBY HALLIDAY, REALTORS - New
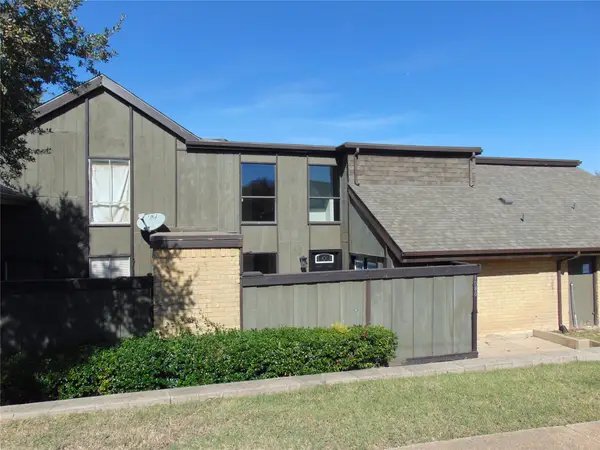 $125,000Active3 beds 2 baths1,368 sq. ft.
$125,000Active3 beds 2 baths1,368 sq. ft.4639 Country Creek #1080, Dallas, TX 75236
MLS# 21108968Listed by: RE/MAX DFW ASSOCIATES - Open Wed, 10am to 12pmNew
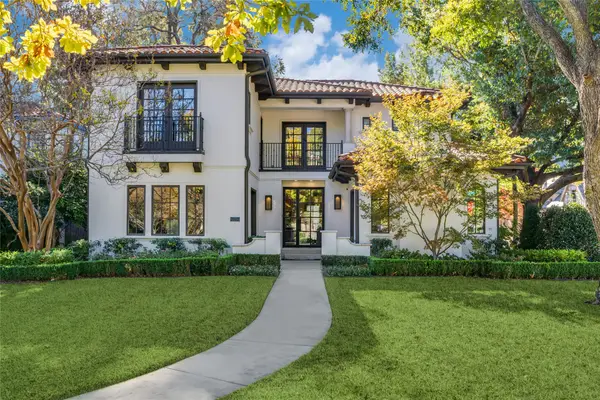 $3,500,000Active5 beds 6 baths5,021 sq. ft.
$3,500,000Active5 beds 6 baths5,021 sq. ft.7002 Lakewood Boulevard, Dallas, TX 75214
MLS# 21107204Listed by: COMPASS RE TEXAS, LLC
