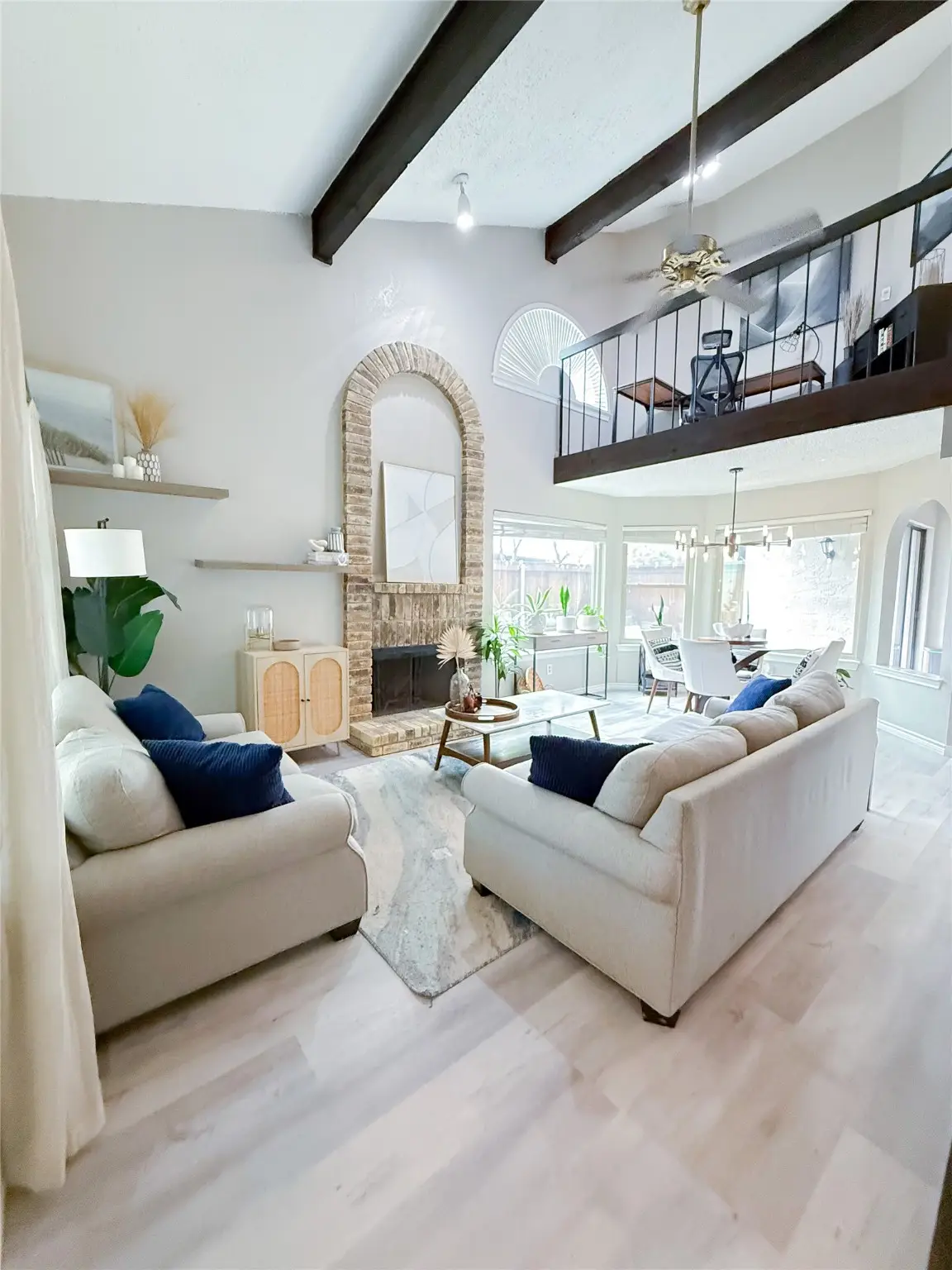14151 Montfort Drive #225, Dallas, TX 75254
Local realty services provided by:ERA Courtyard Real Estate



Listed by:kimberly myers888-455-6040
Office:fathom realty
MLS#:20886677
Source:GDAR
Price summary
- Price:$275,000
- Price per sq. ft.:$205.84
- Monthly HOA dues:$523
About this home
Step into this beautifully updated 2 story corner unit condo. The spacious, open-concept living room features vaulted ceilings, a cozy wood burning fireplace, and large windows that flood the space with light. The completely renovated kitchen features brand-new floors, all-new cabinetry, a deep farmhouse sink, quartz countertops, and brand-new stainless steel oven and dishwasher.
Enjoy the flexibility of two primary suites—one on the first floor and a second upstairs with its own private balcony.
A bright loft space overlooks the living area and makes a perfect office.
Additional highlights include:
Newly installed flooring throughout
Modern light fixtures
Private fenced patio off the kitchen
Gated community with a pool
Covered parking
This condo blends stylish updates with unique design elements in a prime location just minutes from The Galleria, top dining spots, shopping, and easy access to 635 and the DNT.
Owner is related to a Licensed Texas Realtor.
Contact an agent
Home facts
- Year built:1981
- Listing Id #:20886677
- Added:136 day(s) ago
- Updated:August 20, 2025 at 11:56 AM
Rooms and interior
- Bedrooms:2
- Total bathrooms:2
- Full bathrooms:2
- Living area:1,336 sq. ft.
Heating and cooling
- Cooling:Ceiling Fans, Central Air, Electric
- Heating:Central, Electric
Structure and exterior
- Year built:1981
- Building area:1,336 sq. ft.
Schools
- High school:Hillcrest
- Middle school:Benjamin Franklin
- Elementary school:Anne Frank
Finances and disclosures
- Price:$275,000
- Price per sq. ft.:$205.84
New listings near 14151 Montfort Drive #225
- New
 $469,900Active4 beds 4 baths2,301 sq. ft.
$469,900Active4 beds 4 baths2,301 sq. ft.4037 Winsor Drive, Farmers Branch, TX 75244
MLS# 21037349Listed by: BLUE CROWN PROPERTIES - New
 $689,000Active3 beds 3 baths2,201 sq. ft.
$689,000Active3 beds 3 baths2,201 sq. ft.4534 Lake Avenue, Dallas, TX 75219
MLS# 21037327Listed by: SCHIFANO REALTY GROUP, LLC - New
 $59,900Active0.06 Acres
$59,900Active0.06 Acres2511 Saint Clair Drive, Dallas, TX 75215
MLS# 21037336Listed by: ULTIMA REAL ESTATE - New
 $300,000Active4 beds 2 baths1,667 sq. ft.
$300,000Active4 beds 2 baths1,667 sq. ft.10785 Coogan Street, Dallas, TX 75229
MLS# 21037339Listed by: COLDWELL BANKER APEX, REALTORS - New
 $455,000Active4 beds 3 baths2,063 sq. ft.
$455,000Active4 beds 3 baths2,063 sq. ft.1651 E Overton Street, Dallas, TX 75216
MLS# 21025007Listed by: MERSAL REALTY - New
 $324,900Active3 beds 2 baths1,600 sq. ft.
$324,900Active3 beds 2 baths1,600 sq. ft.4316 Oak Trail, Dallas, TX 75232
MLS# 21037197Listed by: JPAR - PLANO - New
 $499,000Active5 beds 4 baths3,361 sq. ft.
$499,000Active5 beds 4 baths3,361 sq. ft.7058 Belteau Lane, Dallas, TX 75227
MLS# 21037250Listed by: CENTURY 21 MIKE BOWMAN, INC. - New
 $465,000Active-- beds -- baths2,640 sq. ft.
$465,000Active-- beds -- baths2,640 sq. ft.4205 Metropolitan Avenue, Dallas, TX 75210
MLS# 21028195Listed by: ONEPLUS REALTY GROUP, LLC - New
 $76,000Active1 beds 1 baths600 sq. ft.
$76,000Active1 beds 1 baths600 sq. ft.6108 Abrams Road #103, Dallas, TX 75231
MLS# 21037212Listed by: INFINITY REALTY GROUP OF TEXAS - New
 $129,000Active1 beds 1 baths647 sq. ft.
$129,000Active1 beds 1 baths647 sq. ft.7126 Holly Hill Drive #311, Dallas, TX 75231
MLS# 21035540Listed by: KELLER WILLIAMS REALTY
