1424 Canada Drive, Dallas, TX 75212
Local realty services provided by:ERA Courtyard Real Estate
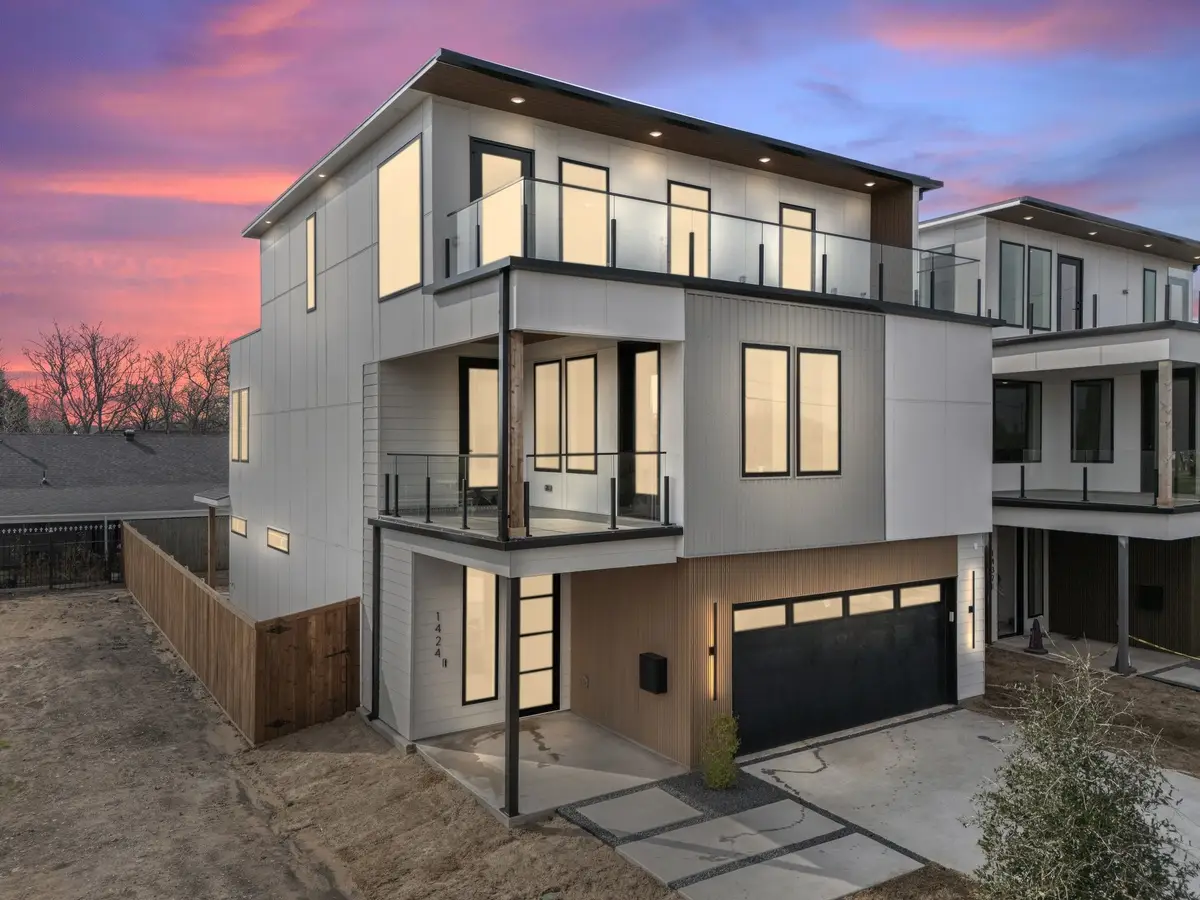


Listed by:josh correa972-975-0491
Office:coldwell banker realty
MLS#:21025141
Source:GDAR
Price summary
- Price:$899,000
- Price per sq. ft.:$270.7
About this home
Divino Homes is proud to announce their new construction at 1424 Canada Drive - up to $20,000 in concessions is offered with competitive offers!
From the moment you arrive, you'll realize the mixed-uses of materials on the facade such as composite, metal, and fiber-cement products. The first floor is designed as a separate multigenerational living quarters and passageway to the elevated living spaces. A bedroom, full bathroom, and the utility room that has the first of two laundry spaces are located on this level. Your initial experience on the second floor embraces the open-floor concept that seamlessly integrates the living room with dining area and the kitchen with a connected dry bar. This corner of the home is your first glance of the neighboring pond and Downtown Dallas. A half-bath comprising of a custom leather marble vanity is tucked in the hallway for your guests. The remaining portion of the second floor's interior is exclusive to the primary bedroom - here is where you'll wake to your sunrises facing Downtown. Now it's time for the third floor's inclusions. Two more secondary bedrooms, the third full bathroom, and the second laundry room are not even the best elements here; it's the media room that has the largest window in the home that provides a striking appreciation of your surrounding environment.
This home is fully-encapsulated by open-cell spray foam insulation and energy efficient equipment. The kitchen appliance package includes a refrigerator, dishwasher, gas cooktop with vent hood, and a built-in microwave above the electric oven. Both the front and back yards has its irrigation system.
Divino Homes backs their construction with a third-party home warranty, ensuring long-term peace of mind.
Flood insurance is not required for this property - this area is protected by the levee. (FEMA Zone-X low risk)
Schedule your showings!
Contact an agent
Home facts
- Year built:2025
- Listing Id #:21025141
- Added:7 day(s) ago
- Updated:August 11, 2025 at 03:42 PM
Rooms and interior
- Bedrooms:4
- Total bathrooms:4
- Full bathrooms:3
- Half bathrooms:1
- Living area:3,321 sq. ft.
Heating and cooling
- Cooling:Ceiling Fans, Central Air
- Heating:Central, Natural Gas
Structure and exterior
- Year built:2025
- Building area:3,321 sq. ft.
- Lot area:0.09 Acres
Schools
- High school:Pinkston
- Elementary school:Carr
Finances and disclosures
- Price:$899,000
- Price per sq. ft.:$270.7
New listings near 1424 Canada Drive
- New
 $445,000Active3 beds 2 baths1,342 sq. ft.
$445,000Active3 beds 2 baths1,342 sq. ft.914 Grandview Avenue, Dallas, TX 75223
MLS# 21032398Listed by: COMPASS RE TEXAS, LLC - New
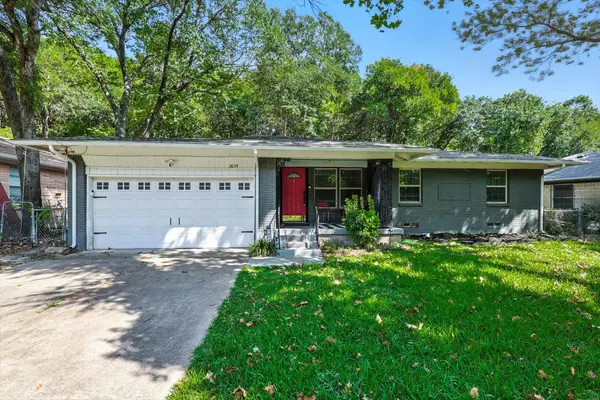 $260,000Active3 beds 2 baths1,680 sq. ft.
$260,000Active3 beds 2 baths1,680 sq. ft.2634 Santa Cruz Drive, Dallas, TX 75227
MLS# 21032765Listed by: BRAY REAL ESTATE-FT WORTH - New
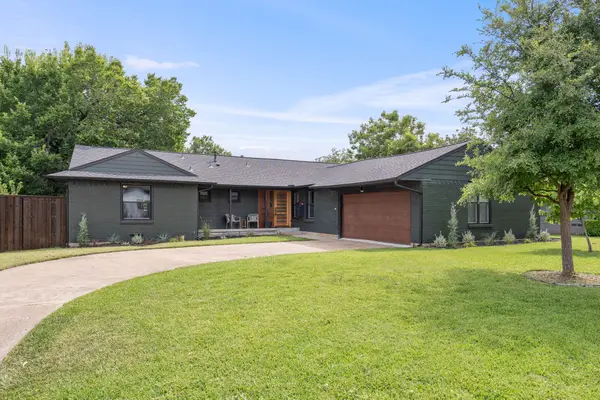 $439,000Active3 beds 2 baths1,828 sq. ft.
$439,000Active3 beds 2 baths1,828 sq. ft.3348 Darvany Drive, Dallas, TX 75220
MLS# 21032906Listed by: DAVE PERRY MILLER REAL ESTATE - New
 $1,350,000Active2 beds 2 baths2,161 sq. ft.
$1,350,000Active2 beds 2 baths2,161 sq. ft.4611 Travis Street #809A, Dallas, TX 75205
MLS# 21020224Listed by: COMPASS RE TEXAS, LLC - New
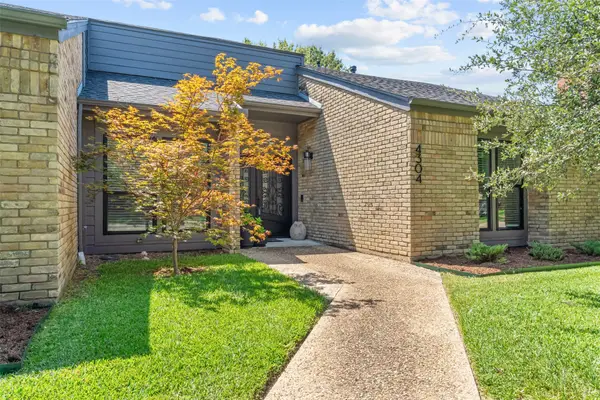 $780,000Active3 beds 3 baths3,077 sq. ft.
$780,000Active3 beds 3 baths3,077 sq. ft.4304 Cobblers Lane, Dallas, TX 75287
MLS# 21029242Listed by: THE PRITCHARD AGENCY - New
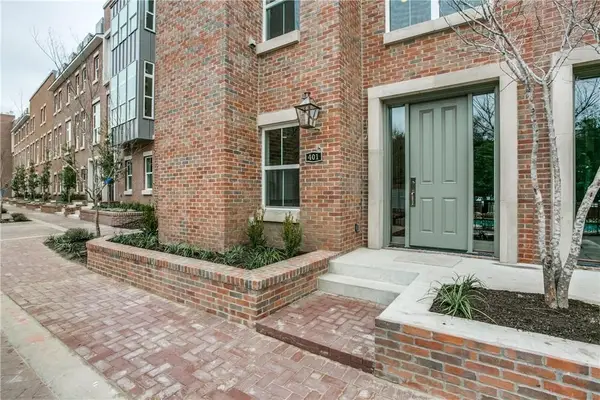 $1,350,000Active3 beds 4 baths2,917 sq. ft.
$1,350,000Active3 beds 4 baths2,917 sq. ft.7700 Eastern Avenue #401, Dallas, TX 75209
MLS# 21030058Listed by: DAVE PERRY MILLER REAL ESTATE - New
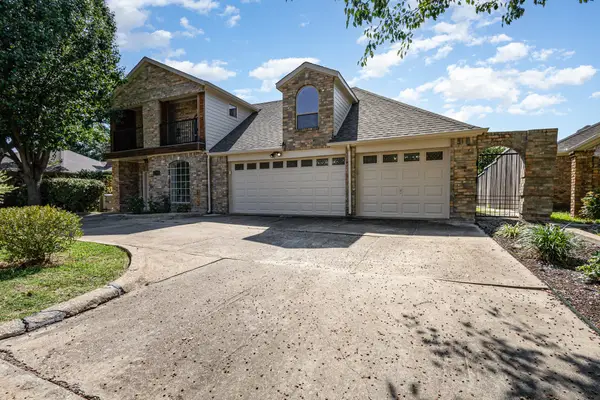 $575,000Active4 beds 3 baths3,681 sq. ft.
$575,000Active4 beds 3 baths3,681 sq. ft.11108 Manorview Circle, Dallas, TX 75228
MLS# 21031929Listed by: MARK SPAIN REAL ESTATE - New
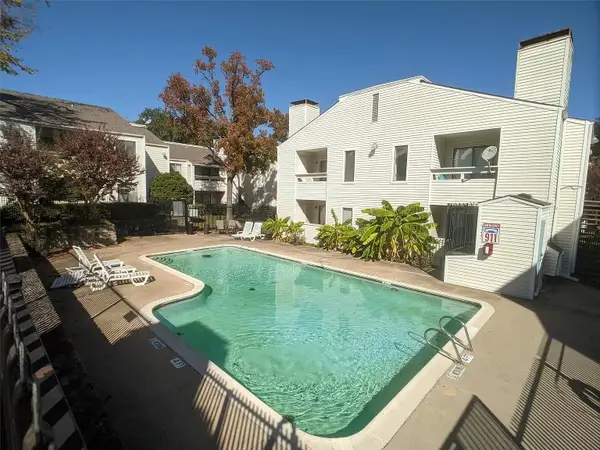 $124,900Active2 beds 1 baths785 sq. ft.
$124,900Active2 beds 1 baths785 sq. ft.7431 Holly Hill Drive #206, Dallas, TX 75231
MLS# 21007374Listed by: RE/MAX DALLAS SUBURBS - New
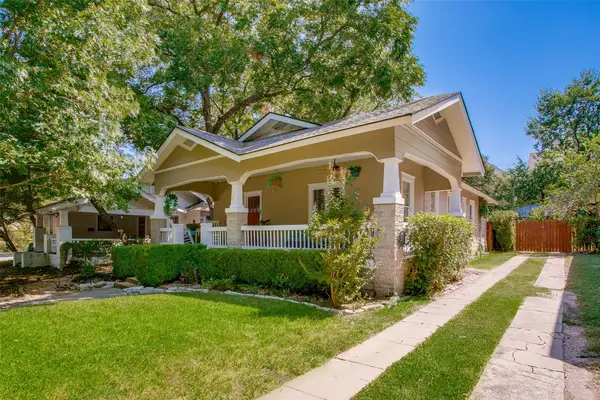 $450,000Active2 beds 2 baths1,274 sq. ft.
$450,000Active2 beds 2 baths1,274 sq. ft.126 N Willomet Avenue, Dallas, TX 75208
MLS# 21025275Listed by: DAVE PERRY MILLER REAL ESTATE - New
 $425,000Active2 beds 2 baths1,340 sq. ft.
$425,000Active2 beds 2 baths1,340 sq. ft.3701 Turtle Creek Boulevard #8H, Dallas, TX 75219
MLS# 21032490Listed by: ALLIE BETH ALLMAN & ASSOC.
