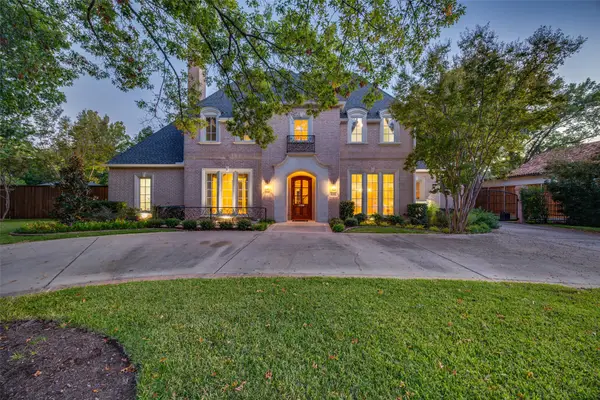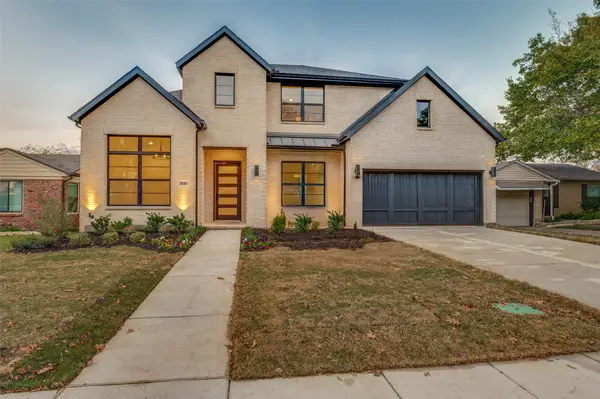14277 Preston Road #722, Dallas, TX 75254
Local realty services provided by:ERA Empower
Listed by: seam ngo888-519-7431
Office: exp realty, llc.
MLS#:21087772
Source:GDAR
Price summary
- Price:$260,000
- Price per sq. ft.:$213.64
- Monthly HOA dues:$437
About this home
Welcome to your beautifully renovated 2-bedroom, 2-bathroom condo in the heart of Dallas! This stylish home offers modern updates and a comfortable layout perfect for everyday living and entertaining. The newly remodeled kitchen features crisp white cabinets, elegant granite countertops, and stainless-steel appliance, including a range, microwave, dishwasher, and sink. Overlooking the family room and dining area, the kitchen creates a warm and connected space ideal for gatherings or quiet evenings at home. The first floor includes a full bathroom and a secondary bedroom that’s perfect for guests, an office, or a cozy retreat. Upstairs, you’ll find a large primary suite with vaulted ceilings, a generous walk-in closet, and a private bath for a relaxing escape. Enjoy the convenience of being just steps away from the sparkling community pool, perfect for cooling off on warm Texas days. The property also includes one covered parking space and one uncovered spot for added ease. Located close to shopping, dining, and entertainment, this condo provides easy access to major highways for a quick commute around the Metroplex. Move-in ready and full of modern charm, this is the perfect place to call home in Dallas! HVAC units recently replaced.
Contact an agent
Home facts
- Year built:1982
- Listing ID #:21087772
- Added:78 day(s) ago
- Updated:January 02, 2026 at 12:46 PM
Rooms and interior
- Bedrooms:2
- Total bathrooms:2
- Full bathrooms:2
- Living area:1,217 sq. ft.
Heating and cooling
- Cooling:Ceiling Fans, Central Air, Electric
- Heating:Central, Electric
Structure and exterior
- Year built:1982
- Building area:1,217 sq. ft.
- Lot area:4.67 Acres
Schools
- High school:Hillcrest
- Middle school:Benjamin Franklin
- Elementary school:Anne Frank
Finances and disclosures
- Price:$260,000
- Price per sq. ft.:$213.64
- Tax amount:$5,413
New listings near 14277 Preston Road #722
- New
 $2,500,000Active5 beds 4 baths4,121 sq. ft.
$2,500,000Active5 beds 4 baths4,121 sq. ft.6242 Joyce Way, Dallas, TX 75225
MLS# 21119494Listed by: ALLIE BETH ALLMAN & ASSOC. - New
 $1,699,000Active5 beds 4 baths4,199 sq. ft.
$1,699,000Active5 beds 4 baths4,199 sq. ft.3849 Hawick Lane, Dallas, TX 75220
MLS# 21119522Listed by: ALLIE BETH ALLMAN & ASSOC. - New
 $495,000Active6 beds 4 baths2,652 sq. ft.
$495,000Active6 beds 4 baths2,652 sq. ft.1832 Wonderlight Lane, Dallas, TX 75228
MLS# 21130376Listed by: EBBY HALLIDAY, REALTORS - New
 $949,900Active5 beds 4 baths3,206 sq. ft.
$949,900Active5 beds 4 baths3,206 sq. ft.4336 Hollow Oak Drive, Dallas, TX 75287
MLS# 21142440Listed by: ANNA KEMP - New
 $359,000Active4 beds 2 baths1,960 sq. ft.
$359,000Active4 beds 2 baths1,960 sq. ft.10305 Portrush Drive, Dallas, TX 75243
MLS# 21139686Listed by: TRADESTAR REALTY - New
 $229,880Active1 beds 2 baths985 sq. ft.
$229,880Active1 beds 2 baths985 sq. ft.5100 Verde Valley Lane #135, Dallas, TX 75254
MLS# 21141126Listed by: COLDWELL BANKER APEX, REALTORS - New
 $395,000Active4 beds 1 baths1,835 sq. ft.
$395,000Active4 beds 1 baths1,835 sq. ft.2820 Pennsylvania Avenue, Dallas, TX 75215
MLS# 21142385Listed by: WASHINGTON FIRST REALTY TX LLC - New
 $260,000Active3 beds 2 baths1,504 sq. ft.
$260,000Active3 beds 2 baths1,504 sq. ft.649 Moss Rose Court, Dallas, TX 75217
MLS# 21138288Listed by: JPAR DALLAS - New
 $395,000Active4 beds 2 baths1,835 sq. ft.
$395,000Active4 beds 2 baths1,835 sq. ft.2816 Pennsylvania Avenue, Dallas, TX 75215
MLS# 21141452Listed by: WASHINGTON FIRST REALTY TX LLC - New
 $314,500Active4 beds 3 baths1,792 sq. ft.
$314,500Active4 beds 3 baths1,792 sq. ft.2317 Peabody Avenue, Dallas, TX 75215
MLS# 21142341Listed by: RE/MAX DFW ASSOCIATES
