1432 Canada Drive, Dallas, TX 75212
Local realty services provided by:ERA Courtyard Real Estate


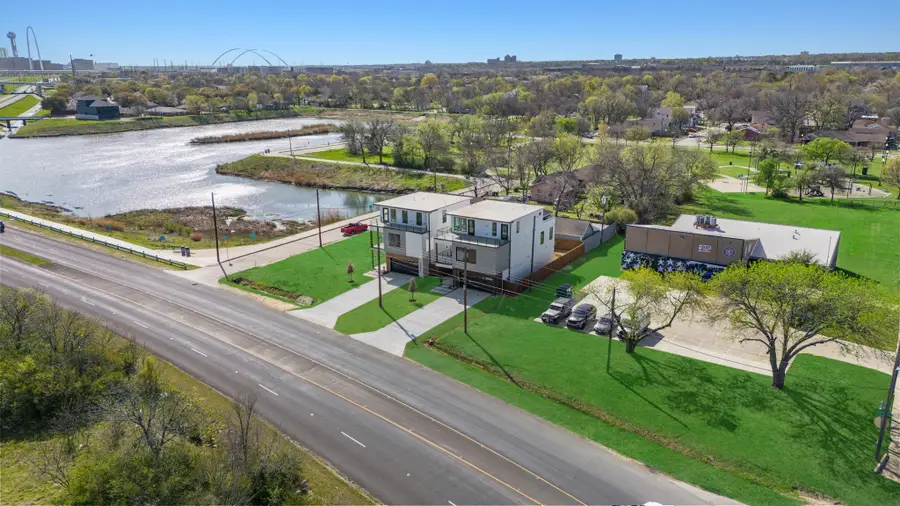
Listed by:josh correa972-975-0491
Office:coldwell banker realty
MLS#:21025131
Source:GDAR
Price summary
- Price:$895,000
- Price per sq. ft.:$259.8
About this home
Divino Homes presents 1432 Canada Drive as the second of two homes next to each other in West Dallas, near Trinity Groves. This home in particular offers a bit more square footage than its counterpart, and has a different layout.
Up to $20,000 in concessions is offered with competitive offers!
The first floor is designed as a separate multigenerational living quarters and passageway to the elevated living spaces. A bedroom, full bathroom, and the first laundry room next to the mud room are located on this level. Your initial experience on the second floor embraces the open-floor concept that seamlessly integrates the living room, dining area and the kitchen. In regard to the kitchen, a suite of Kitchen Aid appliances are provided at no additional cost: a gas cooktop with vent hood, dishwasher with disposal, a refrigerator-freezer combo, and an electric oven with a built-in microwave. A half-bath comprising of a custom leather marble vanity is tucked in the hallway for your guests. The remaining portion of the second floor's interior are two secondary bedrooms that share a full bathroom. The third-floor in this home is essentially reserved for the oversized primary bedroom and bathroom with an accompanying walk-in closet. Another conveniently-located laundry room is positioned on this level. Now we conclude at the third floor balcony: nearly 400 square feet of outdoor-living providing a wide view of the Dallas skyline.
Both the front and back yards has an irrigation system with wi-fi connectivity.
Divino Homes backs their construction with a third party home warranty, ensuring long-term peace of mind.
Flood insurance is not required for this property - this area is protected by the levee. (FEMA Zone-X low risk)
Schedule your showings! Virtual 3D tour is available for your convenience - please contact listing agent for the link.
Contact an agent
Home facts
- Year built:2025
- Listing Id #:21025131
- Added:7 day(s) ago
- Updated:August 11, 2025 at 03:42 PM
Rooms and interior
- Bedrooms:4
- Total bathrooms:4
- Full bathrooms:3
- Half bathrooms:1
- Living area:3,445 sq. ft.
Heating and cooling
- Cooling:Ceiling Fans, Central Air, Zoned
- Heating:Central, Natural Gas, Zoned
Structure and exterior
- Year built:2025
- Building area:3,445 sq. ft.
- Lot area:0.09 Acres
Schools
- High school:Pinkston
- Elementary school:Carr
Finances and disclosures
- Price:$895,000
- Price per sq. ft.:$259.8
New listings near 1432 Canada Drive
- New
 $445,000Active3 beds 2 baths1,342 sq. ft.
$445,000Active3 beds 2 baths1,342 sq. ft.914 Grandview Avenue, Dallas, TX 75223
MLS# 21032398Listed by: COMPASS RE TEXAS, LLC - New
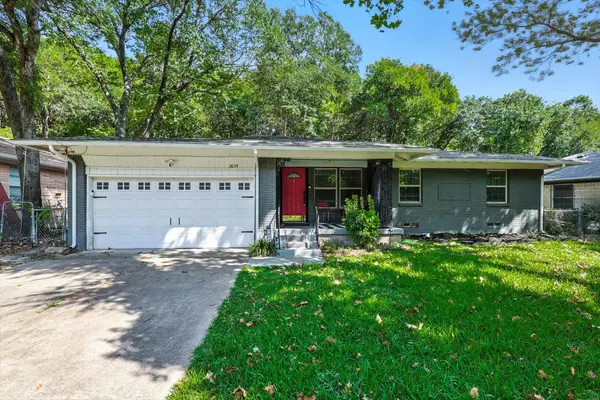 $260,000Active3 beds 2 baths1,680 sq. ft.
$260,000Active3 beds 2 baths1,680 sq. ft.2634 Santa Cruz Drive, Dallas, TX 75227
MLS# 21032765Listed by: BRAY REAL ESTATE-FT WORTH - New
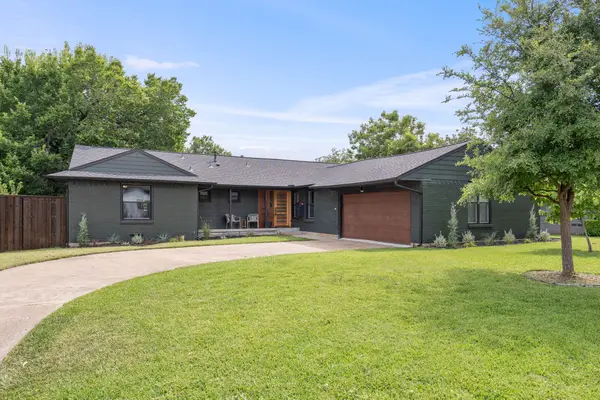 $439,000Active3 beds 2 baths1,828 sq. ft.
$439,000Active3 beds 2 baths1,828 sq. ft.3348 Darvany Drive, Dallas, TX 75220
MLS# 21032906Listed by: DAVE PERRY MILLER REAL ESTATE - New
 $1,350,000Active2 beds 2 baths2,161 sq. ft.
$1,350,000Active2 beds 2 baths2,161 sq. ft.4611 Travis Street #809A, Dallas, TX 75205
MLS# 21020224Listed by: COMPASS RE TEXAS, LLC - New
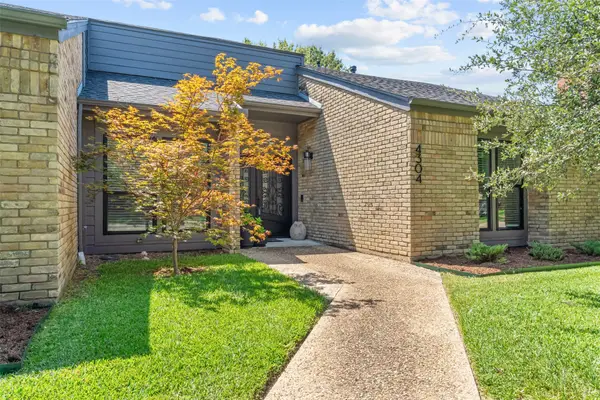 $780,000Active3 beds 3 baths3,077 sq. ft.
$780,000Active3 beds 3 baths3,077 sq. ft.4304 Cobblers Lane, Dallas, TX 75287
MLS# 21029242Listed by: THE PRITCHARD AGENCY - New
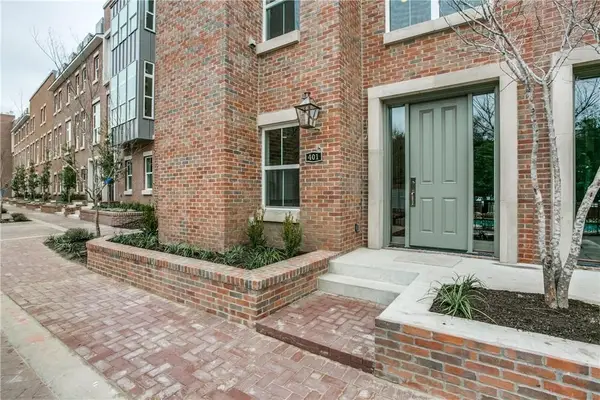 $1,350,000Active3 beds 4 baths2,917 sq. ft.
$1,350,000Active3 beds 4 baths2,917 sq. ft.7700 Eastern Avenue #401, Dallas, TX 75209
MLS# 21030058Listed by: DAVE PERRY MILLER REAL ESTATE - New
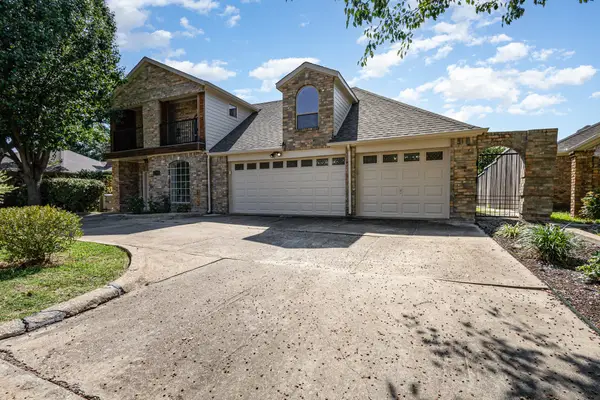 $575,000Active4 beds 3 baths3,681 sq. ft.
$575,000Active4 beds 3 baths3,681 sq. ft.11108 Manorview Circle, Dallas, TX 75228
MLS# 21031929Listed by: MARK SPAIN REAL ESTATE - New
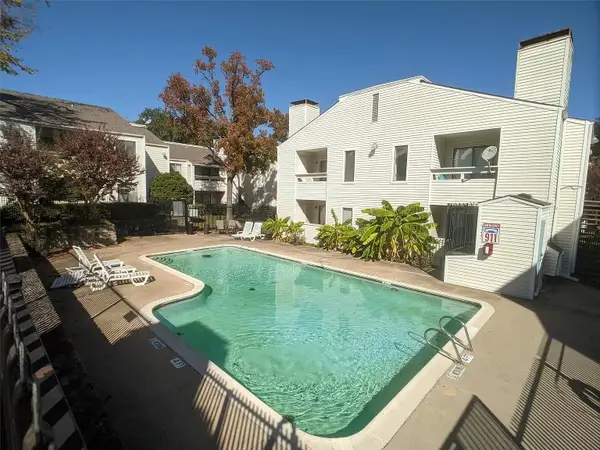 $124,900Active2 beds 1 baths785 sq. ft.
$124,900Active2 beds 1 baths785 sq. ft.7431 Holly Hill Drive #206, Dallas, TX 75231
MLS# 21007374Listed by: RE/MAX DALLAS SUBURBS - New
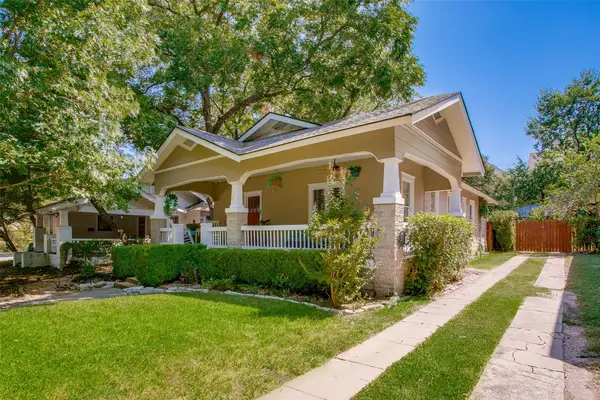 $450,000Active2 beds 2 baths1,274 sq. ft.
$450,000Active2 beds 2 baths1,274 sq. ft.126 N Willomet Avenue, Dallas, TX 75208
MLS# 21025275Listed by: DAVE PERRY MILLER REAL ESTATE - New
 $425,000Active2 beds 2 baths1,340 sq. ft.
$425,000Active2 beds 2 baths1,340 sq. ft.3701 Turtle Creek Boulevard #8H, Dallas, TX 75219
MLS# 21032490Listed by: ALLIE BETH ALLMAN & ASSOC.
