1446 Sax Leigh Drive, Dallas, TX 75241
Local realty services provided by:ERA Courtyard Real Estate
Listed by: cindy machado214-560-0422
Office: only 1 realty group dallas
MLS#:20977200
Source:GDAR
Price summary
- Price:$259,999
- Price per sq. ft.:$207.17
- Monthly HOA dues:$11.67
About this home
Step into this charming and inviting 3-bedroom, 2-bath home offering 1,255 sq ft of well-designed living space. With a spacious two-car garage, New HVAC in 2022 and New Roof in 2020, this home blends comfort, functionality, and charm.
Unwind in the cozy living area after a long day, or gather with loved ones in the open dining space that flows effortlessly into the kitchen—perfect for home-cooked meals and easy entertaining.
Step outside to your fully fenced backyard, an ideal space for weekend barbecues, morning coffee, or relaxing evenings. Whether you're hosting friends or enjoying quiet moments with family, this backyard offers the privacy and space to truly relax and feel at home.
Located just minutes from the University of North Texas and a quick 10-minute drive to Downtown Dallas, you'll enjoy both convenience and a peaceful neighborhood setting.
This delightful home is perfect for first-time buyers, students, or anyone looking for a comfortable retreat in a prime location. Don’t miss the opportunity to make it yours!
Contact an agent
Home facts
- Year built:2006
- Listing ID #:20977200
- Added:146 day(s) ago
- Updated:November 15, 2025 at 12:43 PM
Rooms and interior
- Bedrooms:3
- Total bathrooms:2
- Full bathrooms:2
- Living area:1,255 sq. ft.
Heating and cooling
- Cooling:Ceiling Fans, Central Air
- Heating:Central, Electric, Fireplaces
Structure and exterior
- Year built:2006
- Building area:1,255 sq. ft.
- Lot area:0.13 Acres
Schools
- High school:Southoakcl
- Middle school:Storey
- Elementary school:Thornton
Finances and disclosures
- Price:$259,999
- Price per sq. ft.:$207.17
- Tax amount:$5,552
New listings near 1446 Sax Leigh Drive
- New
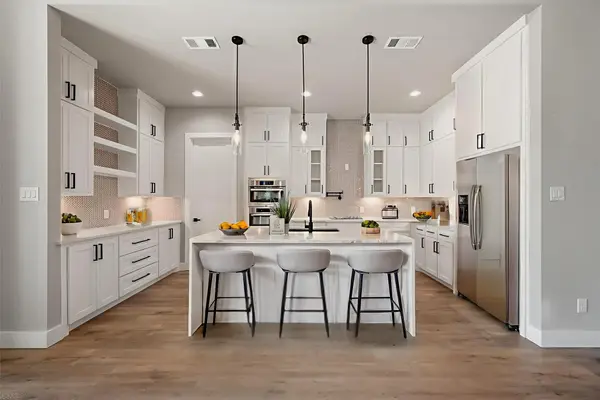 $429,900Active4 beds 3 baths2,176 sq. ft.
$429,900Active4 beds 3 baths2,176 sq. ft.2770 Moffatt Avenue, Dallas, TX 75216
MLS# 21107743Listed by: VIRTUAL CITY REAL ESTATE - New
 $345,000Active2 beds 2 baths1,272 sq. ft.
$345,000Active2 beds 2 baths1,272 sq. ft.6107 Summer Creek Circle, Dallas, TX 75231
MLS# 21113543Listed by: EXP REALTY - New
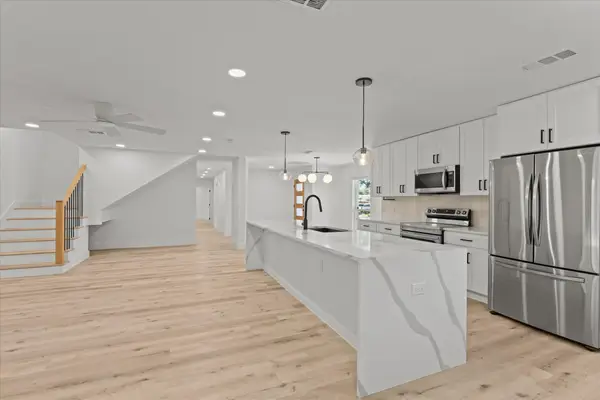 $750,000Active4 beds 3 baths2,704 sq. ft.
$750,000Active4 beds 3 baths2,704 sq. ft.15655 Regal Hill Circle, Dallas, TX 75248
MLS# 21112878Listed by: EXP REALTY - New
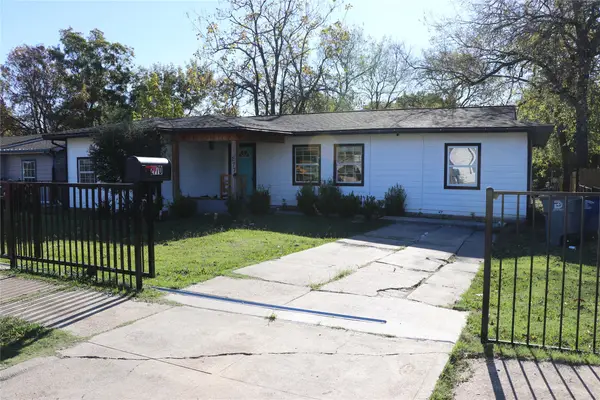 $275,000Active4 beds 2 baths1,470 sq. ft.
$275,000Active4 beds 2 baths1,470 sq. ft.2770 E Ann Arbor Avenue, Dallas, TX 75216
MLS# 21112551Listed by: HENDERSON LUNA REALTY - New
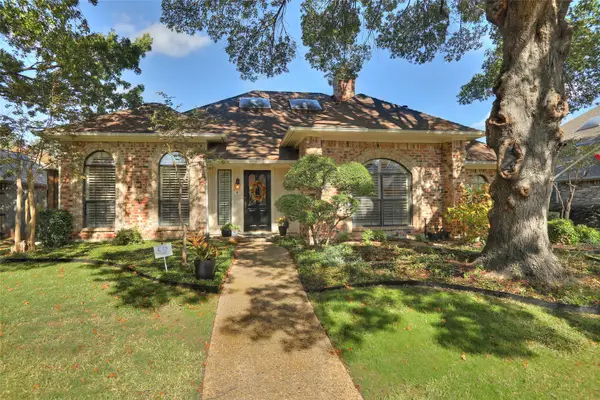 $589,900Active3 beds 3 baths2,067 sq. ft.
$589,900Active3 beds 3 baths2,067 sq. ft.6307 Fox Trail, Dallas, TX 75248
MLS# 21113290Listed by: STEVE HENDRY HOMES REALTY - New
 $525,000Active3 beds 2 baths1,540 sq. ft.
$525,000Active3 beds 2 baths1,540 sq. ft.3723 Manana Drive, Dallas, TX 75220
MLS# 21112632Listed by: NUHAUS REALTY LLC - New
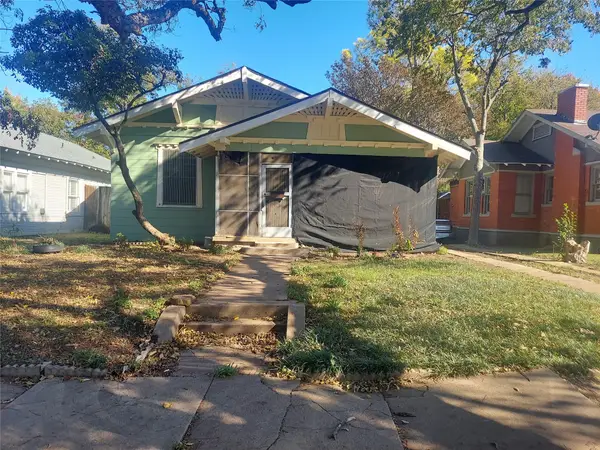 $320,000Active3 beds 1 baths1,340 sq. ft.
$320,000Active3 beds 1 baths1,340 sq. ft.120 S Montclair Avenue, Dallas, TX 75208
MLS# 21113506Listed by: FATHOM REALTY - New
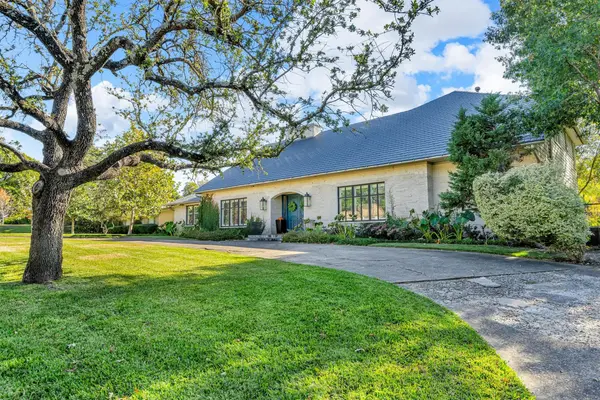 $1,795,000Active7 beds 7 baths6,201 sq. ft.
$1,795,000Active7 beds 7 baths6,201 sq. ft.7140 Spring Valley Road, Dallas, TX 75254
MLS# 21106361Listed by: EBBY HALLIDAY, REALTORS - Open Sun, 2 to 4pmNew
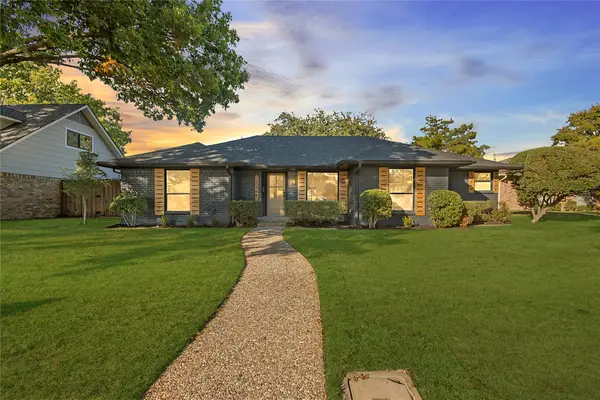 $799,000Active4 beds 3 baths2,506 sq. ft.
$799,000Active4 beds 3 baths2,506 sq. ft.15944 Meadow Vista Place, Dallas, TX 75248
MLS# 21108456Listed by: COMPASS RE TEXAS, LLC - Open Sun, 1 to 3pmNew
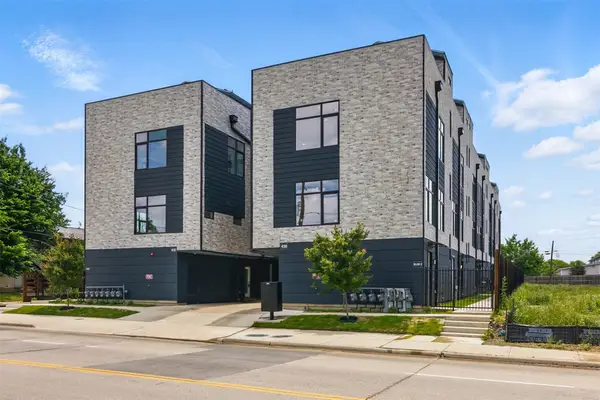 $449,000Active2 beds 3 baths1,670 sq. ft.
$449,000Active2 beds 3 baths1,670 sq. ft.430 E 8th #104, Dallas, TX 75203
MLS# 21113067Listed by: COMPASS RE TEXAS, LLC
