14516 Winnwood Road, Dallas, TX 75254
Local realty services provided by:ERA Courtyard Real Estate
Listed by: alec johns
Office: tero real estate
MLS#:21065239
Source:GDAR
Price summary
- Price:$3,995,000
- Price per sq. ft.:$449.74
About this home
Nestled on nearly an acre of coveted creekside property in secluded Addison this exceptional home was built with uncompromising attention to design, and quality. Originally built in 2000 and thoughtfully updated throuhg the years. This unique home offers 5 bedrooms, 4 full and 3 half baths, plus a HUGE 8-car garage.
Soaring 23’ ceilings WITH dramatic floor-to-ceiling glass walls ,are featured in the living room, entry, study and excercise. The study showcases rich mahogany millwork ,cabinetry, and 8’ custom doors.
The butlers pantry highlights stainless steel and glass cabinetry with granite tops along with wine cooler, refrigerator & sink
The entry impresses with 10’ mahogany and glass curved doors, a sweeping staircase, and expansive porcelain flooring flowing into living spaces which have commanding views of the pool, creek, and courtyard.
Perfect for entertaining, the home features multiple fireplaces, elegant dining, and a spectacular living room showcasing a 23’ tall unique white stone
Fireplace with custom mantle and black granite.
A spectacular chef’s kitchen, recently rebuilt boasts walnut cabinetry, Sub-Zero refrigerator, freezer and a two drawer under-counter veggie fridge, Viking gas range, quartzite waterfall island, dual Bosch dishwashers, and four ovens. It seamlessly connects to the breakfast area and living room.
A craft room, second to none, boasts extensive custom cabinetry and unusual marble and concrete tops.
The private primary suite includes a fireplace, sitting area, spa-like bath with steam shower and soaking tub, and a custom 400-sq-
ft closet with extensive built-ins.
Upstairs, enjoy a game room with bar, spacious secondary bedrooms, and a large
finished bonus room.
Designed for privacy and everyday luxury, this one-of-a-kind residence stands among North
Dallas’ most exclusive properties.
Contact an agent
Home facts
- Year built:2000
- Listing ID #:21065239
- Added:84 day(s) ago
- Updated:December 16, 2025 at 01:13 PM
Rooms and interior
- Bedrooms:5
- Total bathrooms:7
- Full bathrooms:4
- Half bathrooms:3
- Living area:8,883 sq. ft.
Structure and exterior
- Year built:2000
- Building area:8,883 sq. ft.
- Lot area:0.88 Acres
Schools
- High school:Hillcrest
- Middle school:Benjamin Franklin
- Elementary school:Anne Frank
Finances and disclosures
- Price:$3,995,000
- Price per sq. ft.:$449.74
- Tax amount:$61,425
New listings near 14516 Winnwood Road
- New
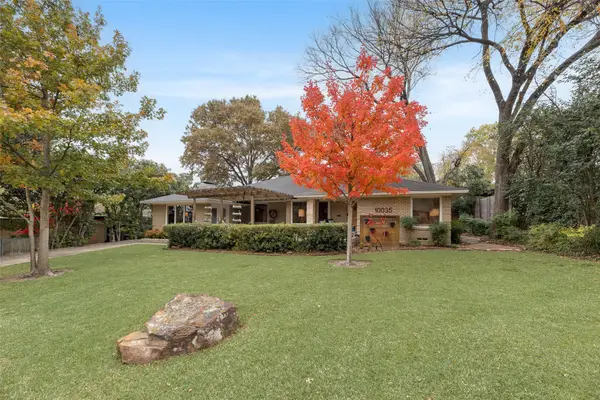 $899,900Active3 beds 2 baths2,402 sq. ft.
$899,900Active3 beds 2 baths2,402 sq. ft.10035 Woodgrove Drive, Dallas, TX 75218
MLS# 21133328Listed by: UNITED REAL ESTATE - New
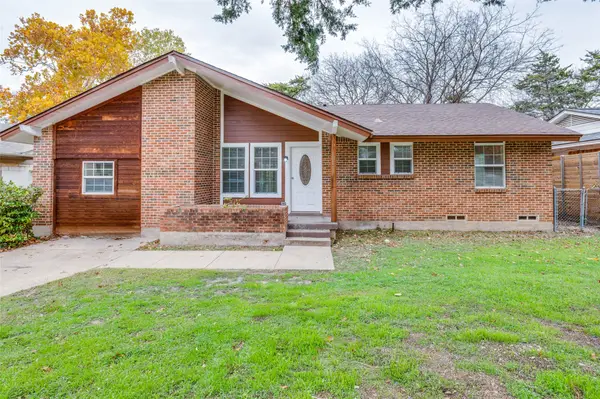 $285,000Active4 beds 2 baths1,539 sq. ft.
$285,000Active4 beds 2 baths1,539 sq. ft.1811 Canelo Drive, Dallas, TX 75232
MLS# 21133554Listed by: KELLER WILLIAMS REALTY DPR - New
 $105,000Active2 beds 2 baths1,127 sq. ft.
$105,000Active2 beds 2 baths1,127 sq. ft.6050 Melody Lane #108, Dallas, TX 75231
MLS# 21133467Listed by: APOLLO REALTY - New
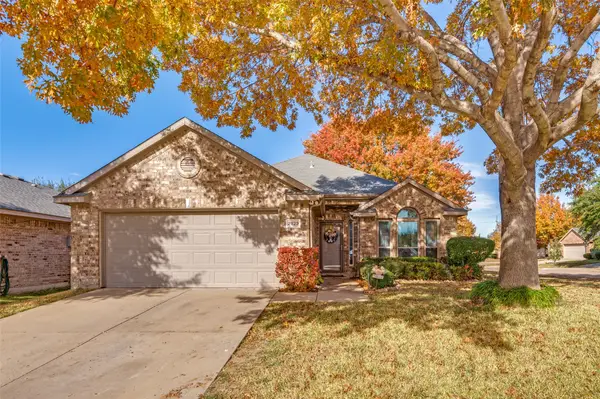 $260,000Active3 beds 2 baths1,682 sq. ft.
$260,000Active3 beds 2 baths1,682 sq. ft.2823 Traildust Drive, Dallas, TX 75237
MLS# 21128266Listed by: EXP REALTY LLC - New
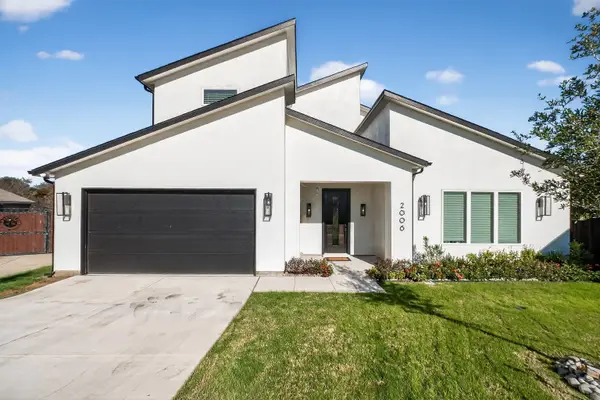 $475,000Active4 beds 4 baths2,089 sq. ft.
$475,000Active4 beds 4 baths2,089 sq. ft.2006 Oak Garden Court, Dallas, TX 75232
MLS# 21129222Listed by: CHRISTIES LONE STAR - New
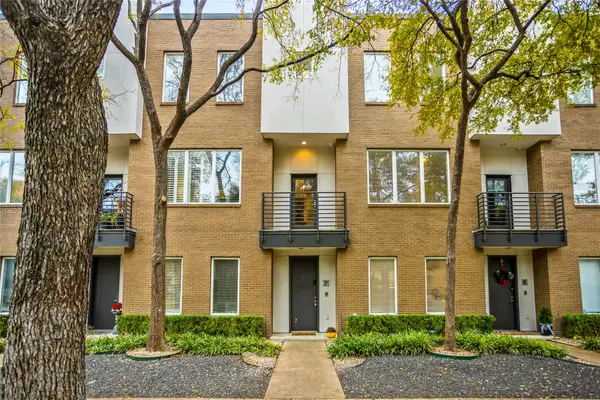 $689,900Active2 beds 3 baths2,300 sq. ft.
$689,900Active2 beds 3 baths2,300 sq. ft.4330 Mckinney Avenue #7, Dallas, TX 75205
MLS# 21114528Listed by: BETTER HOMES & GARDENS, WINANS - New
 $249,900Active4 beds 2 baths1,336 sq. ft.
$249,900Active4 beds 2 baths1,336 sq. ft.4507 S Ewing Avenue, Dallas, TX 75216
MLS# 21129590Listed by: COLDWELL BANKER REALTY - New
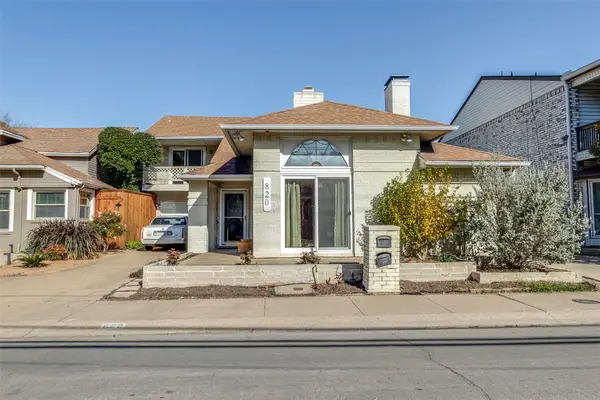 $525,000Active2 beds 3 baths2,258 sq. ft.
$525,000Active2 beds 3 baths2,258 sq. ft.820 Pavillion Street, Dallas, TX 75204
MLS# 21125044Listed by: EBBY HALLIDAY, REALTORS - New
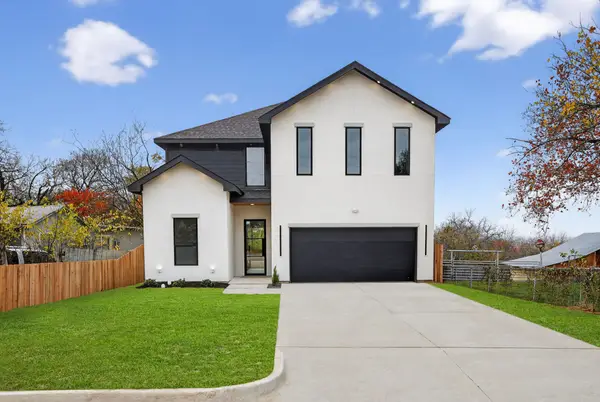 $729,900Active4 beds 3 baths2,604 sq. ft.
$729,900Active4 beds 3 baths2,604 sq. ft.2007 N Montclair Avenue, Dallas, TX 75208
MLS# 21132926Listed by: JOSEPH WALTER REALTY, LLC - New
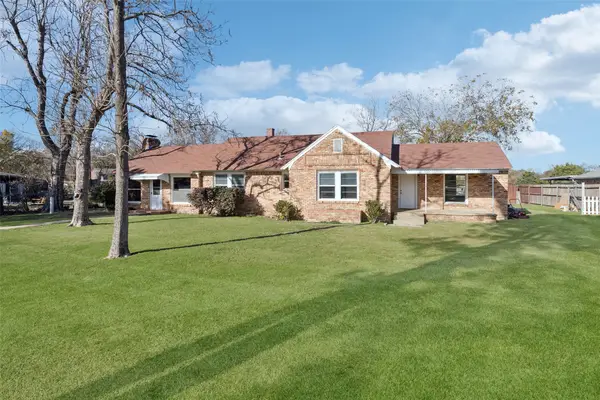 $375,000Active2 beds 2 baths1,650 sq. ft.
$375,000Active2 beds 2 baths1,650 sq. ft.10609 Seagoville Road, Dallas, TX 75217
MLS# 21126266Listed by: REDFIN CORPORATION
