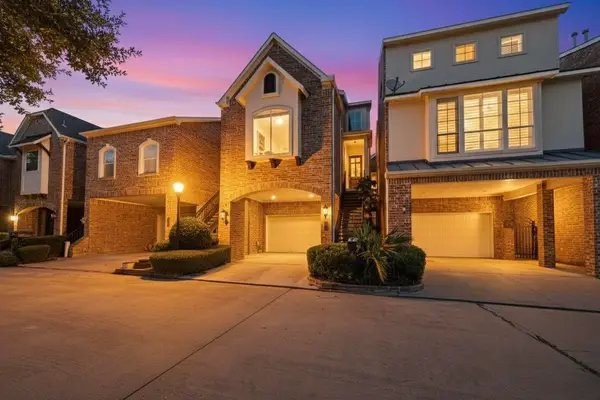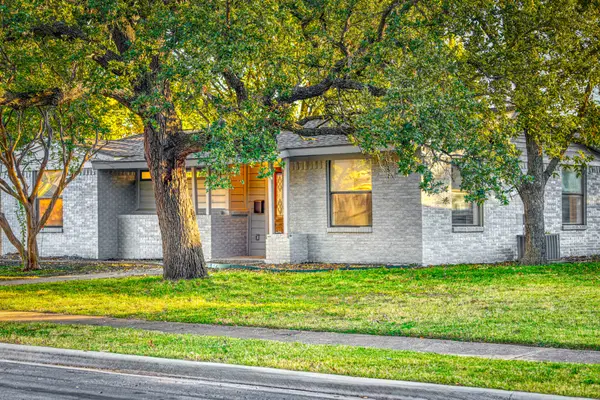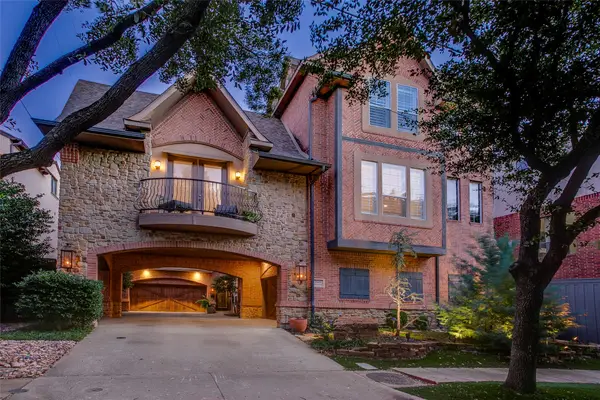15150 Wildvine Drive, Dallas, TX 75248
Local realty services provided by:ERA Steve Cook & Co, Realtors
15150 Wildvine Drive,Dallas, TX 75248
$1,600,000
- 5 Beds
- 6 Baths
- 5,361 sq. ft.
- Single family
- Active
Listed by: bj antweil512-797-2222
Office: coldwell banker apex, realtors
MLS#:21105191
Source:GDAR
Price summary
- Price:$1,600,000
- Price per sq. ft.:$298.45
About this home
Experience elevated living in this 2022 custom-built luxury home offering over 5,361 sq. ft. of exquisite design and craftsmanship in the prestigious Prestonwood community. With no other home of this size currently available, this property stands alone for its scale, sophistication, and modern livability.
A grand open-concept floor plan welcomes you with soaring ceilings, abundant natural light, and seamless flow between living, dining, and entertaining spaces. The designer kitchen is a true showpiece—featuring a built-in refrigerator, professional-grade gas range, oversized island, quartz countertops, custom cabinetry, and premium finishes throughout. Perfectly designed for both everyday living and hosting, the main living area opens to the outdoors through expansive three-panel retractable sliding glass doors, blending interior comfort with resort-style outdoor living.
The private backyard oasis features a sparkling pool with water feature, pergola, and lush turf yard—an ideal combination of green space and luxury amenities rarely found together. The first-floor layout includes a serene primary suite with a spacious sitting area, spa-inspired bath with soaking tub and oversized shower, and two expansive walk-in closets. A private guest suite and dedicated office with half bath complete the main level.
Upstairs, three generously sized bedrooms each feature en-suite baths, joined by a large game room and a versatile bonus room perfect for a media room, gym, or play area. Thoughtful details include modern lighting, energy-efficient construction, and contemporary finishes throughout.
Located in the highly desirable Richardson ISD, this exceptional property defines modern luxury living in one of North Dallas’s most sought-after neighborhoods—an unmatched opportunity for the discerning buyer.
Contact an agent
Home facts
- Year built:2022
- Listing ID #:21105191
- Added:1 day(s) ago
- Updated:November 14, 2025 at 03:45 AM
Rooms and interior
- Bedrooms:5
- Total bathrooms:6
- Full bathrooms:5
- Half bathrooms:1
- Living area:5,361 sq. ft.
Heating and cooling
- Cooling:Central Air
- Heating:Central
Structure and exterior
- Roof:Composition
- Year built:2022
- Building area:5,361 sq. ft.
- Lot area:0.26 Acres
Schools
- High school:Richardson
- Elementary school:Spring Creek
Finances and disclosures
- Price:$1,600,000
- Price per sq. ft.:$298.45
- Tax amount:$37,449
New listings near 15150 Wildvine Drive
- New
 $511,000Active3 beds 4 baths1,885 sq. ft.
$511,000Active3 beds 4 baths1,885 sq. ft.743 Cannen John Lane, Dallas, TX 75204
MLS# 21110942Listed by: DOUGLAS ELLIMAN REAL ESTATE - New
 $539,777Active3 beds 2 baths1,911 sq. ft.
$539,777Active3 beds 2 baths1,911 sq. ft.8629 Baumgarten Drive, Dallas, TX 75228
MLS# 21109031Listed by: EXP REALTY LLC - New
 $495,000Active3 beds 3 baths2,575 sq. ft.
$495,000Active3 beds 3 baths2,575 sq. ft.18343 Frankford Lakes Circle, Dallas, TX 75252
MLS# 21109489Listed by: EXP REALTY - New
 $675,000Active3 beds 4 baths2,144 sq. ft.
$675,000Active3 beds 4 baths2,144 sq. ft.4114 Delano Place, Dallas, TX 75204
MLS# 21109603Listed by: KELLER WILLIAMS REALTY DPR - New
 $400,000Active4 beds 3 baths2,188 sq. ft.
$400,000Active4 beds 3 baths2,188 sq. ft.2346 Freeland Way, Dallas, TX 75228
MLS# 21111800Listed by: PREMIER REALTY - New
 $369,000Active3 beds 2 baths1,961 sq. ft.
$369,000Active3 beds 2 baths1,961 sq. ft.912 S Brighton Avenue, Dallas, TX 75208
MLS# 21112086Listed by: UNITED REAL ESTATE - New
 $575,000Active4 beds 4 baths2,092 sq. ft.
$575,000Active4 beds 4 baths2,092 sq. ft.3423 Linda Drive, Dallas, TX 75220
MLS# 21112476Listed by: BEAM REAL ESTATE, LLC - New
 $360,000Active4 beds 3 baths1,450 sq. ft.
$360,000Active4 beds 3 baths1,450 sq. ft.2370 San Marcus Avenue, Dallas, TX 75228
MLS# 21109798Listed by: TEXAS COMMUNITY REALTY - Open Sun, 2 to 4pmNew
 $1,000,000Active3 beds 3 baths2,622 sq. ft.
$1,000,000Active3 beds 3 baths2,622 sq. ft.3810 Hawthorne Avenue, Dallas, TX 75219
MLS# 21111327Listed by: DAVE PERRY MILLER REAL ESTATE
