15708 Ranchita Drive, Dallas, TX 75248
Local realty services provided by:ERA Courtyard Real Estate
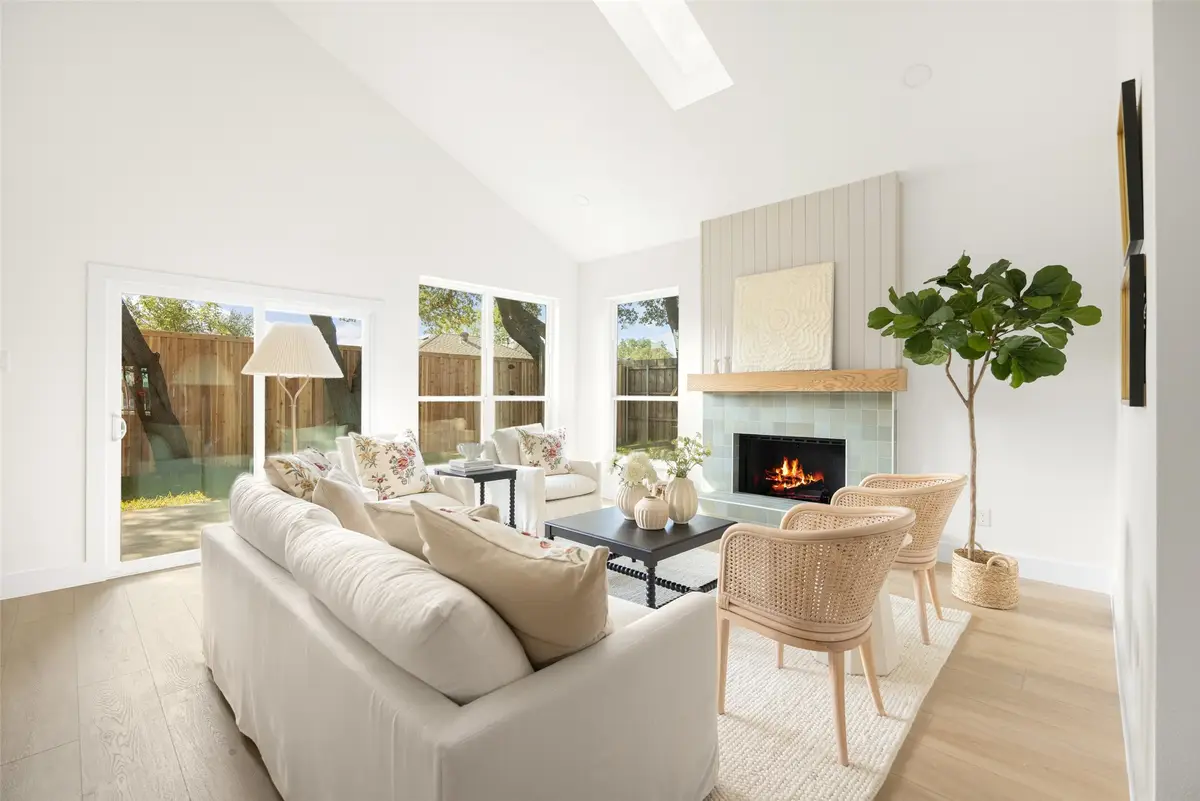
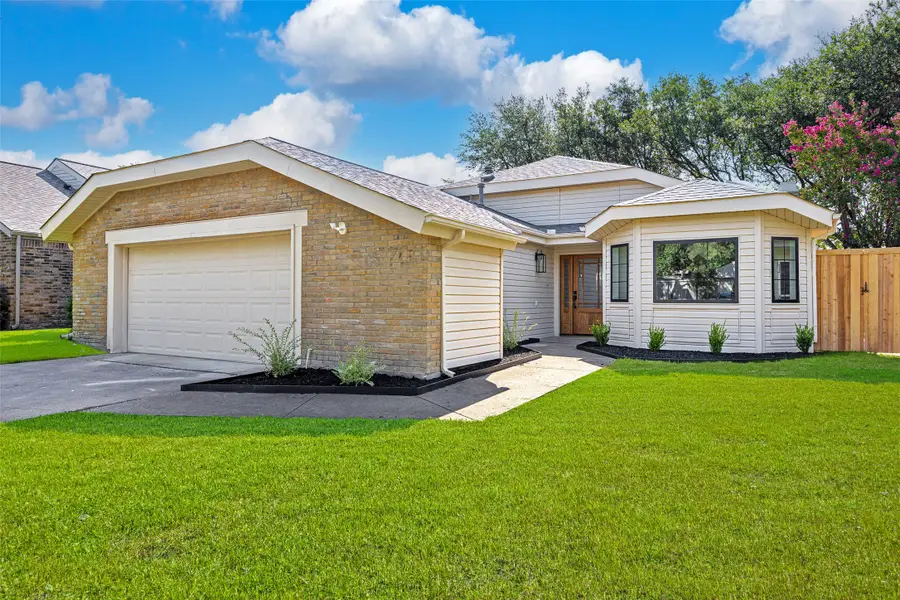
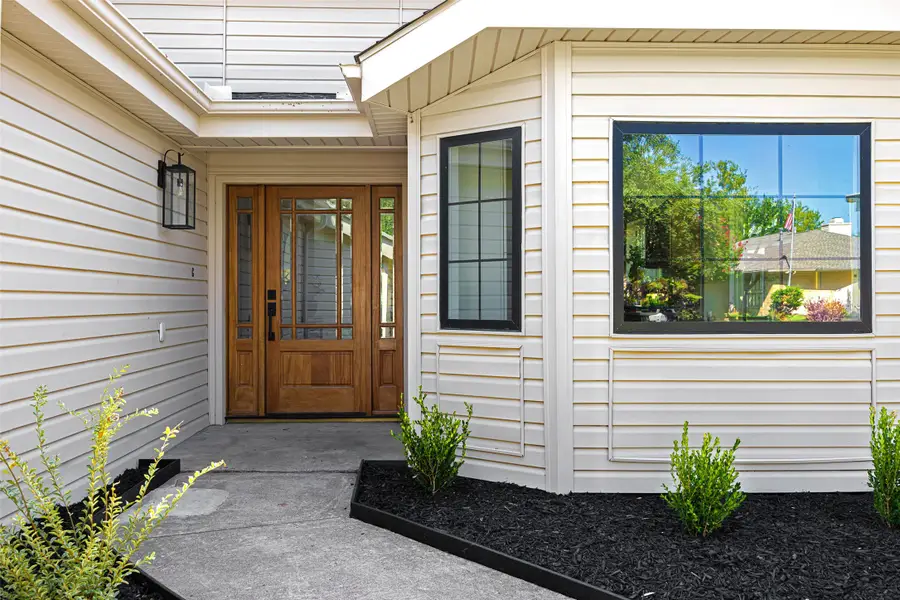
15708 Ranchita Drive,Dallas, TX 75248
$625,000
- 3 Beds
- 2 Baths
- 2,052 sq. ft.
- Single family
- Active
Listed by:laura harmon214-369-6000
Office:dave perry miller real estate
MLS#:21035703
Source:GDAR
Price summary
- Price:$625,000
- Price per sq. ft.:$304.58
- Monthly HOA dues:$200
About this home
Tucked beneath the shade of mature trees, this beautifully cared-for single-story home blends comfort, function, and timeless charm. With 3 spacious bedrooms and 2.1 baths, the thoughtful layout makes everyday life feel effortless—whether you’re hosting friends, enjoying quiet mornings, or simply settling into the rhythm of home. As you step inside, a long central hallway gracefully guides you through the home, connecting each room along the way and culminating in the living room—where soaring windows bathe the space in natural light and a brick fireplace anchors it with warmth and character. The kitchen, designed with generous cabinetry and an easy flow to the dining area, sets the stage for everything from casual weeknight dinners to holiday gatherings. The primary suite feels like its own retreat, complete with a private en-suite bath and ample closet space. Secondary bedrooms are equally comfortable and versatile, ready to adapt as guest rooms, home offices, or creative spaces. A convenient half bath for visitors adds just the right touch of practicality. Step outside and you’ll find just the right amount of backyard—easy to enjoy without overwhelming upkeep. The side yard is a hidden gem, perfectly suited for morning coffee, evening cocktails, reading a book, or simply unwinding in a quiet corner of nature.
As part of Prestonwood Creek, residents enjoy exclusive access to a private park complete with a walking path, pool, and tennis courts—adding even more ways to relax, stay active, and connect with neighbors. Located within Richardson ISD and close to parks, shopping, and dining, this home offers not just a place to live, but a lifestyle of ease and connection.
Contact an agent
Home facts
- Year built:1981
- Listing Id #:21035703
- Added:1 day(s) ago
- Updated:August 21, 2025 at 03:40 AM
Rooms and interior
- Bedrooms:3
- Total bathrooms:2
- Full bathrooms:2
- Living area:2,052 sq. ft.
Heating and cooling
- Cooling:Central Air, Electric
- Heating:Central, Electric, Fireplaces
Structure and exterior
- Roof:Composition
- Year built:1981
- Building area:2,052 sq. ft.
- Lot area:0.15 Acres
Schools
- High school:Pearce
- Elementary school:Prestonwood
Finances and disclosures
- Price:$625,000
- Price per sq. ft.:$304.58
- Tax amount:$10,591
New listings near 15708 Ranchita Drive
- New
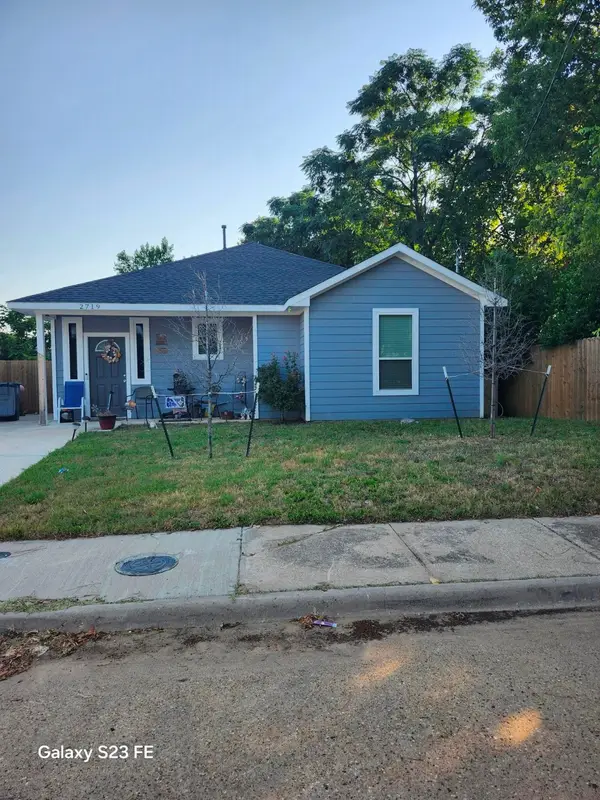 $286,000Active3 beds 2 baths1,470 sq. ft.
$286,000Active3 beds 2 baths1,470 sq. ft.2719 Frazier Avenue, Dallas, TX 75210
MLS# 21028093Listed by: THE HUGHES GROUP REAL ESTATE - New
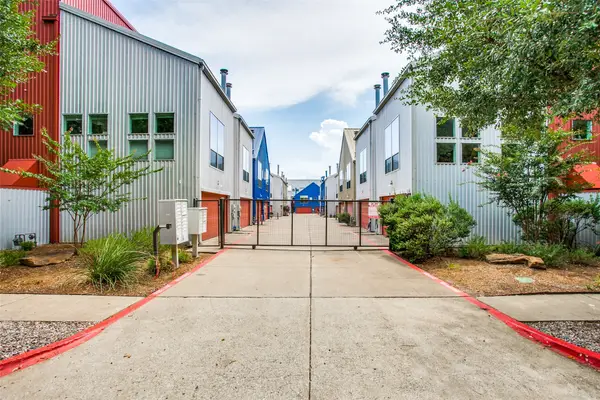 $595,000Active2 beds 2 baths1,974 sq. ft.
$595,000Active2 beds 2 baths1,974 sq. ft.4213 Dickason Avenue #10, Dallas, TX 75219
MLS# 21038477Listed by: COMPASS RE TEXAS, LLC. - New
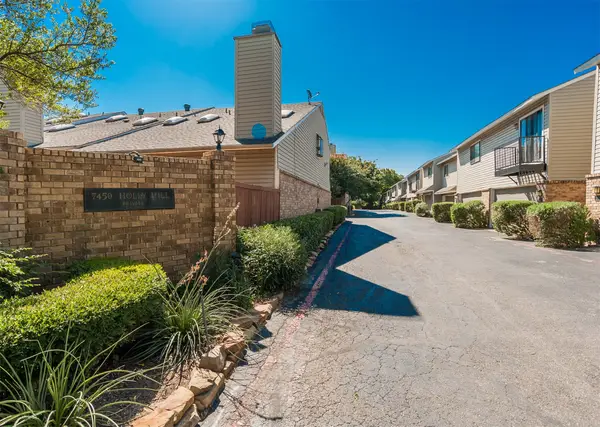 $229,000Active2 beds 3 baths1,312 sq. ft.
$229,000Active2 beds 3 baths1,312 sq. ft.7450 Holly Hill Drive #116, Dallas, TX 75231
MLS# 21038478Listed by: CHRISTIES LONE STAR - New
 $625,000Active3 beds 3 baths2,753 sq. ft.
$625,000Active3 beds 3 baths2,753 sq. ft.7048 Arboreal Drive, Dallas, TX 75231
MLS# 21038461Listed by: COMPASS RE TEXAS, LLC. - New
 $154,990Active2 beds 1 baths795 sq. ft.
$154,990Active2 beds 1 baths795 sq. ft.12810 Midway Road #2046, Dallas, TX 75244
MLS# 21034661Listed by: LUGARY, LLC - New
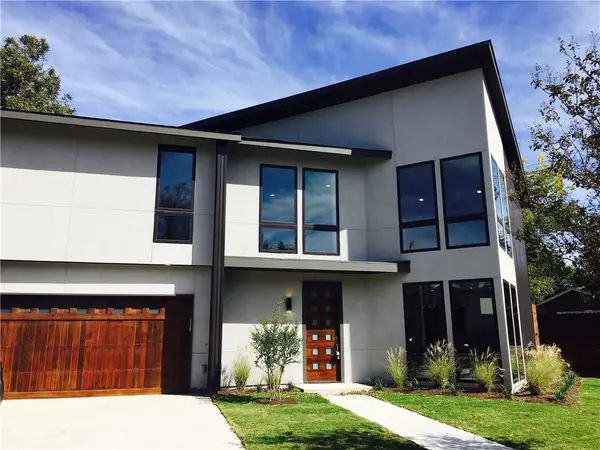 $900,000Active4 beds 4 baths2,670 sq. ft.
$900,000Active4 beds 4 baths2,670 sq. ft.2228 Madera Street, Dallas, TX 75206
MLS# 21038290Listed by: JS REALTY - New
 $150,000Active2 beds 1 baths1,050 sq. ft.
$150,000Active2 beds 1 baths1,050 sq. ft.7007 Day Street, Dallas, TX 75227
MLS# 21038346Listed by: TEXAS SIGNATURE REALTY, LLC. - New
 $382,250Active3 beds 2 baths1,722 sq. ft.
$382,250Active3 beds 2 baths1,722 sq. ft.9809 Chandler Court, Dallas, TX 75243
MLS# 21016865Listed by: BERKSHIRE HATHAWAYHS PENFED TX - New
 $699,000Active0.33 Acres
$699,000Active0.33 Acres517 Pueblo Street, Dallas, TX 75212
MLS# 21033999Listed by: TEXAS URBAN LIVING REALTY
