15712 Terrace Lawn Circle, Dallas, TX 75248
Local realty services provided by:ERA Newlin & Company
Listed by: james sharp214-403-9916
Office: exp realty
MLS#:21105323
Source:GDAR
Price summary
- Price:$615,000
- Price per sq. ft.:$256.25
- Monthly HOA dues:$100
About this home
Don’t miss this stunning full renovation in highly sought-after Prestonwood, located within the acclaimed Richardson ISD! From the moment you step through the striking new front door, you’ll immediately feel the quality and craftsmanship of this down-to-the-studs remodel. Thoughtfully redesigned for flexibility and modern living, the home features two primary suites—one upstairs and one downstairs. The open layout showcases luxury vinyl plank flooring throughout, and the gourmet kitchen steals the show with its oversized island, all-new cabinetry, stainless steel appliances, and elegant pendant lighting. A sleek, modern staircase leads to the upper level, where you’ll find three spacious bedrooms, two fully renovated contemporary bathrooms, and an upgraded laundry room designed for both function and style. Energy-efficient solar panels (paid in full) convey with the sale providing significant monthly savings for the new homeowner. Outside, the beautifully landscaped backyard offers the perfect backdrop for entertaining, relaxing, or enjoying evenings under the stars. This home is truly move-in ready and packed with upgrades. A rare find—don’t let it slip away!
Contact an agent
Home facts
- Year built:1971
- Listing ID #:21105323
- Added:55 day(s) ago
- Updated:January 02, 2026 at 08:42 PM
Rooms and interior
- Bedrooms:4
- Total bathrooms:4
- Full bathrooms:3
- Half bathrooms:1
- Living area:2,400 sq. ft.
Heating and cooling
- Cooling:Ceiling Fans, Central Air, Electric
- Heating:Central, Electric
Structure and exterior
- Roof:Composition
- Year built:1971
- Building area:2,400 sq. ft.
- Lot area:0.18 Acres
Schools
- High school:Pearce
- Elementary school:Bowie
Finances and disclosures
- Price:$615,000
- Price per sq. ft.:$256.25
- Tax amount:$10,032
New listings near 15712 Terrace Lawn Circle
- New
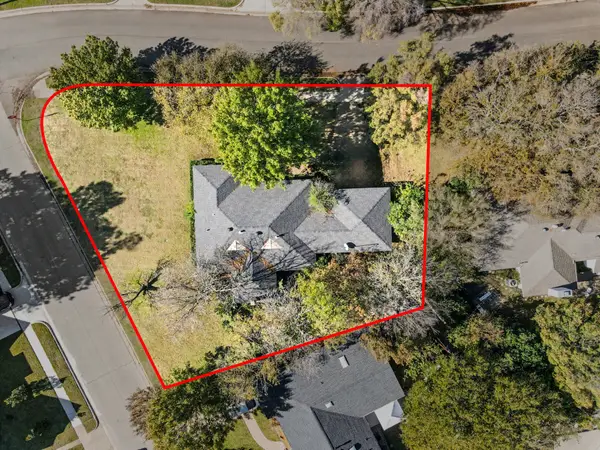 $750,000Active3 beds 1 baths1,564 sq. ft.
$750,000Active3 beds 1 baths1,564 sq. ft.9734 Mixon Drive, Dallas, TX 75220
MLS# 21139685Listed by: KELLER WILLIAMS REALTY DPR - New
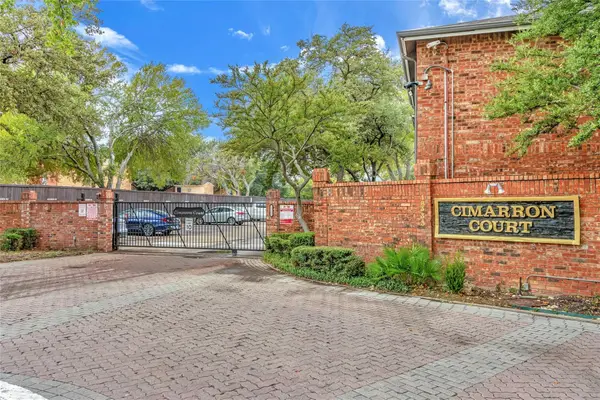 $152,500Active2 beds 1 baths737 sq. ft.
$152,500Active2 beds 1 baths737 sq. ft.18333 Roehampton Drive #322, Dallas, TX 75252
MLS# 21135247Listed by: EBBY HALLIDAY REALTORS - New
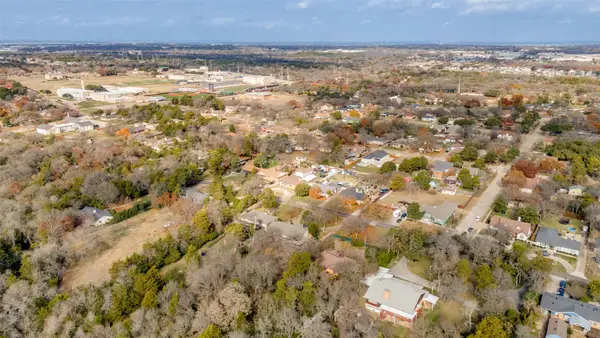 $385,000Active4 beds 3 baths3,010 sq. ft.
$385,000Active4 beds 3 baths3,010 sq. ft.3014 Gladiolus Lane, Dallas, TX 75233
MLS# 21137742Listed by: DAVE PERRY MILLER REAL ESTATE - New
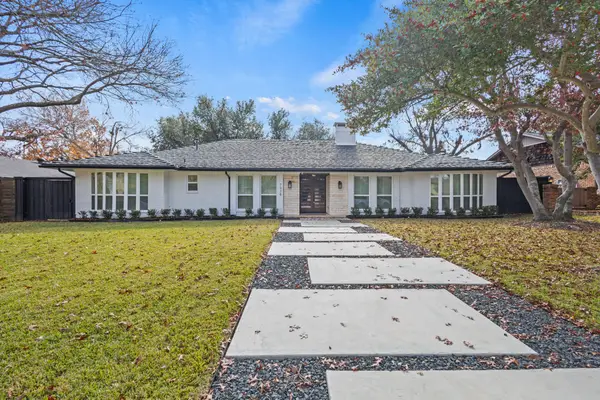 $975,000Active4 beds 3 baths3,589 sq. ft.
$975,000Active4 beds 3 baths3,589 sq. ft.7938 Hillfawn Circle, Dallas, TX 75248
MLS# 21138490Listed by: EVOLVE REAL ESTATE LLC - Open Sun, 2 to 4pmNew
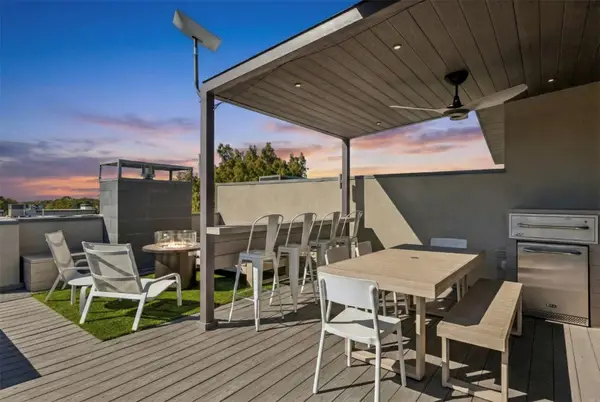 $949,000Active3 beds 4 baths2,576 sq. ft.
$949,000Active3 beds 4 baths2,576 sq. ft.4420 Holland Avenue #A, Dallas, TX 75219
MLS# 21142681Listed by: COMPASS RE TEXAS, LLC. - New
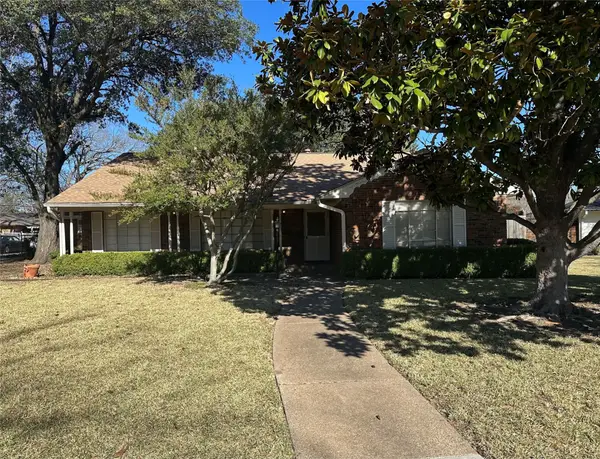 $229,000Active3 beds 2 baths1,918 sq. ft.
$229,000Active3 beds 2 baths1,918 sq. ft.705 Tarryall Drive, Dallas, TX 75224
MLS# 21141562Listed by: COMPASS RE TEXAS, LLC - New
 $395,000Active3 beds 2 baths1,441 sq. ft.
$395,000Active3 beds 2 baths1,441 sq. ft.915 Centre Street, Dallas, TX 75208
MLS# 21142606Listed by: DAVE PERRY MILLER REAL ESTATE - New
 $650,000Active3 beds 4 baths2,562 sq. ft.
$650,000Active3 beds 4 baths2,562 sq. ft.923 Walkway Street, Dallas, TX 75212
MLS# 21142703Listed by: BRAY REAL ESTATE GROUP- DALLAS - New
 $389,000Active3 beds 2 baths1,501 sq. ft.
$389,000Active3 beds 2 baths1,501 sq. ft.1342 Michigan Avenue, Dallas, TX 75216
MLS# 21142783Listed by: DAVID BUSH REALTORS - New
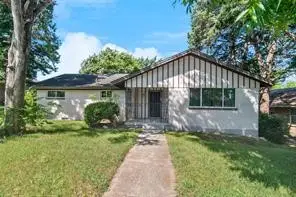 $225,000Active3 beds 2 baths1,552 sq. ft.
$225,000Active3 beds 2 baths1,552 sq. ft.1222 Serenade Lane, Dallas, TX 75241
MLS# 21142836Listed by: UNITED REAL ESTATE
