1635 W Pentagon Parkway, Dallas, TX 75224
Local realty services provided by:ERA Myers & Myers Realty
Listed by:ramiro juarez817-592-3008
Office:rendon realty, llc.
MLS#:21048429
Source:GDAR
Price summary
- Price:$390,000
- Price per sq. ft.:$180.97
About this home
Assumable loan with a 3.25% interest rate! Welcome to Oak Park Estates, right at the entrance of the beautiful Kiestwood Trail and sitting directly across from the scenic Five Mile Creek greenbelt. This home still holds its original charm and has been well cared for over the years. You’ll love the great curb appeal with its tiered front lawn, giving the home a warm and inviting look from the moment you arrive.
This home features a classic galley-style kitchen with an abundance of beautiful wood cabinetry and sleek granite countertops. With 4 bedrooms and 2.5 bathrooms, the layout includes an en-suite bath in one of the secondary bedrooms and a large walk-in shower in the primary bathroom. Each bedroom is finished with durable epoxy flooring, adding a modern, polished touch throughout. Important additional features: this property comes with a generator connection in the garage, 360 wireless security system, and an automatic gate which gives you access to the backyard for additional parking.
Step outside to a peaceful backyard oasis, perfect for relaxing after a long day or hosting friends on the weekend.
It’s a classic Oak Park Estates home that blends comfort, character, and location. Ideally located near I-35E, Loop 12, and Highway 67, offering easy access to Dallas ISD schools, nearby Kiest Park with sports fields and playgrounds, the Dallas Zoo, vibrant Bishop Arts District and beyond.
Contact an agent
Home facts
- Year built:1960
- Listing ID #:21048429
- Added:48 day(s) ago
- Updated:October 21, 2025 at 11:51 AM
Rooms and interior
- Bedrooms:4
- Total bathrooms:3
- Full bathrooms:2
- Half bathrooms:1
- Living area:2,155 sq. ft.
Heating and cooling
- Cooling:Ceiling Fans, Central Air, Electric
- Heating:Central, Natural Gas
Structure and exterior
- Roof:Composition
- Year built:1960
- Building area:2,155 sq. ft.
- Lot area:0.23 Acres
Schools
- High school:Kimball
- Middle school:Browne
- Elementary school:Carpenter
Finances and disclosures
- Price:$390,000
- Price per sq. ft.:$180.97
- Tax amount:$9,365
New listings near 1635 W Pentagon Parkway
- New
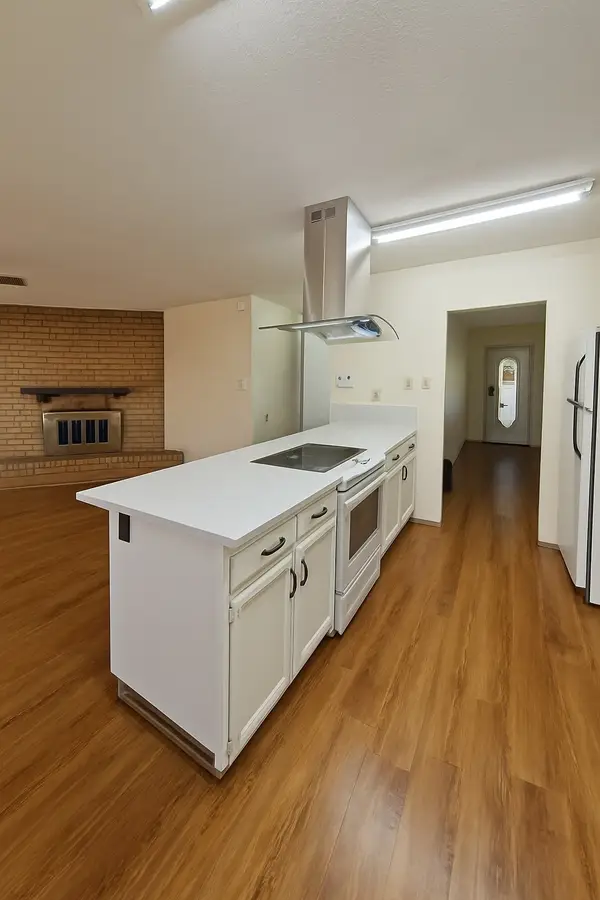 $255,000Active3 beds 2 baths1,407 sq. ft.
$255,000Active3 beds 2 baths1,407 sq. ft.7206 Nutmeg Lane, Dallas, TX 75249
MLS# 21091128Listed by: FABIAN THOMAS - New
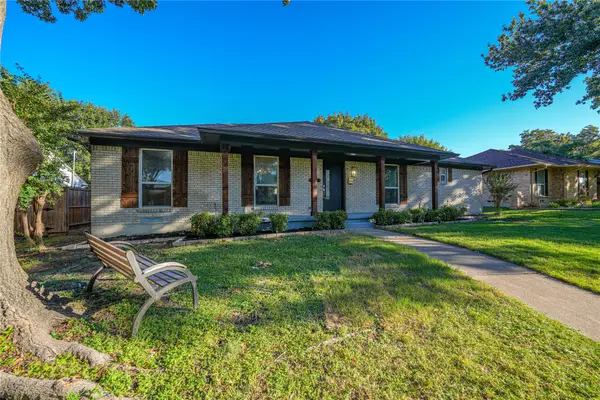 $625,000Active4 beds 3 baths2,018 sq. ft.
$625,000Active4 beds 3 baths2,018 sq. ft.7837 Alto Caro Drive, Dallas, TX 75248
MLS# 21091269Listed by: NB ELITE REALTY - New
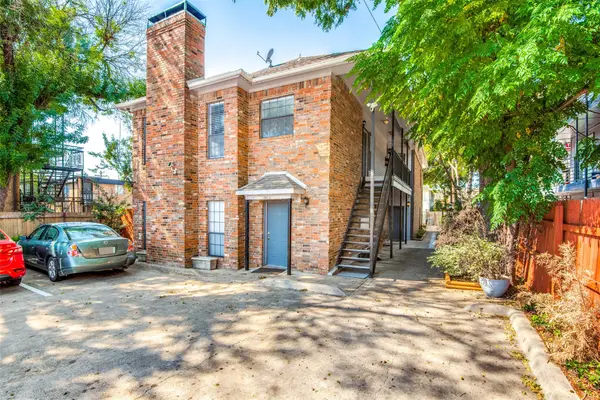 $1,100,000Active8 beds 8 baths3,748 sq. ft.
$1,100,000Active8 beds 8 baths3,748 sq. ft.2815 Reagan Street, Dallas, TX 75219
MLS# 21091477Listed by: EBBY HALLIDAY, REALTORS - New
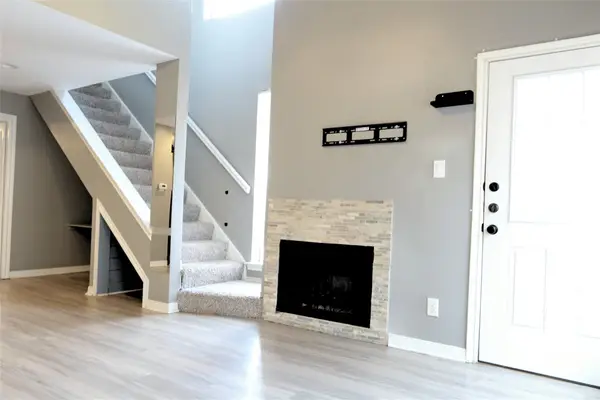 $97,000Active2 beds 2 baths894 sq. ft.
$97,000Active2 beds 2 baths894 sq. ft.9805 Walnut Street #212, Dallas, TX 75243
MLS# 21066364Listed by: REAL PROPERTY MANAGEMENT IDEAL - New
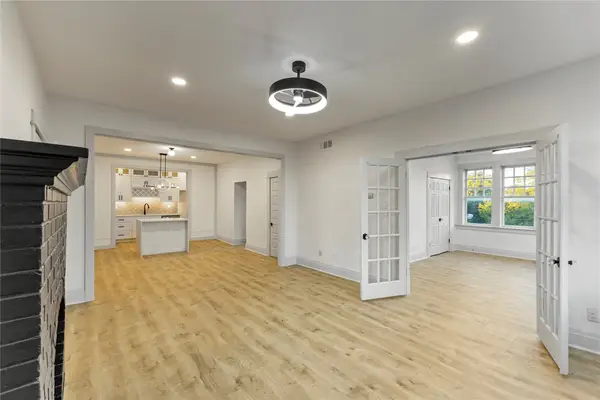 $329,000Active2 beds 2 baths1,118 sq. ft.
$329,000Active2 beds 2 baths1,118 sq. ft.4845 Swiss Avenue #301, Dallas, TX 75204
MLS# 21092060Listed by: THE REALTY, LLC - New
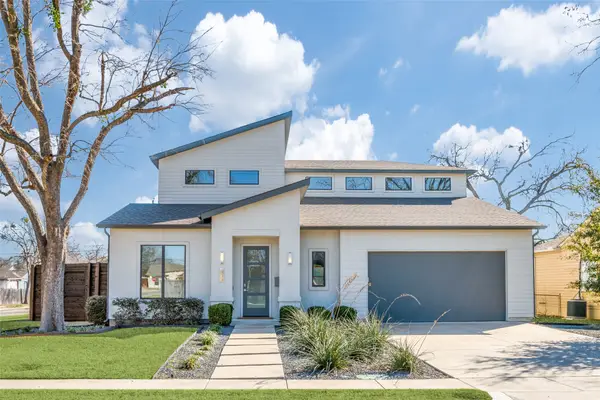 $800,000Active4 beds 3 baths3,157 sq. ft.
$800,000Active4 beds 3 baths3,157 sq. ft.3544 Linda Drive, Dallas, TX 75220
MLS# 21091716Listed by: ALLIE BETH ALLMAN & ASSOC. - New
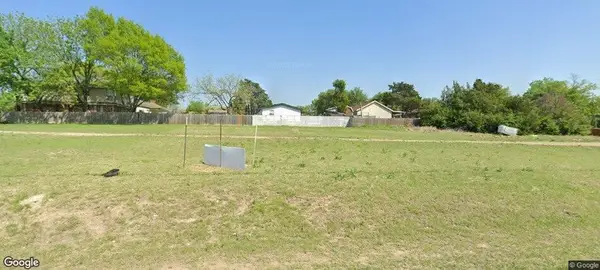 $20,000Active0.07 Acres
$20,000Active0.07 Acres6610 Lancaster, Dallas, TX 75241
MLS# 21092044Listed by: MONUMENT REALTY - New
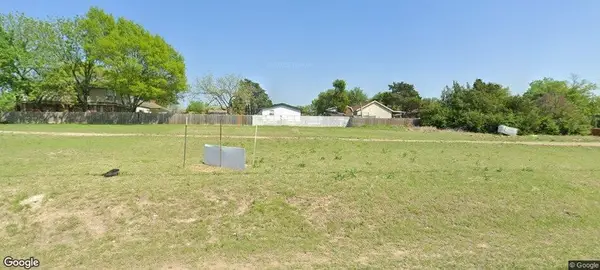 $20,000Active0.06 Acres
$20,000Active0.06 Acres6608 Lancaster, Dallas, TX 75241
MLS# 21092048Listed by: MONUMENT REALTY - New
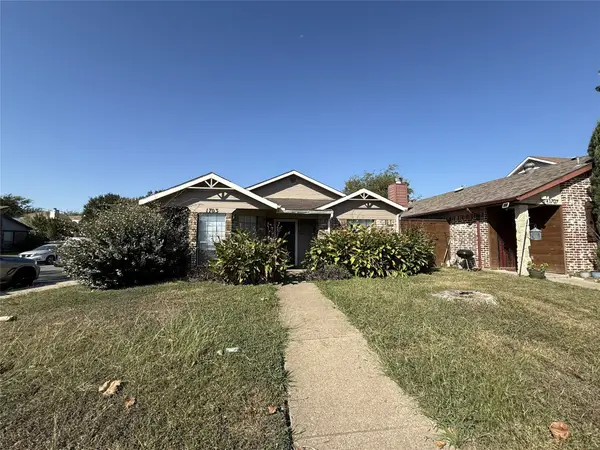 $169,000Active3 beds 2 baths1,253 sq. ft.
$169,000Active3 beds 2 baths1,253 sq. ft.1703 Leroy Road, Dallas, TX 75217
MLS# 21090179Listed by: VISIONS REALTY & INVESTMENTS - Open Sat, 2 to 4pmNew
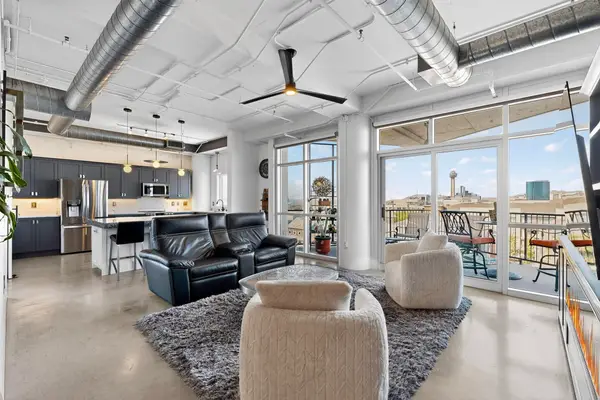 $449,000Active2 beds 2 baths1,272 sq. ft.
$449,000Active2 beds 2 baths1,272 sq. ft.1001 Belleview Street #505, Dallas, TX 75215
MLS# 21078805Listed by: DAVID GRIFFIN & COMPANY
