1706 Homeland Street, Dallas, TX 75212
Local realty services provided by:ERA Steve Cook & Co, Realtors
Listed by:brenda saenz915-585-8806
Office:home pros real estate group
MLS#:21046074
Source:GDAR
Price summary
- Price:$834,500
- Price per sq. ft.:$216.75
About this home
Modern 5-bedroom Custom Home with Panoramic City Views in Trinity Grove
Welcome to this brand new architectural masterpiece offering 5 bedrooms 4 bathrooms, and 3,850 sqft of luxury living in one of Dallas's fastest growing neighborhoods. This home includes a flexible additional bedroom that can serve as a home office, guest suite, wellness studio, or creative retreat. Enjoy breathtaking panoramic city views from your private rooftop terrace and second-floor balcony, perfect for embracing an indoor-outdoor lifestyle. Inside, you're welcomed by a grand foyer soaring vaulted ceilings, custom designer lighting, and impeccable finishes throughout.
Chef's kitchen with Taj Mahal quartzite countertops. Bonus spaces include a game room, movie-media room, and a stunning wine display to showcase your finest collection. POOL POTENTIAL! The backyard offers ample space for a pool. The builder offers a 1-2-10 warranty and can build a custom pool for an additional $60,000, on accepted offers.
$8,000 concession when using our preferred lender.
Don't miss your chance to own in a fast-growing neighborhood surrounded by new construction. Values are rising
Contact an agent
Home facts
- Year built:2025
- Listing ID #:21046074
- Added:207 day(s) ago
- Updated:October 09, 2025 at 07:16 AM
Rooms and interior
- Bedrooms:5
- Total bathrooms:4
- Full bathrooms:4
- Living area:3,850 sq. ft.
Heating and cooling
- Cooling:Central Air
Structure and exterior
- Year built:2025
- Building area:3,850 sq. ft.
- Lot area:0.13 Acres
Schools
- High school:Pinkston
- Elementary school:Carr
Finances and disclosures
- Price:$834,500
- Price per sq. ft.:$216.75
New listings near 1706 Homeland Street
- New
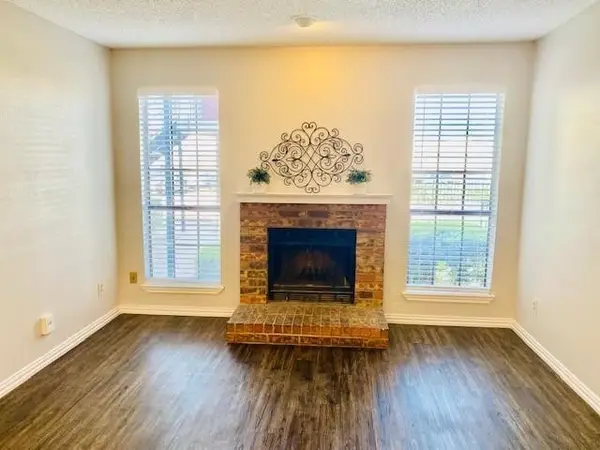 $110,000Active1 beds 1 baths576 sq. ft.
$110,000Active1 beds 1 baths576 sq. ft.7621 Mccallum Boulevard #108, Dallas, TX 75252
MLS# 21048758Listed by: EBBY HALLIDAY, REALTORS - New
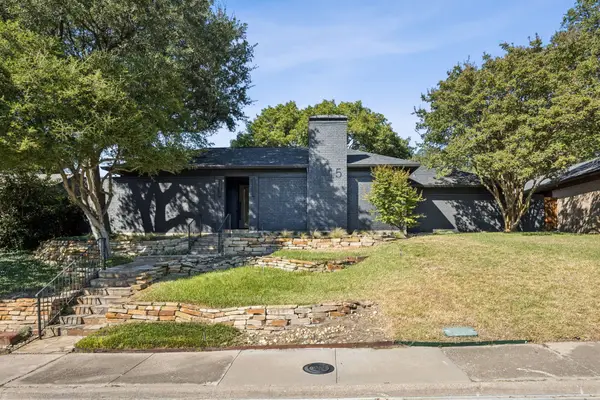 $1,139,000Active4 beds 3 baths2,763 sq. ft.
$1,139,000Active4 beds 3 baths2,763 sq. ft.9415 Hill View Drive, Dallas, TX 75231
MLS# 21087043Listed by: ALLIE BETH ALLMAN & ASSOC. - New
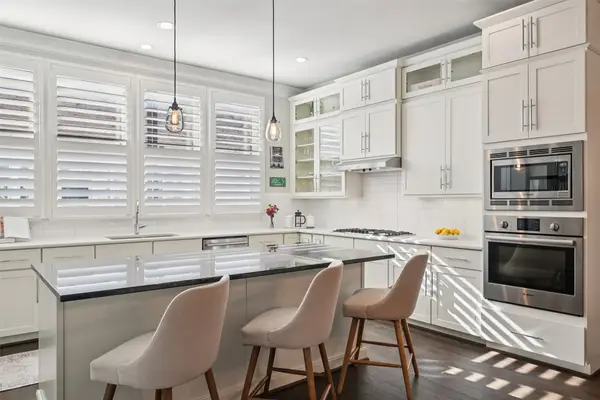 $700,000Active3 beds 4 baths2,298 sq. ft.
$700,000Active3 beds 4 baths2,298 sq. ft.2815 Lynlock Court, Dallas, TX 75219
MLS# 21087352Listed by: BRIGGS FREEMAN SOTHEBY'S INT'L - Open Sat, 2 to 4pmNew
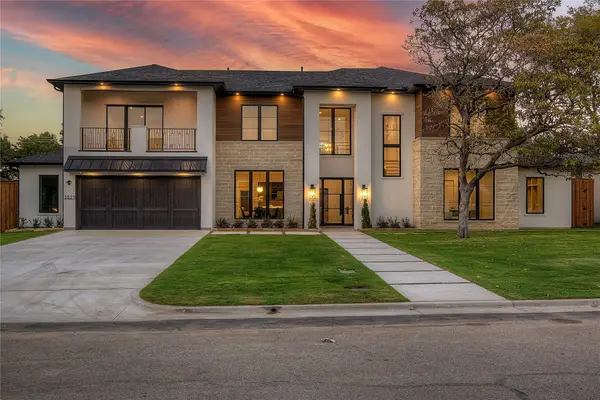 $1,870,000Active6 beds 5 baths4,792 sq. ft.
$1,870,000Active6 beds 5 baths4,792 sq. ft.3529 Whitehall Drive, Dallas, TX 75229
MLS# 21087618Listed by: ERITCIAN LUXURY REALTY LLC - New
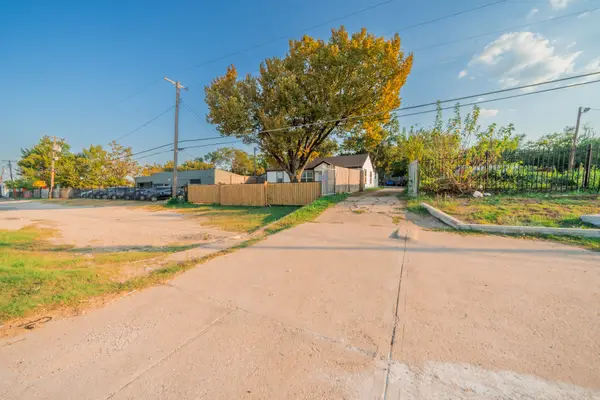 $400,000Active3 beds 1 baths1,308 sq. ft.
$400,000Active3 beds 1 baths1,308 sq. ft.3412 E Illinois Avenue, Dallas, TX 75216
MLS# 21087756Listed by: BUSCA REAL ESTATE PROPERTIES 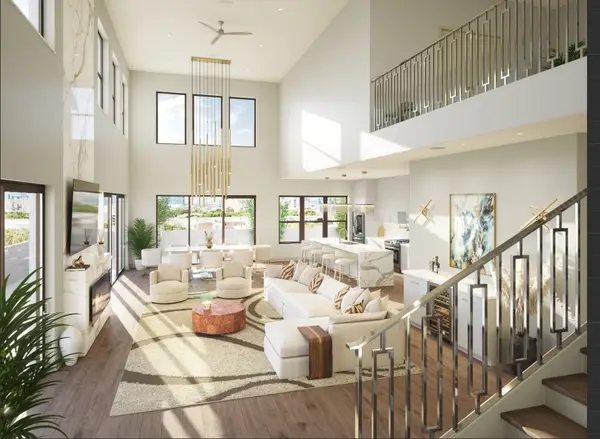 $943,740Pending1 beds 2 baths2,247 sq. ft.
$943,740Pending1 beds 2 baths2,247 sq. ft.1900 S Ervay Street #610, Dallas, TX 75215
MLS# 21087538Listed by: AGENCY DALLAS PARK CITIES, LLC- New
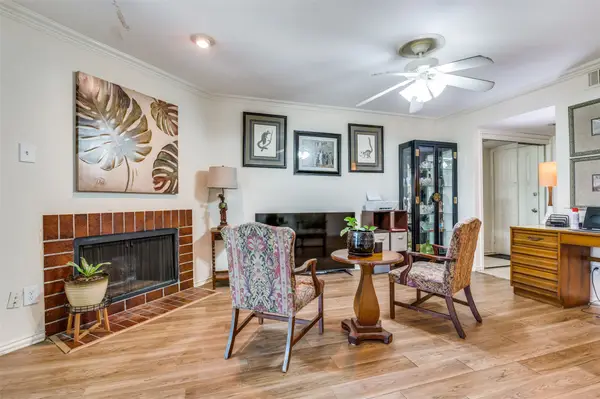 $185,900Active2 beds 2 baths943 sq. ft.
$185,900Active2 beds 2 baths943 sq. ft.2505 Wedglea Drive #223, Dallas, TX 75211
MLS# 21085220Listed by: DAVE PERRY MILLER REAL ESTATE - Open Sun, 1 to 3pmNew
 $649,999Active4 beds 3 baths2,574 sq. ft.
$649,999Active4 beds 3 baths2,574 sq. ft.4302 Brooktree Lane, Dallas, TX 75287
MLS# 21087053Listed by: COMPASS RE TEXAS, LLC. - New
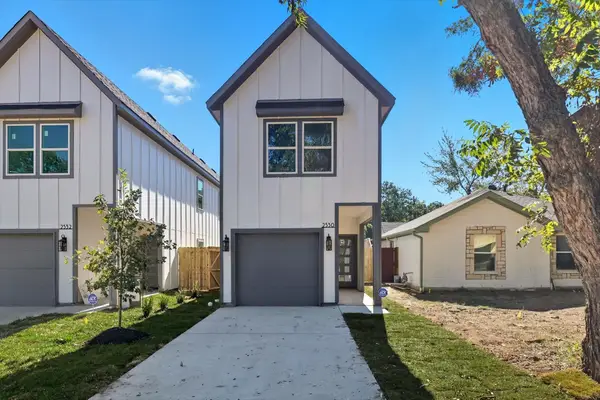 $329,000Active4 beds 3 baths1,750 sq. ft.
$329,000Active4 beds 3 baths1,750 sq. ft.2530 Lowery Street, Dallas, TX 75215
MLS# 21087328Listed by: KELLER WILLIAMS FRISCO STARS - New
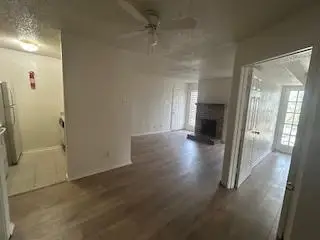 $64,250Active1 beds 1 baths524 sq. ft.
$64,250Active1 beds 1 baths524 sq. ft.9520 Royal Lane #306, Dallas, TX 75243
MLS# 21087593Listed by: EXP REALTY
