17152 Lacebark Lane, Dallas, TX 75252
Local realty services provided by:ERA Myers & Myers Realty
17152 Lacebark Lane,Dallas, TX 75252
$745,000
- 3 Beds
- 4 Baths
- 2,506 sq. ft.
- Single family
- Active
Listed by:claudia blackmarr888-455-6040
Office:fathom realty
MLS#:21086981
Source:GDAR
Price summary
- Price:$745,000
- Price per sq. ft.:$297.29
- Monthly HOA dues:$62.5
About this home
Welcome to this delightful 3 bedroom, 3.5 bath, Ashton Wood home, located in University Place, North Dallas and Richardson ISD schools. Built in 2020 on a corner lot with rear entry garage! 17152 Lacebark Lane offers $150,000 in thoughtfully planned upgrades. As you step inside the foyer, you'll find a bright and airy, spacious living room with 20-foot vaulted ceiling and a wall of windows with white 4-inch, Plantation shutters, wood flooring, built-in cabinets with gold hardware and floating shelves, fire box with a remote. A Pocket Office with a modern metal and glass, barn door is on the perimeter of the room. This open, modern design, seamlessly flows into the kitchen and dining area. The kitchen has 42inch cabinets to the ceiling with gold pulls. An oversized quartz island with waterfall and bar seating is the heart of the kitchen. Island has built in cabinets. Custom cabinetry with Pot & Pan drawer, pull-out waste cabinet, Butler's pantry, coffee bar, make this well-planned home a pleasure to come home to. The adjoining dining area looks out to the covered patio. First floor Primary Ste with tray ceiling, offers natural light, plantation shutters, wood floors, and large walk-in closet. A spa-like bath with large walk-in shower, dual sinks, sitting area and pre-plumbed for adding a tub. Continuing through the first floor, the hallway leading to the garage has a half bath with designer tiles, laundry room, cubby with mudroom cabinet and the back door, to the beautiful rear entry garage with a blue Epoxy floor! The modern, exposed staircase in black, horizontal metal, with wood steps, lead to the entertainment area upstairs. This wonderful bright room has wood floors, Tray ceiling, wall of windows with Plantation shutters. Two large secondary bedrooms and 2 full baths welcome you.
HOA takes care of yard maintenance in Common areas. Amenities include pools, dog parks, playgrounds, fitness center & office space.
SEE the documents with list of upgrades.
Contact an agent
Home facts
- Year built:2019
- Listing ID #:21086981
- Added:1 day(s) ago
- Updated:October 15, 2025 at 05:17 PM
Rooms and interior
- Bedrooms:3
- Total bathrooms:4
- Full bathrooms:3
- Half bathrooms:1
- Living area:2,506 sq. ft.
Heating and cooling
- Cooling:Ceiling Fans, Central Air, Electric, Zoned
- Heating:Central, Natural Gas, Zoned
Structure and exterior
- Roof:Composition
- Year built:2019
- Building area:2,506 sq. ft.
- Lot area:0.13 Acres
Schools
- High school:Pearce
- Middle school:Lake Highlands
- Elementary school:Canyon Creek
Finances and disclosures
- Price:$745,000
- Price per sq. ft.:$297.29
- Tax amount:$15,667
New listings near 17152 Lacebark Lane
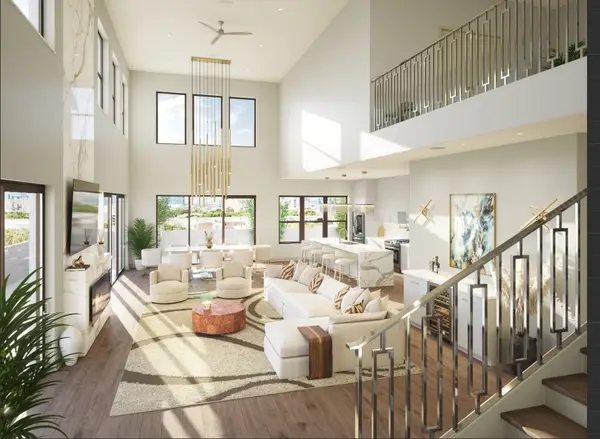 $943,740Pending1 beds 2 baths2,247 sq. ft.
$943,740Pending1 beds 2 baths2,247 sq. ft.1900 S Ervay Street #610, Dallas, TX 75215
MLS# 21087538Listed by: AGENCY DALLAS PARK CITIES, LLC- New
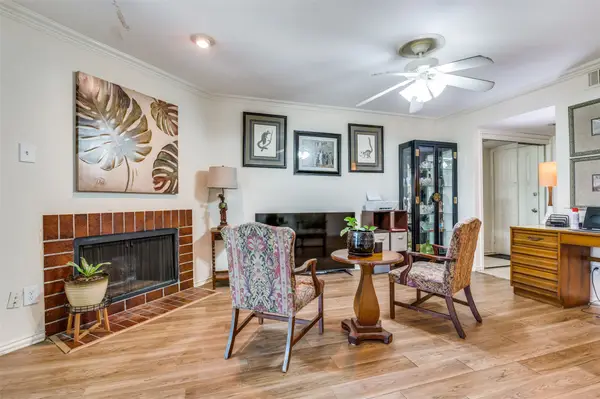 $185,900Active2 beds 2 baths943 sq. ft.
$185,900Active2 beds 2 baths943 sq. ft.2505 Wedglea Drive #223, Dallas, TX 75211
MLS# 21085220Listed by: DAVE PERRY MILLER REAL ESTATE - Open Sun, 1 to 3pmNew
 $649,999Active4 beds 3 baths2,574 sq. ft.
$649,999Active4 beds 3 baths2,574 sq. ft.4302 Brooktree Lane, Dallas, TX 75287
MLS# 21087053Listed by: COMPASS RE TEXAS, LLC. - New
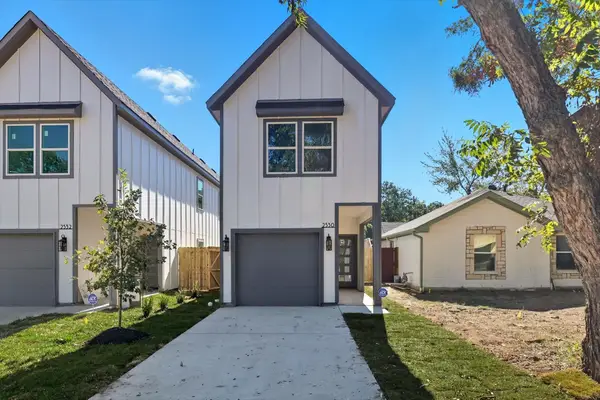 $329,000Active4 beds 3 baths1,750 sq. ft.
$329,000Active4 beds 3 baths1,750 sq. ft.2530 Lowery Street, Dallas, TX 75215
MLS# 21087328Listed by: KELLER WILLIAMS FRISCO STARS - New
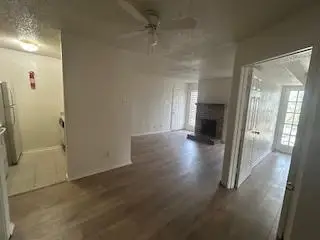 $64,250Active1 beds 1 baths524 sq. ft.
$64,250Active1 beds 1 baths524 sq. ft.9520 Royal Lane #306, Dallas, TX 75243
MLS# 21087593Listed by: EXP REALTY - New
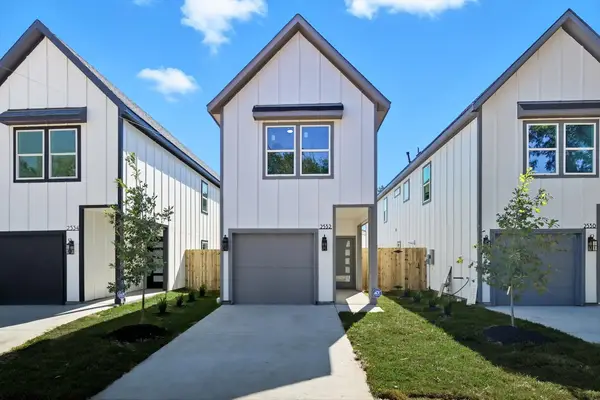 $329,000Active4 beds 3 baths1,750 sq. ft.
$329,000Active4 beds 3 baths1,750 sq. ft.2532 Lowery Street, Dallas, TX 75215
MLS# 21087598Listed by: KELLER WILLIAMS FRISCO STARS - New
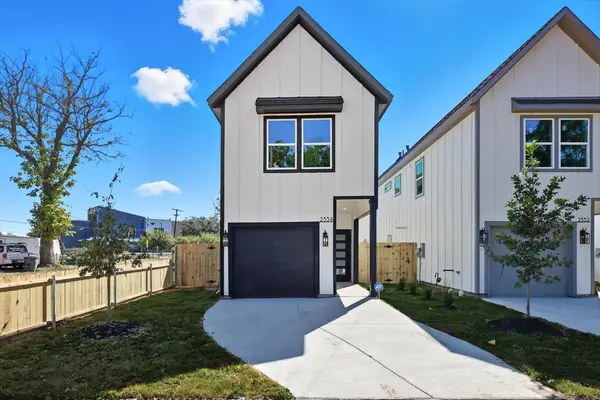 $330,000Active4 beds 3 baths1,750 sq. ft.
$330,000Active4 beds 3 baths1,750 sq. ft.2534 Lowery Street, Dallas, TX 75215
MLS# 21087620Listed by: KELLER WILLIAMS FRISCO STARS  $170,000Pending3 beds 1 baths1,324 sq. ft.
$170,000Pending3 beds 1 baths1,324 sq. ft.2977 Marjorie Avenue, Dallas, TX 75216
MLS# 21031081Listed by: MARK SPAIN REAL ESTATE- Open Sun, 2 to 4pmNew
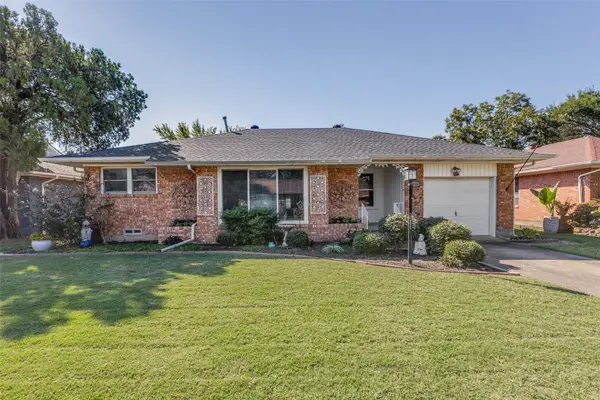 $299,000Active3 beds 2 baths1,269 sq. ft.
$299,000Active3 beds 2 baths1,269 sq. ft.2646 Klondike Drive, Dallas, TX 75228
MLS# 21086768Listed by: ALLIE BETH ALLMAN & ASSOC. - Open Sat, 1 to 3pmNew
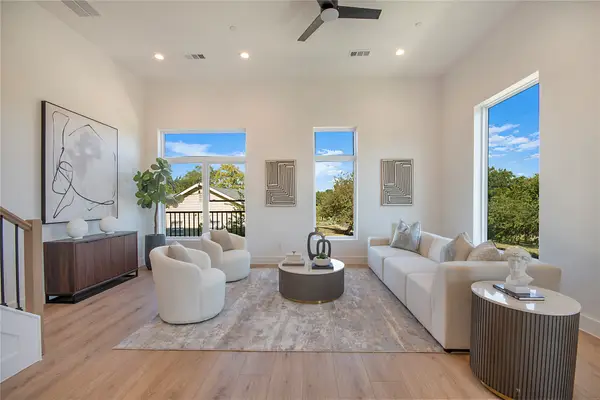 $679,000Active3 beds 4 baths2,440 sq. ft.
$679,000Active3 beds 4 baths2,440 sq. ft.2203 Hondo Avenue #106, Dallas, TX 75219
MLS# 21087479Listed by: ROGERS HEALY AND ASSOCIATES
