1723 N Edgefield Avenue, Dallas, TX 75208
Local realty services provided by:ERA Courtyard Real Estate
Listed by: wayne garcia469-441-2772
Office: exp realty llc.
MLS#:21057469
Source:GDAR
Price summary
- Price:$675,000
- Price per sq. ft.:$262.65
About this home
This home delivers a luxurious living experience. On a quarter acre corner lot, the property offers a spacious family room with an open-concept kitchen and dining room, perfect for modern living. Located in the heart of West Dallas, this stunning home is situated in a rapidly gentrifying neighborhood, just behind the historic Belmont Hotel. Plenty of room for a pool, gardening and room to grow - and yet so close to downtown Dallas. Upon entering, a covered porch leads to a gallery-like foyer, which opens up to the expansive living room with vaulted and beamed ceilings, creating a bright and airy atmosphere. The stylish kitchen features an island with sink, windows overlooking the front yard, and is seamlessly integrated with the dining room, offering views of the living room and backyard. The kitchen is equipped with Quartz countertops, an undermount sink, a six-burner range, walk-in pantry and modern amenities such as pullout drawers, accent open shelving, and a built-in buffet with a wine fridge. The careful balance of dark cabinets contrasted with the light wood floors, brass hardware & fixtures against light colored tile walls, creates a stunning kitchen, perfect for entertaining! The primary suite is a serene retreat, boasting a spa-like bath with a wet area for the tub and shower, dual sinks, and a spacious walk-in closet. The split-bedroom design provides a sense of separation, with three bedrooms and one bath on one side of the house, and the primary suite and utility room on the other. You will appreciate the abundance of natural light, as well as access to the backyard and deck from the living room, and the side porch and garage from the utility room. Recessed LED lighting, hardwood floors in most rooms, soaking tub and shower in the primary bath, utility-mud room with built-in shelves and half bath for guests. Don't miss this opportunity to call 1723 N. Edgefield....home.
Contact an agent
Home facts
- Year built:1940
- Listing ID #:21057469
- Added:113 day(s) ago
- Updated:January 02, 2026 at 11:41 PM
Rooms and interior
- Bedrooms:4
- Total bathrooms:3
- Full bathrooms:2
- Half bathrooms:1
- Living area:2,570 sq. ft.
Heating and cooling
- Cooling:Ceiling Fans, Central Air, Electric
- Heating:Central
Structure and exterior
- Roof:Composition
- Year built:1940
- Building area:2,570 sq. ft.
- Lot area:0.26 Acres
Schools
- High school:Pinkston
- Middle school:Edison
- Elementary school:Lanier
Finances and disclosures
- Price:$675,000
- Price per sq. ft.:$262.65
New listings near 1723 N Edgefield Avenue
- New
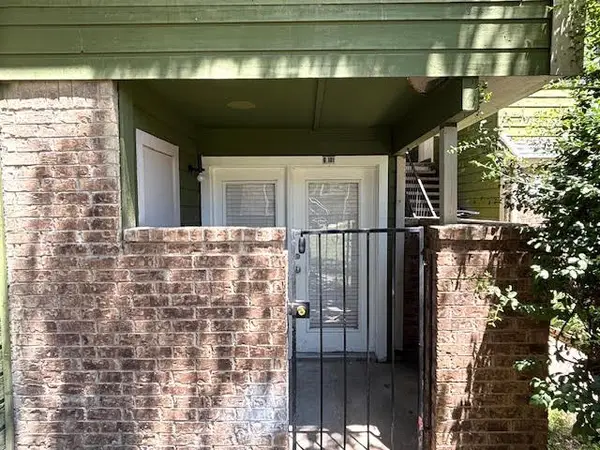 $58,500Active1 beds 1 baths662 sq. ft.
$58,500Active1 beds 1 baths662 sq. ft.9833 Walnut Street #101, Dallas, TX 75243
MLS# 21139184Listed by: WALKER REALTY PARTNERS LLC - New
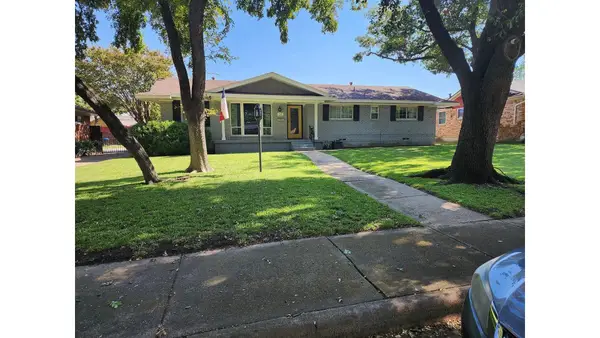 $395,000Active3 beds 3 baths1,733 sq. ft.
$395,000Active3 beds 3 baths1,733 sq. ft.5834 Clendenin Avenue, Dallas, TX 75228
MLS# 33563714Listed by: BEYCOME BROKERAGE REALTY, LLC - New
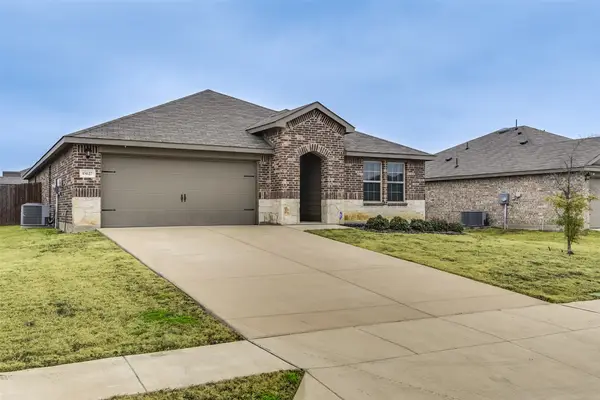 $300,000Active4 beds 3 baths2,080 sq. ft.
$300,000Active4 beds 3 baths2,080 sq. ft.15127 Benjamin Drive, Dallas, TX 75253
MLS# 21137574Listed by: KELLER WILLIAMS LONESTAR DFW - New
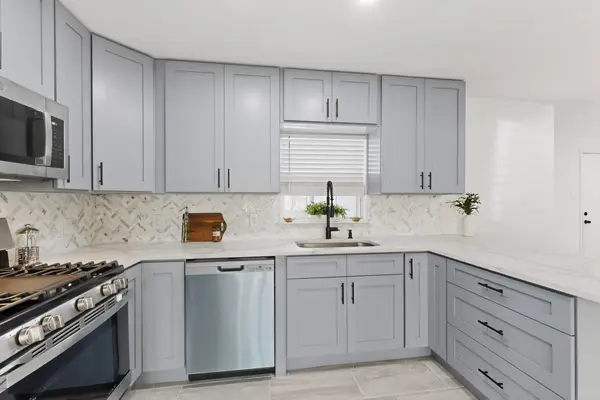 $430,000Active5 beds 3 baths2,011 sq. ft.
$430,000Active5 beds 3 baths2,011 sq. ft.3617 Cortez Drive, Dallas, TX 75220
MLS# 21139075Listed by: EXP REALTY LLC - New
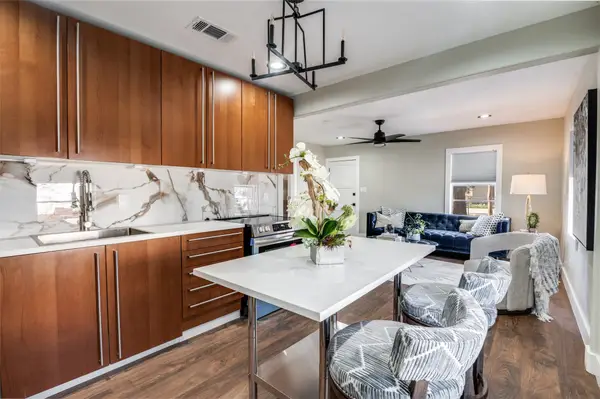 $195,000Active2 beds 1 baths672 sq. ft.
$195,000Active2 beds 1 baths672 sq. ft.826 W Laramie Lane, Dallas, TX 75217
MLS# 21141941Listed by: COLDWELL BANKER REALTY - New
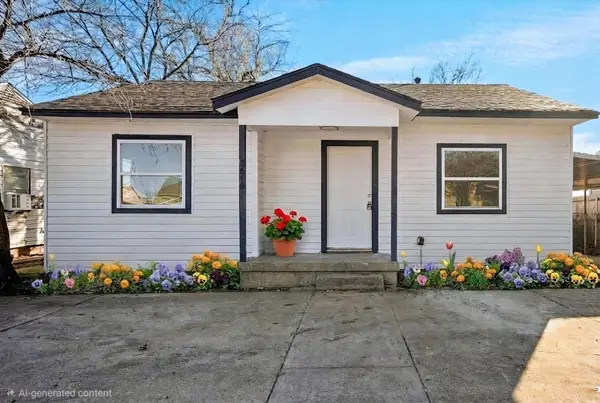 $349,900Active5 beds 3 baths1,634 sq. ft.
$349,900Active5 beds 3 baths1,634 sq. ft.3606 Texas Drive, Dallas, TX 75211
MLS# 21141978Listed by: COLDWELL BANKER REALTY - New
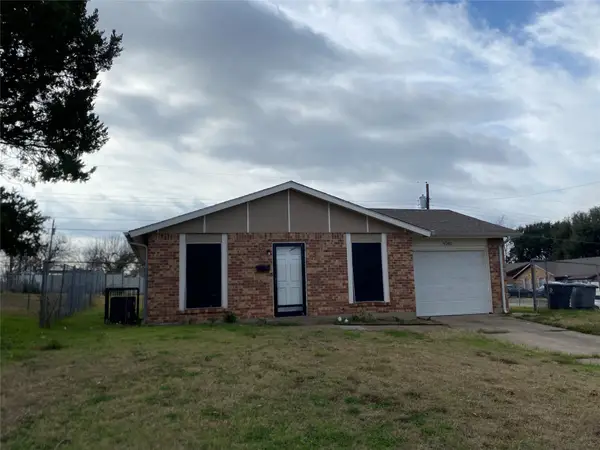 $199,900Active3 beds 2 baths1,125 sq. ft.
$199,900Active3 beds 2 baths1,125 sq. ft.4140 Wilshire Boulevard, Dallas, TX 75241
MLS# 21143035Listed by: PPMG OF TEXAS, LLC - New
 $1,250,000Active4 beds 3 baths2,807 sq. ft.
$1,250,000Active4 beds 3 baths2,807 sq. ft.6106 Lakeshore Drive, Dallas, TX 75214
MLS# 21143127Listed by: COLDWELL BANKER REALTY - New
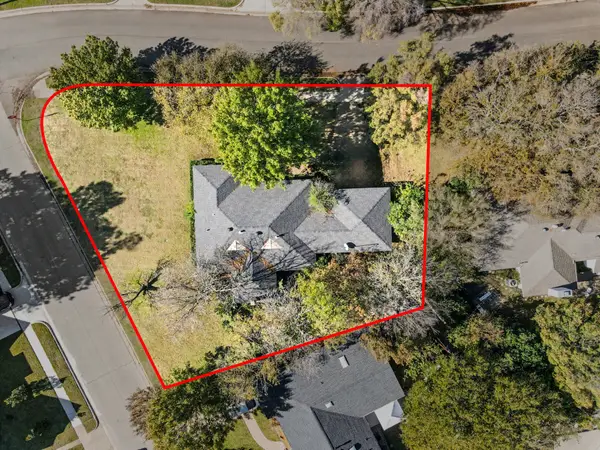 $750,000Active3 beds 1 baths1,564 sq. ft.
$750,000Active3 beds 1 baths1,564 sq. ft.9734 Mixon Drive, Dallas, TX 75220
MLS# 21139685Listed by: KELLER WILLIAMS REALTY DPR  $345,000Pending2 beds 2 baths1,103 sq. ft.
$345,000Pending2 beds 2 baths1,103 sq. ft.1200 Main Street #2010, Dallas, TX 75202
MLS# 21129656Listed by: WHITE ROCK REALTY
