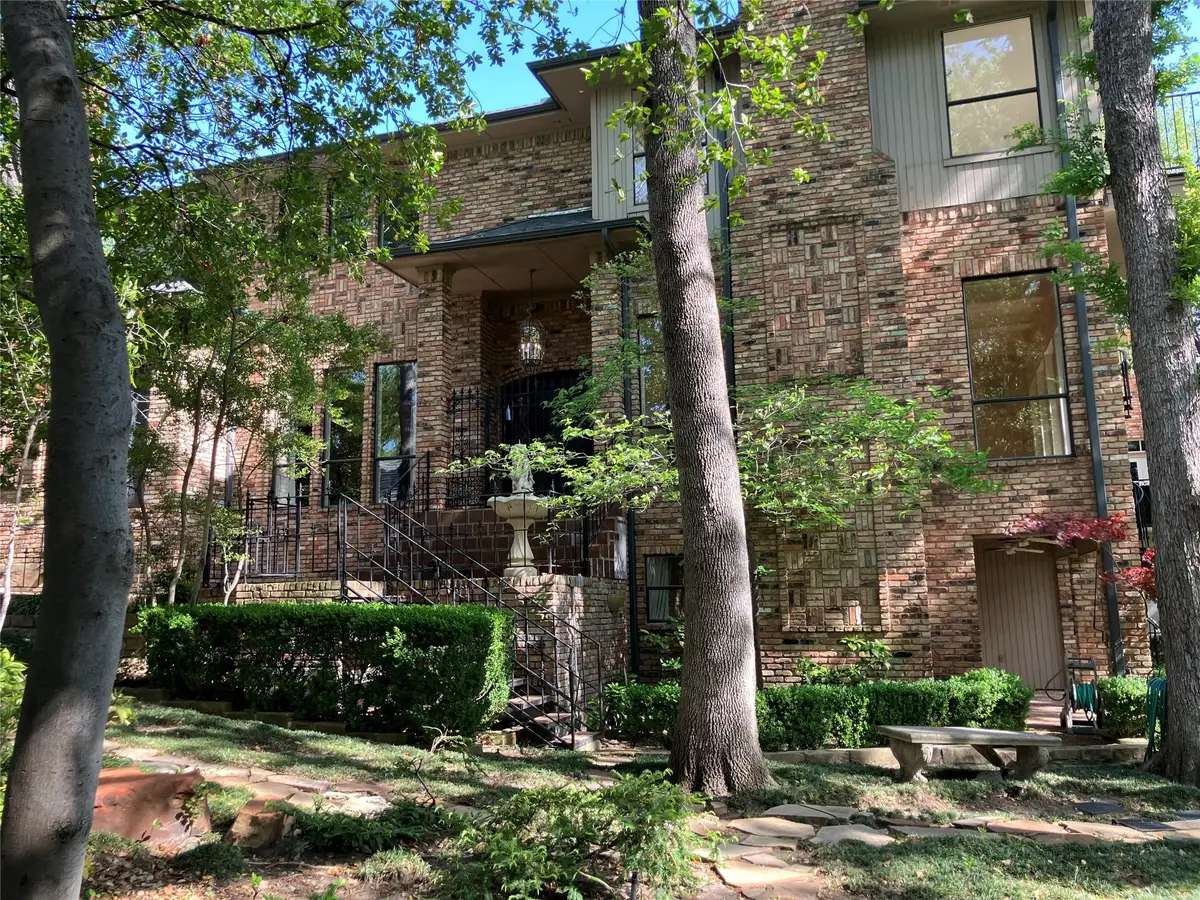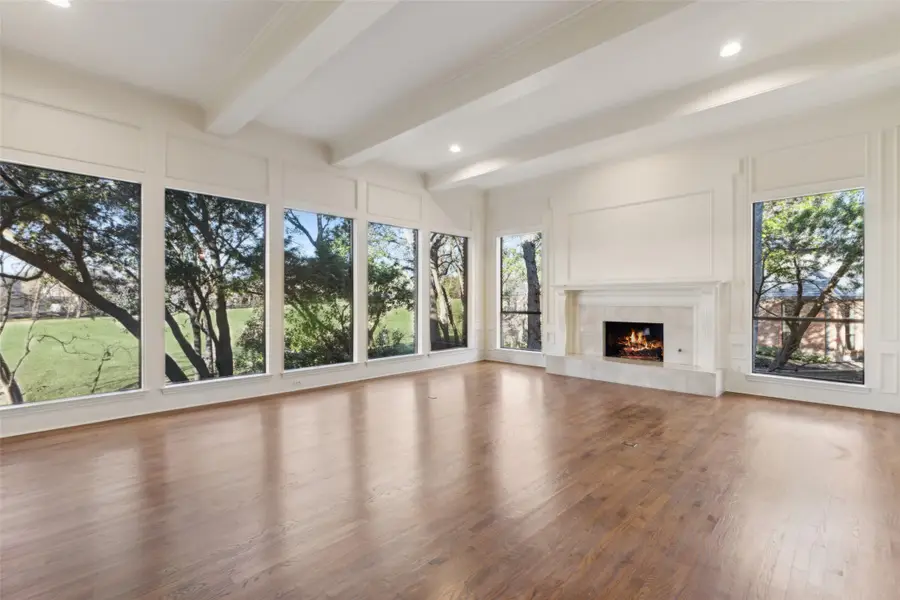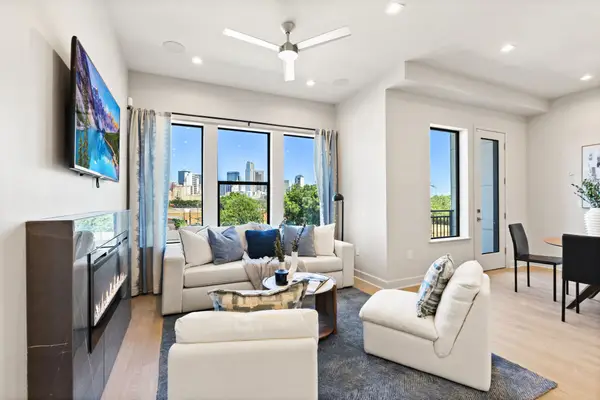17309 Club Hill Drive, Dallas, TX 75248
Local realty services provided by:ERA Courtyard Real Estate



17309 Club Hill Drive,Dallas, TX 75248
$1,498,000
- 4 Beds
- 5 Baths
- 3,916 sq. ft.
- Single family
- Active
Listed by:randall potz817-783-4605
Office:redfin corporation
MLS#:20818342
Source:GDAR
Price summary
- Price:$1,498,000
- Price per sq. ft.:$382.53
- Monthly HOA dues:$300
About this home
Dallas Living at Its Finest – Golf Course Views! Breathtaking 4-bedroom, 4.5-bath home with unparalleled golf course and greenbelt views! Enjoy a front-row seat to nature’s beauty, from blooming Dogwood trees in spring to vibrant Japanese Maples in fall. This light-filled home welcomes you with modern elegance, soaring ceilings, and wood floors. The formal living and dining spaces set the stage for intimate gatherings, while the open-concept kitchen and family room create a warm, inviting atmosphere. The chef’s kitchen boasts built-in appliances, an island, and ample storage. Retreat to the serene primary suite, featuring a cozy fireplace, TWO ensuite baths, and a dream custom-built all wood walk-in closet. Spacious secondary bedrooms and a newly updated lower-level bath add to the home’s appeal. You will appreciate the freshly redone inside deck, perfect for relaxing or entertaining. This prime location offers golf course serenity with city convenience. Don’t miss the additional bedroom and bonus family room downstairs! 3D tour available online! Schedule your private tour today!
Contact an agent
Home facts
- Year built:1982
- Listing Id #:20818342
- Added:194 day(s) ago
- Updated:August 17, 2025 at 09:42 PM
Rooms and interior
- Bedrooms:4
- Total bathrooms:5
- Full bathrooms:4
- Half bathrooms:1
- Living area:3,916 sq. ft.
Heating and cooling
- Cooling:Ceiling Fans, Central Air, Electric, Zoned
- Heating:Central, Fireplaces, Natural Gas, Zoned
Structure and exterior
- Roof:Composition
- Year built:1982
- Building area:3,916 sq. ft.
- Lot area:0.14 Acres
Schools
- High school:White
- Middle school:Walker
- Elementary school:Jerry Junkins
Finances and disclosures
- Price:$1,498,000
- Price per sq. ft.:$382.53
- Tax amount:$17,507
New listings near 17309 Club Hill Drive
- New
 $429,999Active3 beds 2 baths1,431 sq. ft.
$429,999Active3 beds 2 baths1,431 sq. ft.3307 Renaissance Drive, Dallas, TX 75287
MLS# 21032662Listed by: AMX REALTY - New
 $559,860Active2 beds 3 baths1,302 sq. ft.
$559,860Active2 beds 3 baths1,302 sq. ft.1900 S Ervay Street #408, Dallas, TX 75215
MLS# 21035253Listed by: AGENCY DALLAS PARK CITIES, LLC - New
 $698,000Active4 beds 4 baths2,928 sq. ft.
$698,000Active4 beds 4 baths2,928 sq. ft.1623 Lansford Avenue, Dallas, TX 75224
MLS# 21035698Listed by: ARISE CAPITAL REAL ESTATE - New
 $280,000Active3 beds 2 baths1,669 sq. ft.
$280,000Active3 beds 2 baths1,669 sq. ft.9568 Jennie Lee Lane, Dallas, TX 75227
MLS# 21030257Listed by: REGAL, REALTORS - New
 $349,000Active5 beds 2 baths2,118 sq. ft.
$349,000Active5 beds 2 baths2,118 sq. ft.921 Fernwood Avenue, Dallas, TX 75216
MLS# 21035457Listed by: KELLER WILLIAMS FRISCO STARS - New
 $250,000Active1 beds 1 baths780 sq. ft.
$250,000Active1 beds 1 baths780 sq. ft.1200 Main Street #1508, Dallas, TX 75202
MLS# 21035501Listed by: COMPASS RE TEXAS, LLC. - New
 $180,000Active2 beds 2 baths1,029 sq. ft.
$180,000Active2 beds 2 baths1,029 sq. ft.12888 Montfort Drive #210, Dallas, TX 75230
MLS# 21034757Listed by: COREY SIMPSON & ASSOCIATES - New
 $239,999Active1 beds 1 baths757 sq. ft.
$239,999Active1 beds 1 baths757 sq. ft.1200 Main Street #503, Dallas, TX 75202
MLS# 21033163Listed by: REDFIN CORPORATION - New
 $150,000Active2 beds 2 baths1,006 sq. ft.
$150,000Active2 beds 2 baths1,006 sq. ft.12484 Abrams Road #1724, Dallas, TX 75243
MLS# 21033426Listed by: MONUMENT REALTY - New
 $235,000Active3 beds 2 baths791 sq. ft.
$235,000Active3 beds 2 baths791 sq. ft.8403 Tackett Street, Dallas, TX 75217
MLS# 21034974Listed by: EPIQUE REALTY LLC

