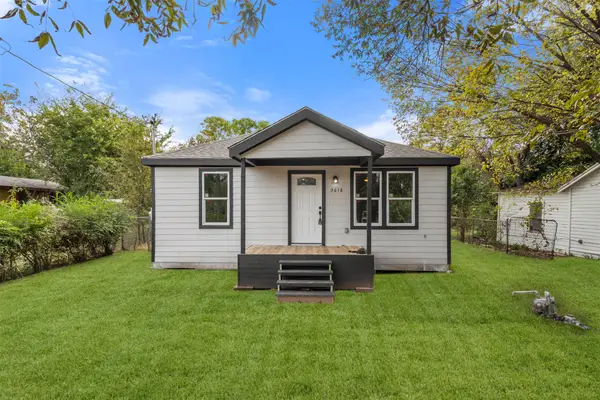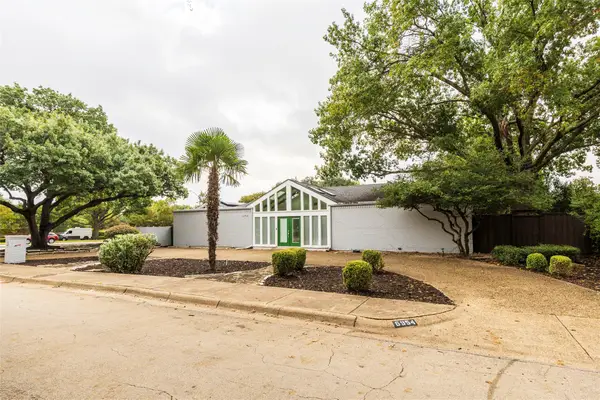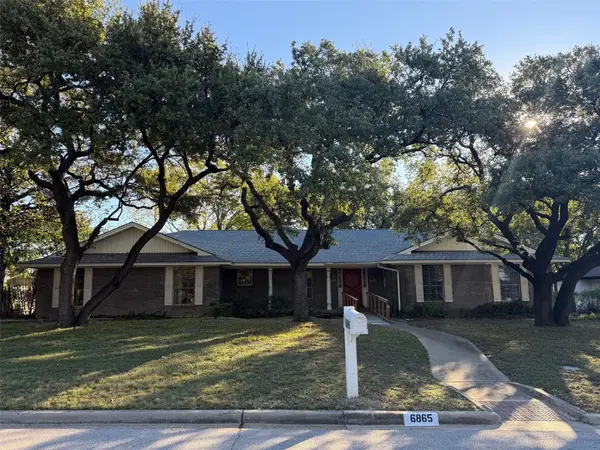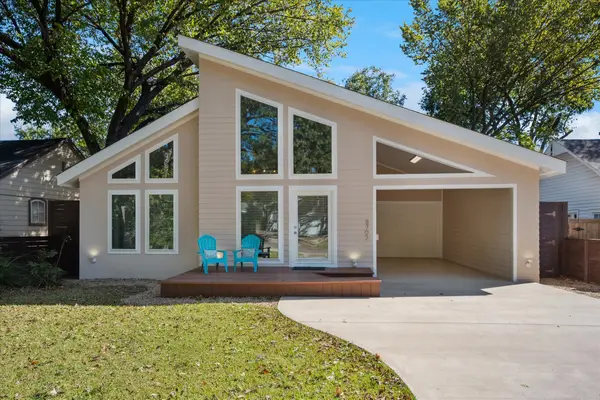17311 Texas Pistache Drive, Dallas, TX 75252
Local realty services provided by:ERA Courtyard Real Estate
17311 Texas Pistache Drive,Dallas, TX 75252
$715,000
- 4 Beds
- 3 Baths
- 2,178 sq. ft.
- Single family
- Active
Upcoming open houses
- Sat, Nov 0111:00 am - 01:00 pm
Listed by:noelle coats817-783-4605
Office:redfin corporation
MLS#:21096681
Source:GDAR
Price summary
- Price:$715,000
- Price per sq. ft.:$328.28
- Monthly HOA dues:$63
About this home
Location! Location! Location! This beautiful 4-bedroom, 3-bath, single-story Dallas home offers the perfect blend of modern elegance, comfort, and convenience—all set within a vibrant, amenity-rich community University Place. From the moment you arrive, curb appeal abounds with the home’s inviting exterior and manicured landscaping. Enter to find an open, light-filled floorplan designed for both everyday living and entertaining. At the heart of the home, the spacious living room boasts a stately fireplace and a wall of windows that flood the space with natural light. The enviable kitchen is a true showstopper, featuring crisp white cabinetry, designer lighting, a breakfast bar with seating, abundant storage, and a bright breakfast nook ideal for casual dining. A formal dining room provides the perfect setting for hosting family gatherings and dinner parties. Versatile dining room can be used as home office. The serene primary suite is a relaxing retreat, complete with an ensuite bath offering dual sinks, a large soaking tub, a separate shower, and a generous walk-in closet. Three additional bedrooms and two full baths provide ample space for family or guests, all thoughtfully located on one convenient level. The private backyard oasis with a covered patio—perfect for morning coffee, weekend barbecues, or unwinding at the end of the day. Enjoy a truly unbeatable location with easy access to nearby parks, shopping, dining, and major thoroughfares. Residents also love the beautiful community setting and wonderful amenities including a pool, dog park, playground, and gym that enhance everyday living. This stunning home truly has it all—style, space, and a prime Dallas location within the highly desirable Plano ISD! 3D tour available online. High-end washer, dryer, refrigerator, and TV are included.
Contact an agent
Home facts
- Year built:2021
- Listing ID #:21096681
- Added:1 day(s) ago
- Updated:October 30, 2025 at 06:42 PM
Rooms and interior
- Bedrooms:4
- Total bathrooms:3
- Full bathrooms:3
- Living area:2,178 sq. ft.
Heating and cooling
- Cooling:Central Air, Electric
- Heating:Central, Natural Gas
Structure and exterior
- Year built:2021
- Building area:2,178 sq. ft.
- Lot area:0.14 Acres
Schools
- High school:Vines
- Middle school:Wilson
- Elementary school:Aldridge
Finances and disclosures
- Price:$715,000
- Price per sq. ft.:$328.28
- Tax amount:$12,941
New listings near 17311 Texas Pistache Drive
- New
 $345,000Active3 beds 2 baths1,600 sq. ft.
$345,000Active3 beds 2 baths1,600 sq. ft.2811 Dorris Street, Dallas, TX 75215
MLS# 21096935Listed by: ONLY 1 REALTY GROUP DALLAS - New
 $179,900Active3 beds 2 baths1,366 sq. ft.
$179,900Active3 beds 2 baths1,366 sq. ft.2315 Riverway Drive, Dallas, TX 75227
MLS# 21100379Listed by: PREMIER REALTY GROUP, LLC - New
 $245,000Active4 beds 2 baths1,367 sq. ft.
$245,000Active4 beds 2 baths1,367 sq. ft.3618 Reese Drive, Dallas, TX 75210
MLS# 21071731Listed by: ONEPLUS REALTY GROUP, LLC - Open Sun, 2 to 4pmNew
 $1,850,000Active3 beds 3 baths3,114 sq. ft.
$1,850,000Active3 beds 3 baths3,114 sq. ft.5416 Glenwick Lane, Dallas, TX 75209
MLS# 21097379Listed by: ALLIE BETH ALLMAN & ASSOC. - New
 $239,000Active1 beds 2 baths837 sq. ft.
$239,000Active1 beds 2 baths837 sq. ft.5200 Martel Avenue #6Q, Dallas, TX 75206
MLS# 21097691Listed by: PARAGON, REALTORS - New
 $749,900Active5 beds 3 baths3,333 sq. ft.
$749,900Active5 beds 3 baths3,333 sq. ft.6954 Leameadow Drive, Dallas, TX 75248
MLS# 21098027Listed by: JAN'S REALTY - New
 $700,000Active3 beds 3 baths2,498 sq. ft.
$700,000Active3 beds 3 baths2,498 sq. ft.6865 Greenwich Lane, Dallas, TX 75230
MLS# 21099824Listed by: MTG REALTY, LLC - New
 $374,900Active3 beds 3 baths1,888 sq. ft.
$374,900Active3 beds 3 baths1,888 sq. ft.1135 Riverwood Road, Dallas, TX 75217
MLS# 21088585Listed by: M&D REAL ESTATE - Open Sun, 2 to 4pmNew
 $997,500Active3 beds 2 baths2,638 sq. ft.
$997,500Active3 beds 2 baths2,638 sq. ft.8702 San Fernando Way, Dallas, TX 75218
MLS# 21099730Listed by: REALTY OF AMERICA, LLC - New
 $1,799,000Active4 beds 5 baths4,017 sq. ft.
$1,799,000Active4 beds 5 baths4,017 sq. ft.6529 Trammel Drive, Dallas, TX 75214
MLS# 21099975Listed by: BRINKLEY PROPERTY GROUP LLC
