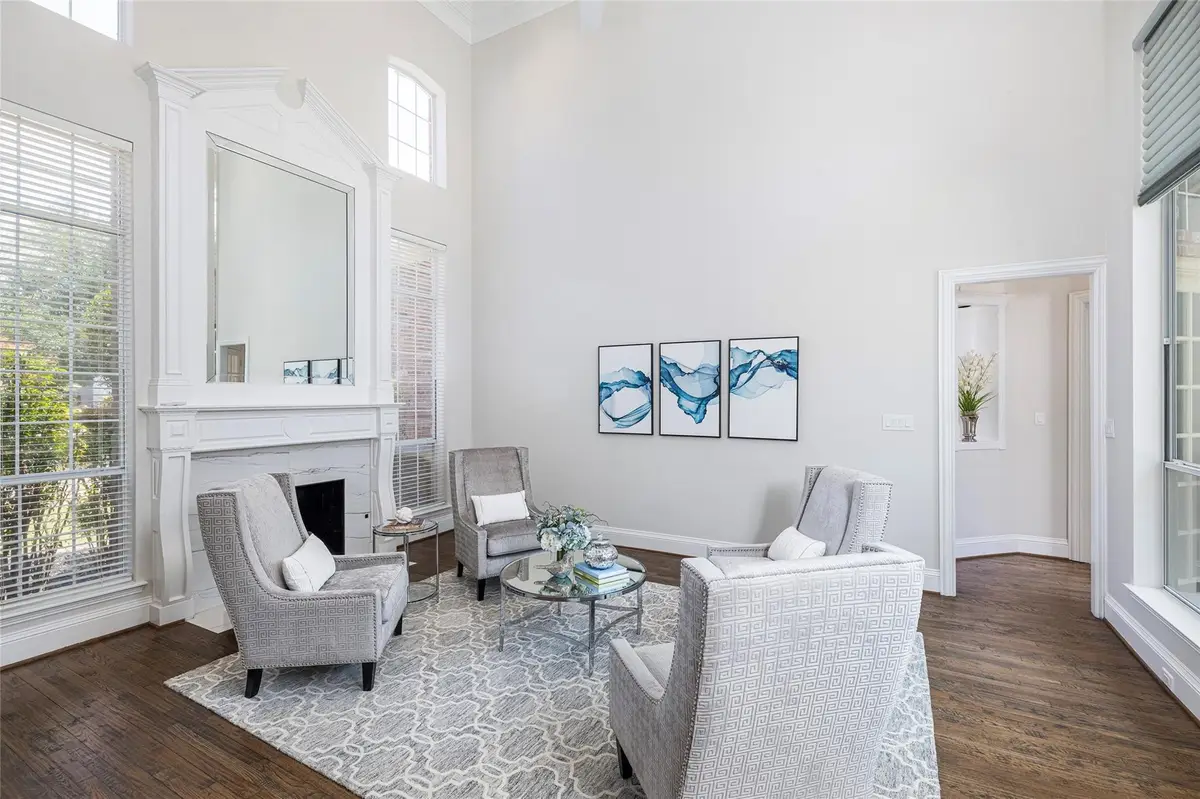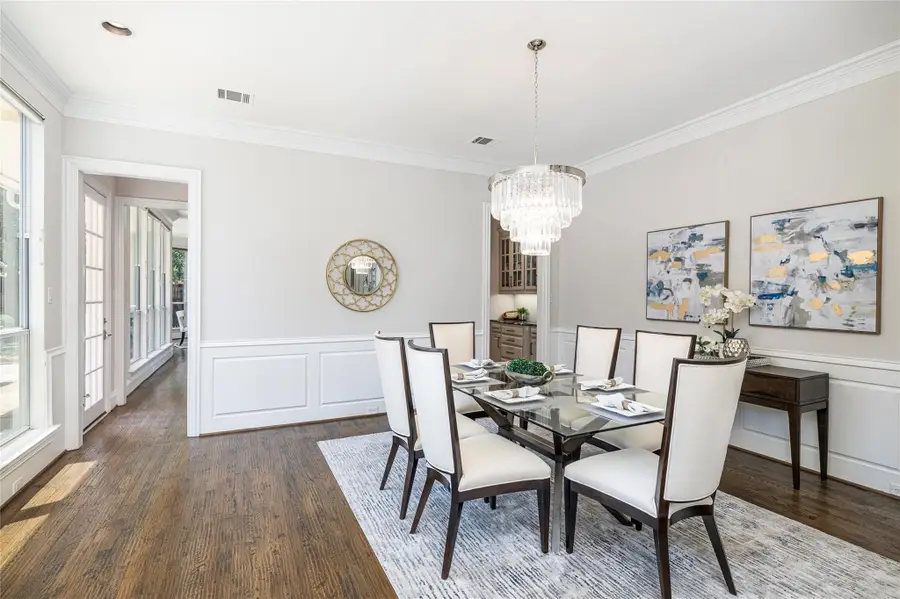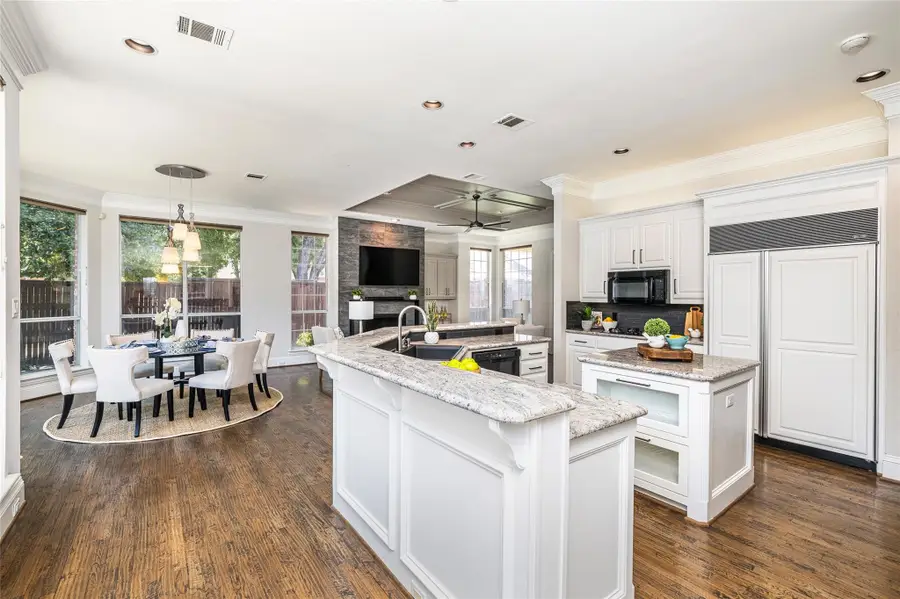17431 Woods Edge Drive, Dallas, TX 75287
Local realty services provided by:ERA Courtyard Real Estate



Upcoming open houses
- Sat, Aug 2301:00 pm - 03:00 pm
Listed by:carol thompson972-599-7000
Office:keller williams legacy
MLS#:20798400
Source:GDAR
Price summary
- Price:$1,900,000
- Price per sq. ft.:$316.72
- Monthly HOA dues:$273.67
About this home
Incredible updated property in tranquil gated-guarded Oakdale features 6 beds & 5.5 baths. You are welcomed into a grand light filled foyer flanked by formal living and a handsome study. Stunning living, room, breakfast and master feature a wall of windows overlooking the pool. Updated kitchen is open to a large breakfast area & family room. Spacious master has reading area & fabulous spa-like bath featuring double vanities and a spacious closet. Guests will love the separate secluded guest suite w private bath. Additional 3rd bedroom down can also be a 2nd home office. Upstairs is accessed by 2 staircases and features 3 beds, 2 baths, huge game room & exercise-media room. Both kids & pets will enjoy the play yard that is separated from the pool area. Beautiful ponds & greenbelts to enjoy throughout the neighborhood. Kids attend sought after West Plano schools. Recent updates incl all bathrooms remodeled, carpet, windows along the back, fresh paint, new roof & gutters & much more.
Contact an agent
Home facts
- Year built:1993
- Listing Id #:20798400
- Added:428 day(s) ago
- Updated:August 20, 2025 at 11:56 AM
Rooms and interior
- Bedrooms:6
- Total bathrooms:6
- Full bathrooms:5
- Half bathrooms:1
- Living area:5,999 sq. ft.
Structure and exterior
- Year built:1993
- Building area:5,999 sq. ft.
- Lot area:0.33 Acres
Schools
- High school:Shepton
- Middle school:Frankford
- Elementary school:Haggar
Finances and disclosures
- Price:$1,900,000
- Price per sq. ft.:$316.72
- Tax amount:$25,236
New listings near 17431 Woods Edge Drive
- New
 $469,900Active4 beds 4 baths2,301 sq. ft.
$469,900Active4 beds 4 baths2,301 sq. ft.4037 Winsor Drive, Farmers Branch, TX 75244
MLS# 21037349Listed by: BLUE CROWN PROPERTIES - New
 $689,000Active3 beds 3 baths2,201 sq. ft.
$689,000Active3 beds 3 baths2,201 sq. ft.4534 Lake Avenue, Dallas, TX 75219
MLS# 21037327Listed by: SCHIFANO REALTY GROUP, LLC - New
 $59,900Active0.06 Acres
$59,900Active0.06 Acres2511 Saint Clair Drive, Dallas, TX 75215
MLS# 21037336Listed by: ULTIMA REAL ESTATE - New
 $300,000Active4 beds 2 baths1,667 sq. ft.
$300,000Active4 beds 2 baths1,667 sq. ft.10785 Coogan Street, Dallas, TX 75229
MLS# 21037339Listed by: COLDWELL BANKER APEX, REALTORS - New
 $455,000Active4 beds 3 baths2,063 sq. ft.
$455,000Active4 beds 3 baths2,063 sq. ft.1651 E Overton Street, Dallas, TX 75216
MLS# 21025007Listed by: MERSAL REALTY - New
 $324,900Active3 beds 2 baths1,600 sq. ft.
$324,900Active3 beds 2 baths1,600 sq. ft.4316 Oak Trail, Dallas, TX 75232
MLS# 21037197Listed by: JPAR - PLANO - New
 $499,000Active5 beds 4 baths3,361 sq. ft.
$499,000Active5 beds 4 baths3,361 sq. ft.7058 Belteau Lane, Dallas, TX 75227
MLS# 21037250Listed by: CENTURY 21 MIKE BOWMAN, INC. - New
 $465,000Active-- beds -- baths2,640 sq. ft.
$465,000Active-- beds -- baths2,640 sq. ft.4205 Metropolitan Avenue, Dallas, TX 75210
MLS# 21028195Listed by: ONEPLUS REALTY GROUP, LLC - New
 $76,000Active1 beds 1 baths600 sq. ft.
$76,000Active1 beds 1 baths600 sq. ft.6108 Abrams Road #103, Dallas, TX 75231
MLS# 21037212Listed by: INFINITY REALTY GROUP OF TEXAS - New
 $129,000Active1 beds 1 baths647 sq. ft.
$129,000Active1 beds 1 baths647 sq. ft.7126 Holly Hill Drive #311, Dallas, TX 75231
MLS# 21035540Listed by: KELLER WILLIAMS REALTY
