17611 Cedar Creek Canyon Drive, Dallas, TX 75252
Local realty services provided by:ERA Steve Cook & Co, Realtors
Listed by: hunter dehn214-500-5222
Office: hunter dehn realty
MLS#:21041006
Source:GDAR
Price summary
- Price:$2,699,000
- Price per sq. ft.:$394.48
- Monthly HOA dues:$866.67
About this home
Creek lot nestled on a cul de sac in prestigious, guard-gated Harbord Oaks, this exquisite estate offers a rare blend of luxury and privacy, set on a sprawling half-acre lot. Extensively renovated, the home seamlessly combines sophisticated design with modern amenities. Upon entering, you are greeted by expansive living spaces flooded with natural light, highlighted by high-end finishes, including an onyx bar and countertops in the family room, marble and quartz countertops in the kitchen and bathrooms, 2 whole house generators, subzero wine fridge, and elegant dark wood flooring throughout. The gourmet kitchen features top-of-the-line Wolf and Subzero appliances, a 6 burner gas cooktop with griddle, a large center marble island, warming drawer, and quartz countertops perfect for both everyday living and entertaining on a grand scale. The master suite is a sanctuary of comfort, with a spa-like en-suite bathroom, walk-in closet, and serene views of the lush grounds. A true entertainer’s dream, the outdoor space is beautifully landscaped, has a 4 hole putting green, gas fireplace, outdoor living area with multiple seating areas, outdoor kitchen with Lynx grill, whole house Sonos entertainment system, large pool with a tanning ledge and swim up bar providing the perfect backdrop for relaxation or large gatherings. The pool has just been replastered, and the pump and master control board for pool have recently been replaced. This home offers unmatched security, luxurious living, and the utmost convenience. It is a hidden gem tucked away in North Dallas. Zoned for Plano schools. All information is deemed reliable but is not guaranteed and should be independently verified.
Contact an agent
Home facts
- Year built:1988
- Listing ID #:21041006
- Added:105 day(s) ago
- Updated:December 18, 2025 at 12:42 PM
Rooms and interior
- Bedrooms:4
- Total bathrooms:6
- Full bathrooms:5
- Half bathrooms:1
- Living area:6,842 sq. ft.
Heating and cooling
- Cooling:Ceiling Fans, Central Air, Zoned
- Heating:Central, Fireplaces, Zoned
Structure and exterior
- Roof:Composition
- Year built:1988
- Building area:6,842 sq. ft.
- Lot area:0.56 Acres
Schools
- High school:Shepton
- Middle school:Frankford
- Elementary school:Haggar
Finances and disclosures
- Price:$2,699,000
- Price per sq. ft.:$394.48
- Tax amount:$33,939
New listings near 17611 Cedar Creek Canyon Drive
- New
 $865,000Active3 beds 3 baths2,508 sq. ft.
$865,000Active3 beds 3 baths2,508 sq. ft.2628 Maple Springs Boulevard, Dallas, TX 75235
MLS# 21133548Listed by: EXP REALTY LLC - New
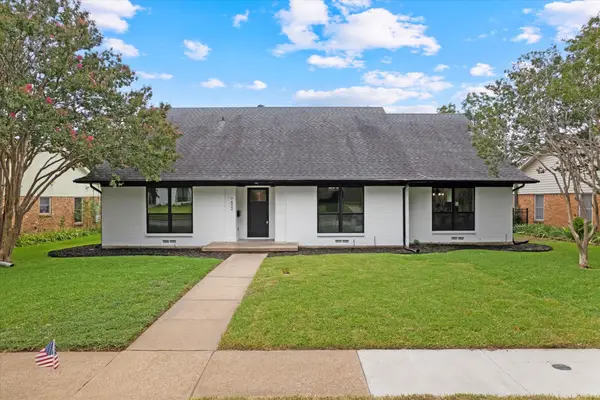 $699,000Active4 beds 3 baths2,391 sq. ft.
$699,000Active4 beds 3 baths2,391 sq. ft.7652 El Pensador Drive, Dallas, TX 75248
MLS# 21134433Listed by: 1152 REALTY - Open Sat, 1 to 3pmNew
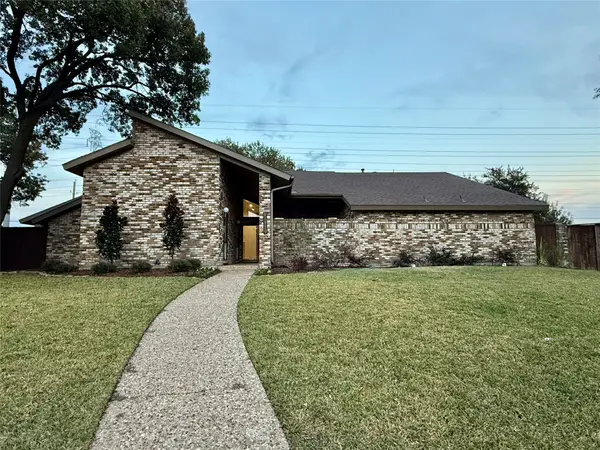 $1,299,999Active5 beds 5 baths3,764 sq. ft.
$1,299,999Active5 beds 5 baths3,764 sq. ft.17119 Skelton Place, Dallas, TX 75248
MLS# 21123819Listed by: ONDEMAND REALTY - New
 $435,000Active3 beds 3 baths2,057 sq. ft.
$435,000Active3 beds 3 baths2,057 sq. ft.1218 Grant Street, Dallas, TX 75203
MLS# 21128132Listed by: PERPETUAL REALTY GROUP LLC - New
 $275,000Active3 beds 2 baths1,412 sq. ft.
$275,000Active3 beds 2 baths1,412 sq. ft.2527 Alaska Avenue, Dallas, TX 75216
MLS# 21133297Listed by: KELLER WILLIAMS REALTY DPR - Open Sat, 11am to 2pmNew
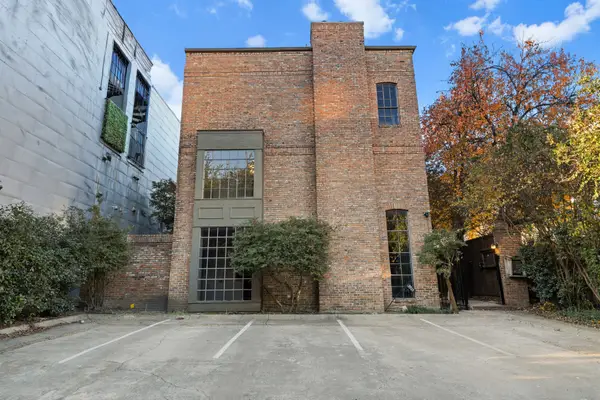 $520,000Active2 beds 3 baths1,226 sq. ft.
$520,000Active2 beds 3 baths1,226 sq. ft.3919 Gilbert Avenue #A, Dallas, TX 75219
MLS# 21134283Listed by: SPENCER KINGETER, BROKER - New
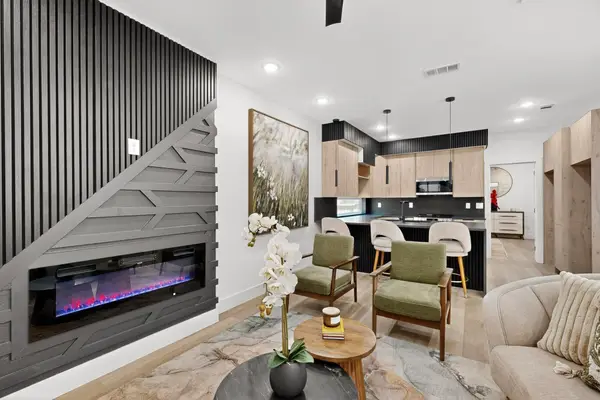 $239,900Active2 beds 2 baths1,050 sq. ft.
$239,900Active2 beds 2 baths1,050 sq. ft.2415 Hooper Street, Dallas, TX 75215
MLS# 21134354Listed by: GREGORIO REAL ESTATE COMPANY - New
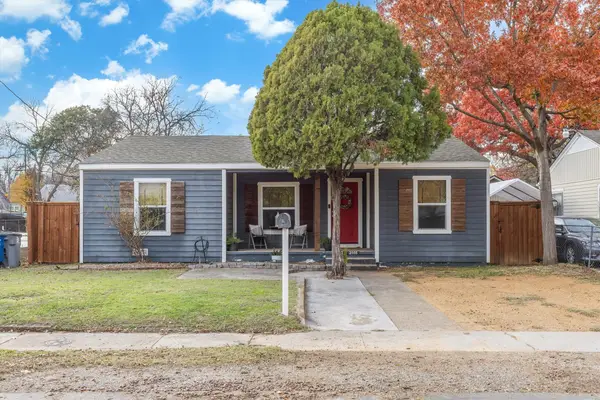 $335,000Active4 beds 2 baths1,632 sq. ft.
$335,000Active4 beds 2 baths1,632 sq. ft.2315 Boyd Street, Dallas, TX 75224
MLS# 21134935Listed by: RE/MAX FOUR CORNERS - New
 $220,000Active2 beds 2 baths874 sq. ft.
$220,000Active2 beds 2 baths874 sq. ft.4800 W Lovers Lane #406, Dallas, TX 75209
MLS# 21134914Listed by: PARAGON, REALTORS - New
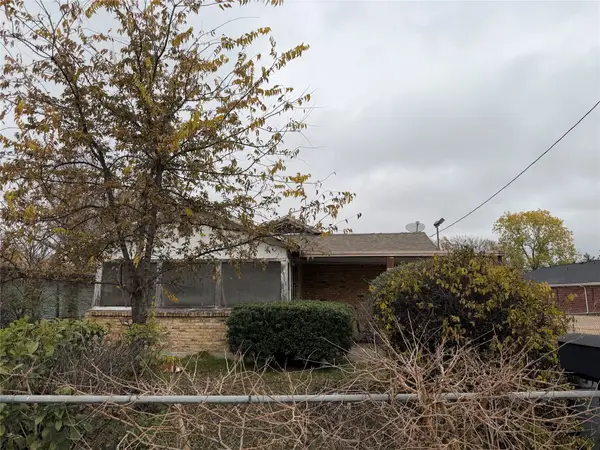 $212,000Active3 beds 2 baths1,430 sq. ft.
$212,000Active3 beds 2 baths1,430 sq. ft.3331 Canada Drive, Dallas, TX 75212
MLS# 21134962Listed by: KELLER WILLIAMS REALTY DPR
