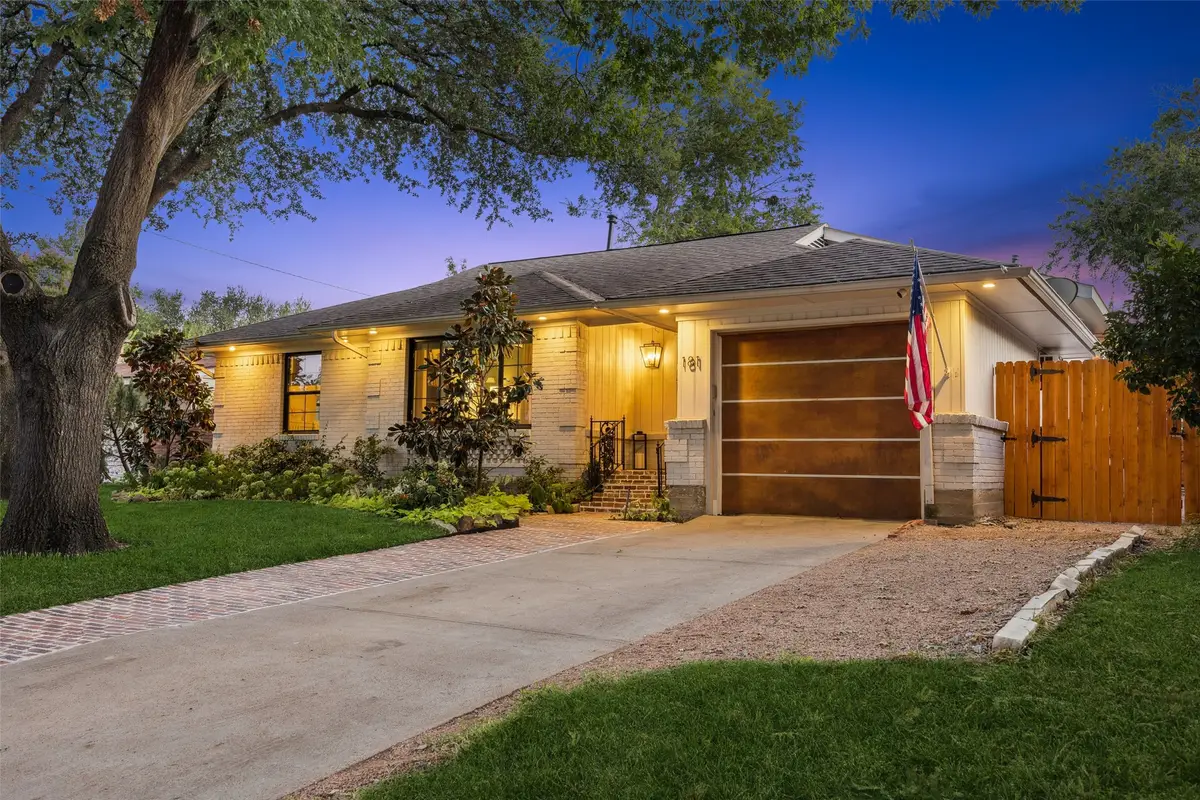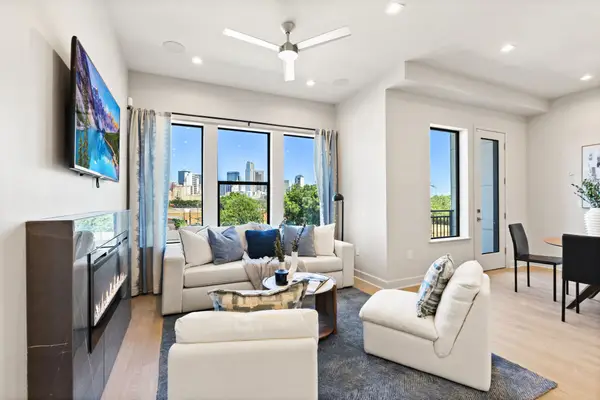181 Leda Drive, Dallas, TX 75218
Local realty services provided by:ERA Courtyard Real Estate



181 Leda Drive,Dallas, TX 75218
$675,000
- 3 Beds
- 2 Baths
- 1,902 sq. ft.
- Single family
- Active
Listed by:patrick bukowitz214-351-7100
Office:briggs freeman sotheby's int'l
MLS#:21024747
Source:GDAR
Price summary
- Price:$675,000
- Price per sq. ft.:$354.89
About this home
This exceptional, fully remodeled home blends modern design with timeless character. From the moment you step inside, you're greeted by soaring ceilings, hardwood floors, and a stunning open-concept layout anchored by a wall of black aluminum warehouse-style windows and sliding doors, flooding the space with natural light. The show-stopping living area features a custom fireplace wrapped in Chicago brick and bespoke built-ins, seamlessly flowing into the designer kitchen. You'll find quartz countertops, a waterfall island with stainless steel appliances, and an abundance of custom cabinetry, ideal for both daily living and entertaining. The primary suite offers a spa-like bathroom with marble countertops, a large walk-in shower clad in subway and herringbone tile. Both guestroom and nursery spaces have been recently updated with new paint, designer lighting, wallpaper, and Pella windows. Outside, enjoy the oversized covered patio with steel planters, a fire pit lounge area, vegetable garden, and updated brick walkway—all framed by landscape lighting. A climate-controlled garage has been transformed into a versatile flex space—perfect for a gym, workshop, or man cave retreat. This home combines architectural detail with functional upgrades in every corner. Ideally located in Old Lake Highlands, you're just minutes from top Dallas amenities including White Rock Lake Park and its scenic trails, the Dallas Arboretum, Flag Pole Hill Park, and a wide variety of nearby East Dallas shopping and dining options. The home is minutes from the Dallas Police Northeast Division for added peace of mind and zoned to exemplary Hexter Elementary.
Contact an agent
Home facts
- Year built:1953
- Listing Id #:21024747
- Added:11 day(s) ago
- Updated:August 18, 2025 at 03:58 PM
Rooms and interior
- Bedrooms:3
- Total bathrooms:2
- Full bathrooms:2
- Living area:1,902 sq. ft.
Heating and cooling
- Cooling:Central Air, Electric, Wall Window Units
- Heating:Central, Natural Gas
Structure and exterior
- Roof:Composition
- Year built:1953
- Building area:1,902 sq. ft.
- Lot area:0.21 Acres
Schools
- High school:Adams
- Middle school:Robert Hill
- Elementary school:Hexter
Finances and disclosures
- Price:$675,000
- Price per sq. ft.:$354.89
New listings near 181 Leda Drive
- New
 $429,999Active3 beds 2 baths1,431 sq. ft.
$429,999Active3 beds 2 baths1,431 sq. ft.3307 Renaissance Drive, Dallas, TX 75287
MLS# 21032662Listed by: AMX REALTY - New
 $559,860Active2 beds 3 baths1,302 sq. ft.
$559,860Active2 beds 3 baths1,302 sq. ft.1900 S Ervay Street #408, Dallas, TX 75215
MLS# 21035253Listed by: AGENCY DALLAS PARK CITIES, LLC - New
 $698,000Active4 beds 4 baths2,928 sq. ft.
$698,000Active4 beds 4 baths2,928 sq. ft.1623 Lansford Avenue, Dallas, TX 75224
MLS# 21035698Listed by: ARISE CAPITAL REAL ESTATE - New
 $280,000Active3 beds 2 baths1,669 sq. ft.
$280,000Active3 beds 2 baths1,669 sq. ft.9568 Jennie Lee Lane, Dallas, TX 75227
MLS# 21030257Listed by: REGAL, REALTORS - New
 $349,000Active5 beds 2 baths2,118 sq. ft.
$349,000Active5 beds 2 baths2,118 sq. ft.921 Fernwood Avenue, Dallas, TX 75216
MLS# 21035457Listed by: KELLER WILLIAMS FRISCO STARS - New
 $250,000Active1 beds 1 baths780 sq. ft.
$250,000Active1 beds 1 baths780 sq. ft.1200 Main Street #1508, Dallas, TX 75202
MLS# 21035501Listed by: COMPASS RE TEXAS, LLC. - New
 $180,000Active2 beds 2 baths1,029 sq. ft.
$180,000Active2 beds 2 baths1,029 sq. ft.12888 Montfort Drive #210, Dallas, TX 75230
MLS# 21034757Listed by: COREY SIMPSON & ASSOCIATES - New
 $239,999Active1 beds 1 baths757 sq. ft.
$239,999Active1 beds 1 baths757 sq. ft.1200 Main Street #503, Dallas, TX 75202
MLS# 21033163Listed by: REDFIN CORPORATION - New
 $150,000Active2 beds 2 baths1,006 sq. ft.
$150,000Active2 beds 2 baths1,006 sq. ft.12484 Abrams Road #1724, Dallas, TX 75243
MLS# 21033426Listed by: MONUMENT REALTY - New
 $235,000Active3 beds 2 baths791 sq. ft.
$235,000Active3 beds 2 baths791 sq. ft.8403 Tackett Street, Dallas, TX 75217
MLS# 21034974Listed by: EPIQUE REALTY LLC

