1826 Kraft Street, Dallas, TX 75212
Local realty services provided by:ERA Courtyard Real Estate
Listed by:troy olson972-804-8803
Office:keller williams realty dpr
MLS#:21052065
Source:GDAR
Price summary
- Price:$275,000
- Price per sq. ft.:$206.3
About this home
Discover this beautifully updated home in the rapidly growing West Dallas area, just minutes from Downtown, Trinity Groves, and easy access to I-30 and I-35E. This property combines modern updates with classic charm, offering an open layout, abundant natural light, and a spacious backyard perfect for entertaining or relaxing. The spacious kitchen is highlighted by warm wood cabinetry, ample counter space, and a seamless flow into the dining area, making it ideal for everyday living and entertaining. Neutral tile flooring throughout the main areas offers both durability and a clean, modern look. The bathroom is fresh and functional, with a full tub-shower combo, updated vanity, and stylish fixtures. Freshly painted walls and well-maintained finishes make this home move-in ready. Outside, enjoy the convenience of a private yard with room to relax or play. Whether you’re looking for your next personal home or a smart investment, this property provides incredible value in a location that continues to thrive.
Contact an agent
Home facts
- Year built:2012
- Listing ID #:21052065
- Added:45 day(s) ago
- Updated:October 25, 2025 at 07:57 AM
Rooms and interior
- Bedrooms:3
- Total bathrooms:2
- Full bathrooms:2
- Living area:1,333 sq. ft.
Heating and cooling
- Cooling:Central Air
- Heating:Central
Structure and exterior
- Roof:Composition
- Year built:2012
- Building area:1,333 sq. ft.
- Lot area:0.1 Acres
Schools
- High school:Pinkston
- Middle school:Garcia
- Elementary school:Carr
Finances and disclosures
- Price:$275,000
- Price per sq. ft.:$206.3
- Tax amount:$6,654
New listings near 1826 Kraft Street
- New
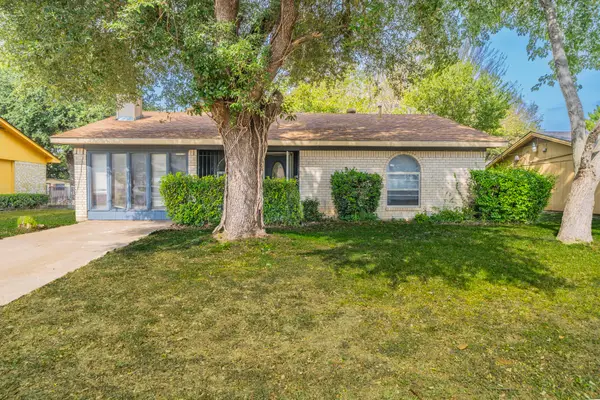 $139,000Active3 beds 2 baths1,107 sq. ft.
$139,000Active3 beds 2 baths1,107 sq. ft.1715 Trade Winds Drive, Dallas, TX 75241
MLS# 21093232Listed by: REKONNECTION, LLC - New
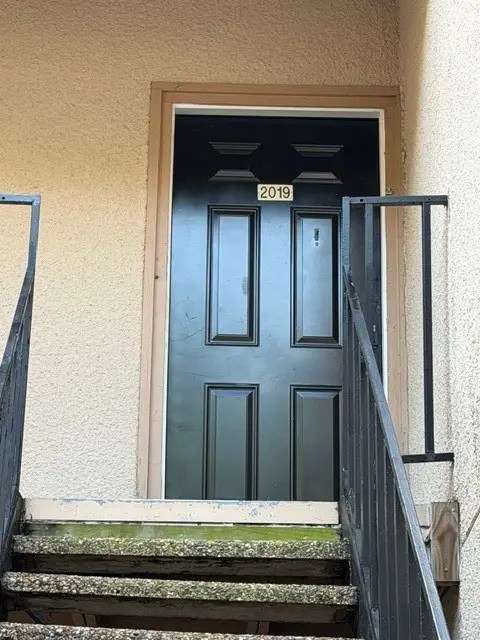 $78,900Active1 beds 1 baths569 sq. ft.
$78,900Active1 beds 1 baths569 sq. ft.8110 Skillman Street #2019, Dallas, TX 75231
MLS# 21096306Listed by: DHS REALTY - New
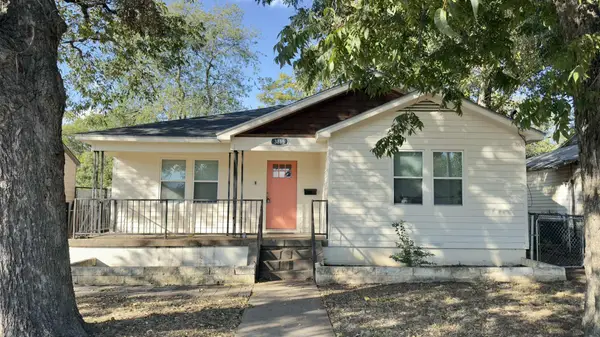 $299,000Active3 beds 2 baths1,256 sq. ft.
$299,000Active3 beds 2 baths1,256 sq. ft.3815 Poinsettia Drive, DeSoto, TX 75211
MLS# 21093149Listed by: ONLY 1 REALTY GROUP LLC - New
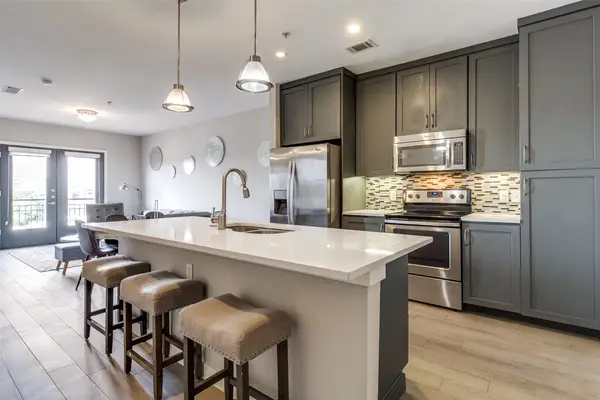 $325,000Active2 beds 2 baths1,025 sq. ft.
$325,000Active2 beds 2 baths1,025 sq. ft.5609 Smu Boulevard #405, Dallas, TX 75206
MLS# 21086550Listed by: ALLIE BETH ALLMAN & ASSOC. - New
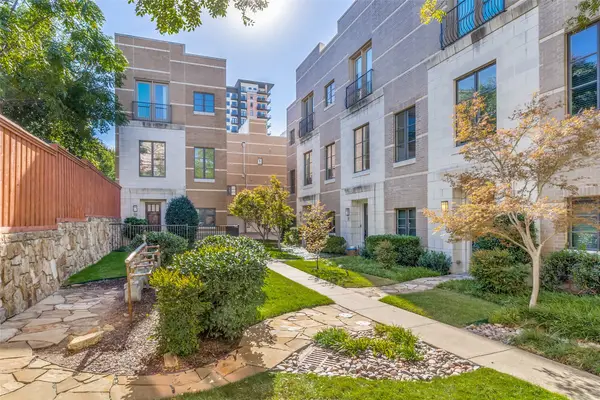 $765,000Active2 beds 3 baths2,306 sq. ft.
$765,000Active2 beds 3 baths2,306 sq. ft.3210 Carlisle Street #37, Dallas, TX 75204
MLS# 21094960Listed by: DLG REALTY ADVISORS - New
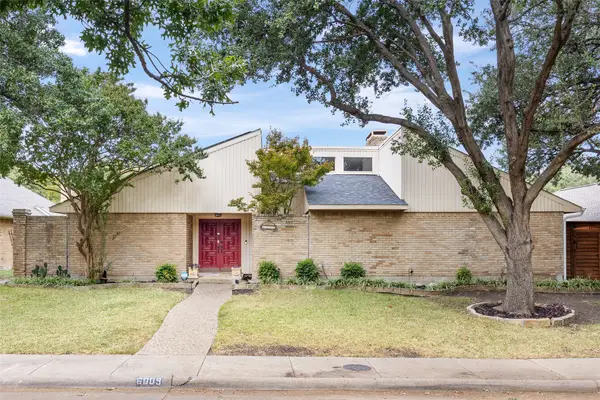 $520,000Active3 beds 3 baths2,214 sq. ft.
$520,000Active3 beds 3 baths2,214 sq. ft.6009 Gentle Knoll Lane, Dallas, TX 75248
MLS# 21095941Listed by: SPENCE REAL ESTATE GROUP LLC - New
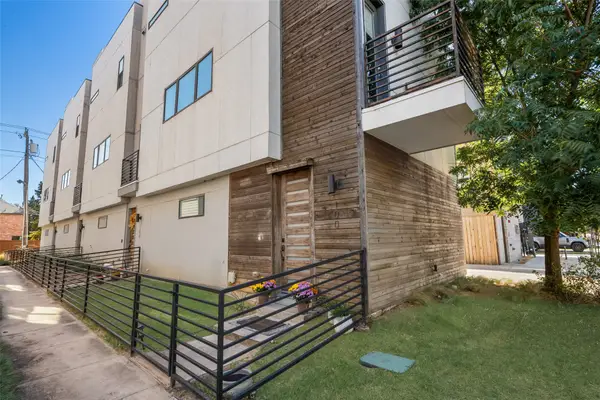 $479,000Active2 beds 3 baths1,529 sq. ft.
$479,000Active2 beds 3 baths1,529 sq. ft.5810 Bryan Parkway #100, Dallas, TX 75206
MLS# 21087828Listed by: ALLIE BETH ALLMAN & ASSOC. - New
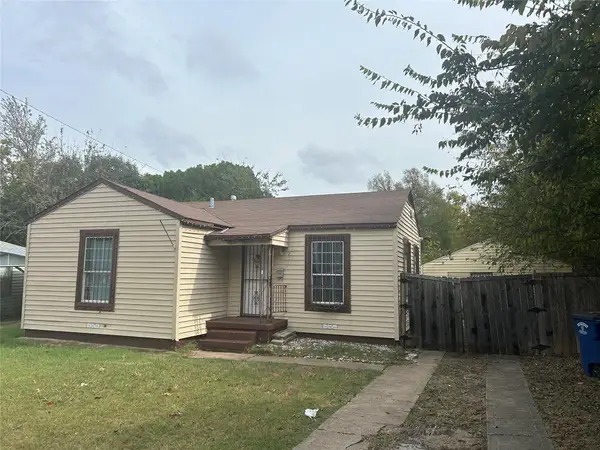 $125,000Active2 beds 1 baths840 sq. ft.
$125,000Active2 beds 1 baths840 sq. ft.2348 Village Way, Dallas, TX 75216
MLS# 21096047Listed by: SKYLINE REALTY - New
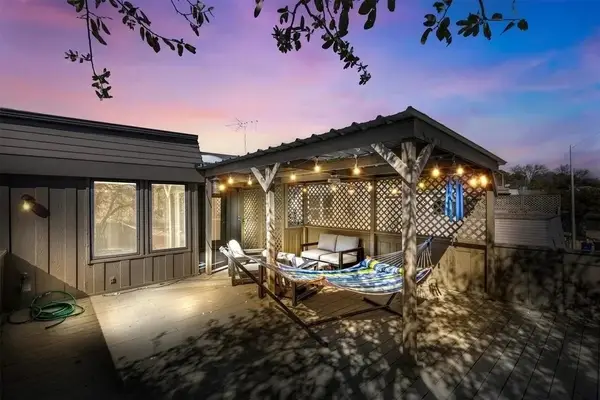 $430,000Active3 beds 2 baths1,780 sq. ft.
$430,000Active3 beds 2 baths1,780 sq. ft.8350 Southmeadow Circle, Dallas, TX 75231
MLS# 21088311Listed by: PATHWAY TO HOME REALTY - New
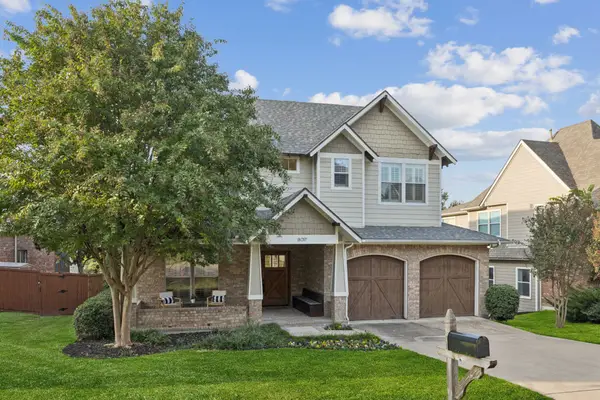 $1,349,900Active4 beds 4 baths3,457 sq. ft.
$1,349,900Active4 beds 4 baths3,457 sq. ft.8017 Deer Trail Drive, Dallas, TX 75238
MLS# 21091707Listed by: DAVE PERRY MILLER REAL ESTATE
