18333 Roehampton Drive #124, Dallas, TX 75252
Local realty services provided by:ERA Courtyard Real Estate
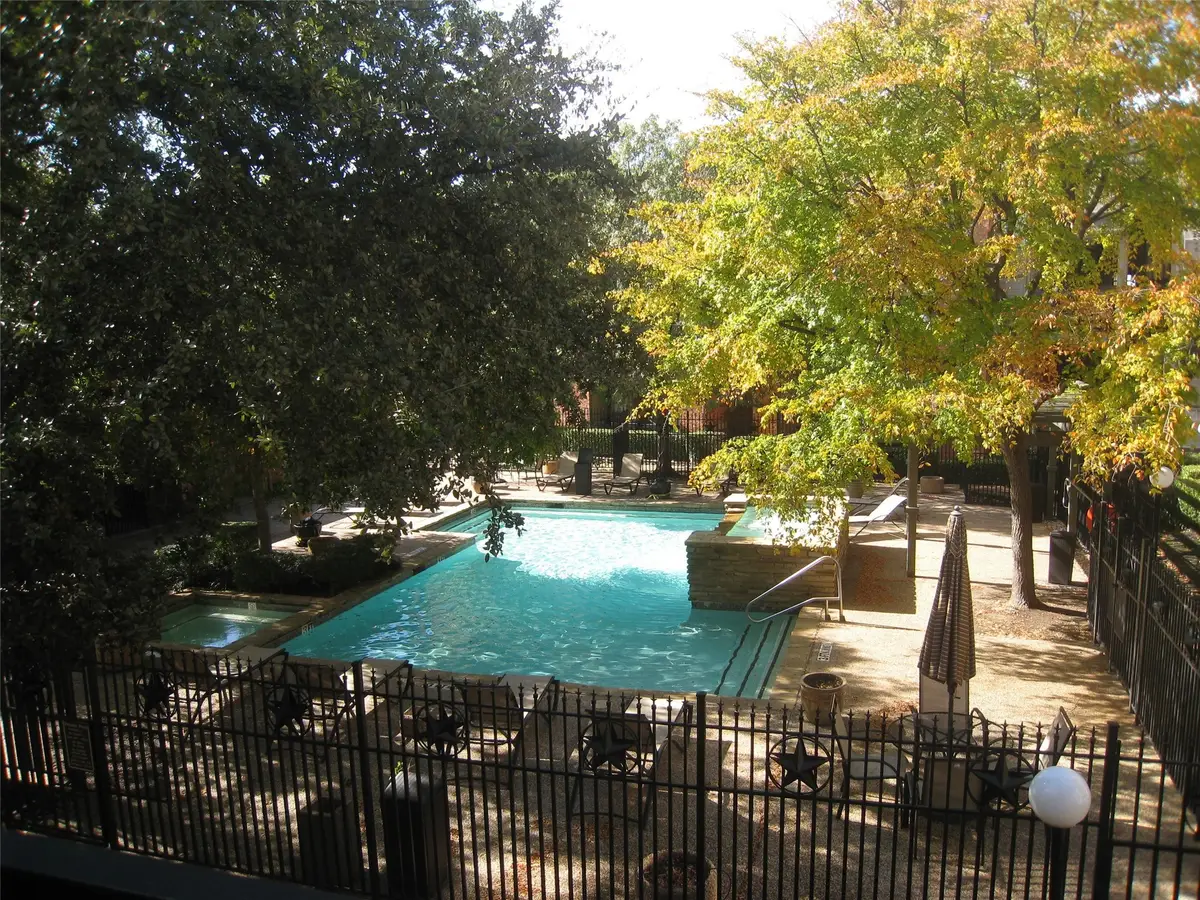
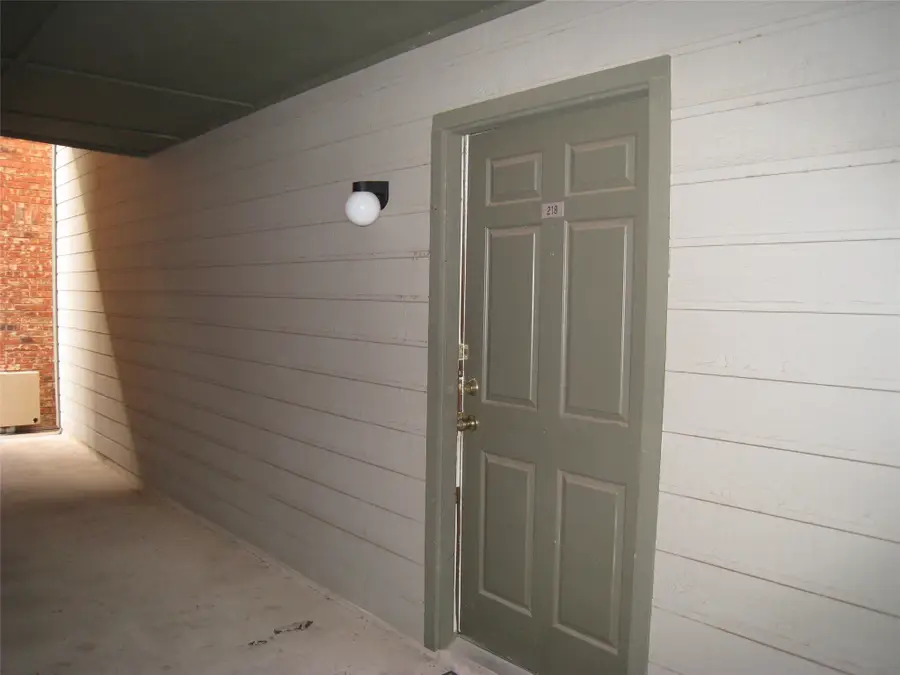
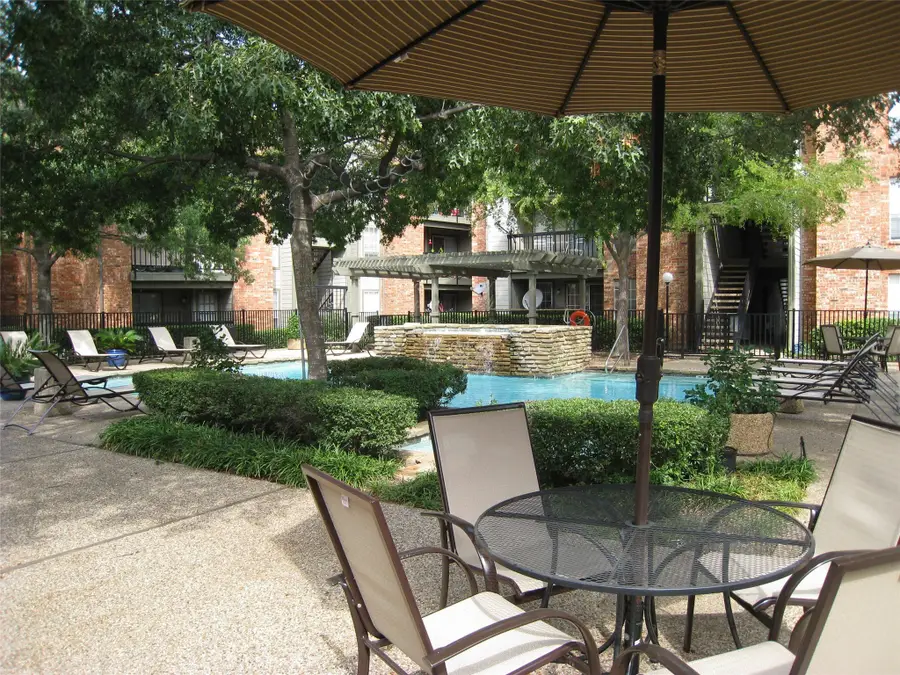
Listed by:jackie wall214-842-8599
Office:wall & associates, inc.
MLS#:20947685
Source:GDAR
Price summary
- Price:$130,000
- Price per sq. ft.:$222.22
- Monthly HOA dues:$203
About this home
PRICE REDUCTION! Great investor opportunity or owner occupant with this second level condo facing pool area in building 1 with easy access in and out of complex and to Preston Rd and Tollway. Being sold as is. Bring your personal decorating ideas to make this unit a showcase. Open floor plan with galley kitchen with built in microwave, electric range 2023, HVAC system-2023, resurfaced bathtub-2023. Includes full size washer, dryer and refrigerator with icemaker. Living area with wood burning fireplace and offset dining or home office space. Breakfast bar for those quick meals. Decorative mirror in dressing area, walk in closet. Overlooks one of the community pools, near office and quick walk to community mailbox. One space covered parking space close to stairs to unit. Open parking for guests and additional autos. Easy access to shopping and dining at Preston-Park area in Plano or to entertainment and dining in Addison. Dallas North Tollway is just minutes away to get you into the Galleria area for world class shopping and businesses along the LBJ corridor or to DFW airport or Love Field. Title open at Republic Title, Preston-Legacy.
Contact an agent
Home facts
- Year built:1985
- Listing Id #:20947685
- Added:85 day(s) ago
- Updated:August 16, 2025 at 01:46 AM
Rooms and interior
- Bedrooms:1
- Total bathrooms:1
- Full bathrooms:1
- Living area:585 sq. ft.
Heating and cooling
- Cooling:Ceiling Fans, Central Air, Electric
- Heating:Central, Electric
Structure and exterior
- Roof:Composition
- Year built:1985
- Building area:585 sq. ft.
Schools
- High school:Shepton
- Middle school:Frankford
- Elementary school:Haggar
Finances and disclosures
- Price:$130,000
- Price per sq. ft.:$222.22
New listings near 18333 Roehampton Drive #124
- New
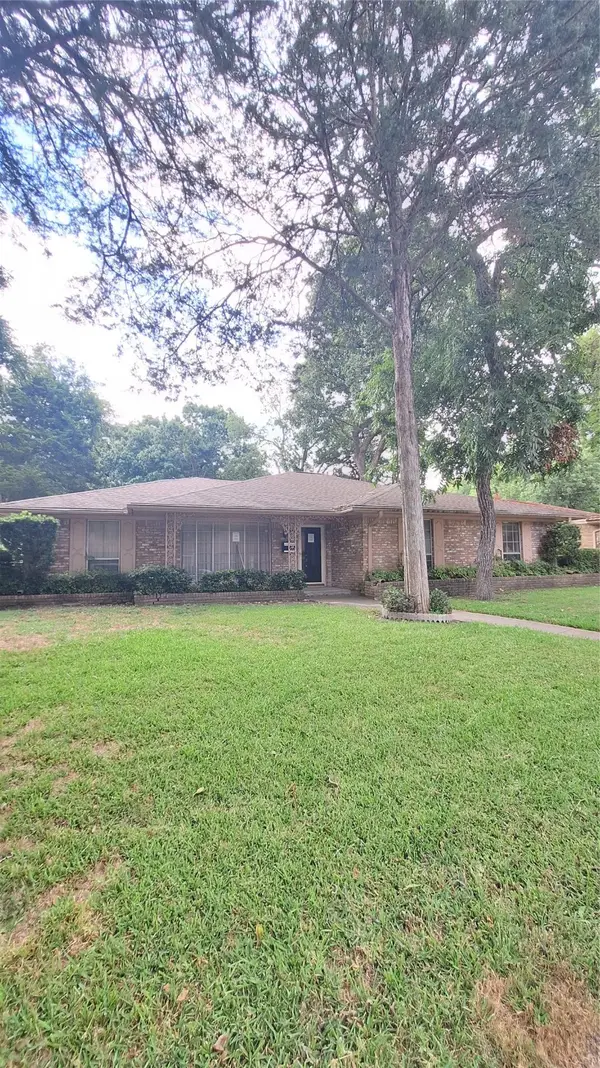 $300,000Active3 beds 2 baths2,060 sq. ft.
$300,000Active3 beds 2 baths2,060 sq. ft.5920 Forest Haven Trail, Dallas, TX 75232
MLS# 21035966Listed by: PREMIUM REALTY - New
 $429,999Active3 beds 2 baths1,431 sq. ft.
$429,999Active3 beds 2 baths1,431 sq. ft.3307 Renaissance Drive, Dallas, TX 75287
MLS# 21032662Listed by: AMX REALTY - New
 $235,000Active6 beds 3 baths1,319 sq. ft.
$235,000Active6 beds 3 baths1,319 sq. ft.1418 Exeter Avenue, Dallas, TX 75216
MLS# 21033858Listed by: EXP REALTY LLC - New
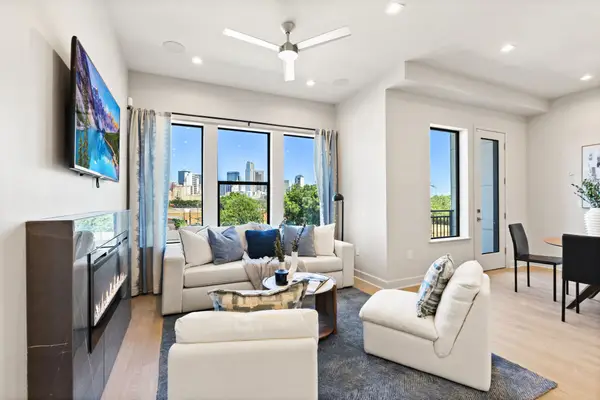 $559,860Active2 beds 3 baths1,302 sq. ft.
$559,860Active2 beds 3 baths1,302 sq. ft.1900 S Ervay Street #408, Dallas, TX 75215
MLS# 21035253Listed by: AGENCY DALLAS PARK CITIES, LLC - New
 $698,000Active4 beds 4 baths2,928 sq. ft.
$698,000Active4 beds 4 baths2,928 sq. ft.1623 Lansford Avenue, Dallas, TX 75224
MLS# 21035698Listed by: ARISE CAPITAL REAL ESTATE - New
 $280,000Active3 beds 2 baths1,669 sq. ft.
$280,000Active3 beds 2 baths1,669 sq. ft.9568 Jennie Lee Lane, Dallas, TX 75227
MLS# 21030257Listed by: REGAL, REALTORS - New
 $349,000Active5 beds 2 baths2,118 sq. ft.
$349,000Active5 beds 2 baths2,118 sq. ft.921 Fernwood Avenue, Dallas, TX 75216
MLS# 21035457Listed by: KELLER WILLIAMS FRISCO STARS - New
 $250,000Active1 beds 1 baths780 sq. ft.
$250,000Active1 beds 1 baths780 sq. ft.1200 Main Street #1508, Dallas, TX 75202
MLS# 21035501Listed by: COMPASS RE TEXAS, LLC. - New
 $180,000Active2 beds 2 baths1,029 sq. ft.
$180,000Active2 beds 2 baths1,029 sq. ft.12888 Montfort Drive #210, Dallas, TX 75230
MLS# 21034757Listed by: COREY SIMPSON & ASSOCIATES - New
 $239,999Active1 beds 1 baths757 sq. ft.
$239,999Active1 beds 1 baths757 sq. ft.1200 Main Street #503, Dallas, TX 75202
MLS# 21033163Listed by: REDFIN CORPORATION

