18403 Gibbons Drive, Dallas, TX 75287
Local realty services provided by:ERA Newlin & Company
Upcoming open houses
- Fri, Oct 3111:00 am - 01:00 pm
Listed by:steven j thomas713-654-0649
Office:refind realty inc.
MLS#:21097909
Source:GDAR
Price summary
- Price:$880,000
- Price per sq. ft.:$229.89
- Monthly HOA dues:$43.33
About this home
A rare five-bedroom in Country Brook with the scale and finish you want, plus quick access to Dallas North Tollway and Addison’s dining and retail. Inside, 3,828 sq ft of thoughtfully updated space starts with a grand, two-story entry and newly refined ironwork railing. Rich wood and selective tile upgrades create a warm, elevated feel across the main level.
The primary suite sits on the main floor with a spacious bath and walk-in storage. A flexible additional room on the main level is ideal for a quiet office, guest space, or playroom. Upstairs, secondary bedrooms are well-proportioned with baths to match, and there’s ample room to spread out for media, study, or fitness.
The kitchen centers daily living with an island, granite counters, and a gas stub ready if you prefer to convert from electric. Major peace-of-mind items are handled: roof is less than two years old, HVAC has been recently serviced, and the foundation is reported sound. Outside, the property offers a small fenced side area for pets or grilling and convenient greenspace just to the left—easy to maintain, easy to enjoy.
The HOA helps maintain the neighborhood, with dues approximately $520 per year. From Village on the Parkway’s restaurants and theatre to Whole Foods and boutique fitness, your weekend routine is five to ten minutes away. Listed at $880,000 and owner-occupied—reach out to schedule your private tour.
Contact an agent
Home facts
- Year built:1996
- Listing ID #:21097909
- Added:1 day(s) ago
- Updated:October 29, 2025 at 05:41 PM
Rooms and interior
- Bedrooms:5
- Total bathrooms:4
- Full bathrooms:4
- Living area:3,828 sq. ft.
Heating and cooling
- Cooling:Central Air, Electric
- Heating:Central, Electric, Natural Gas
Structure and exterior
- Roof:Composition
- Year built:1996
- Building area:3,828 sq. ft.
- Lot area:0.17 Acres
Schools
- High school:Shepton
- Middle school:Frankford
- Elementary school:Mitchell
Finances and disclosures
- Price:$880,000
- Price per sq. ft.:$229.89
- Tax amount:$14,105
New listings near 18403 Gibbons Drive
- Open Sat, 1 to 3pmNew
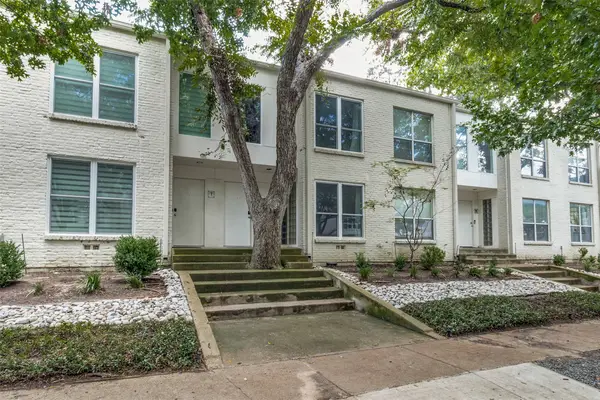 $449,000Active2 beds 2 baths1,087 sq. ft.
$449,000Active2 beds 2 baths1,087 sq. ft.4122 Travis Street #13A, Dallas, TX 75204
MLS# 21095357Listed by: ALLIE BETH ALLMAN & ASSOC. - New
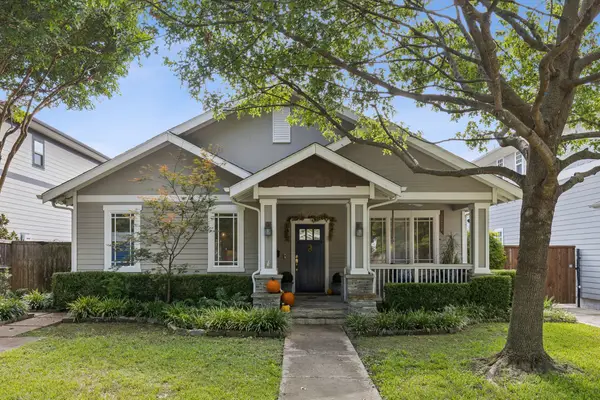 $985,000Active3 beds 2 baths2,034 sq. ft.
$985,000Active3 beds 2 baths2,034 sq. ft.5322 Miller Avenue, Dallas, TX 75206
MLS# 21096116Listed by: ALLIE BETH ALLMAN & ASSOC. - New
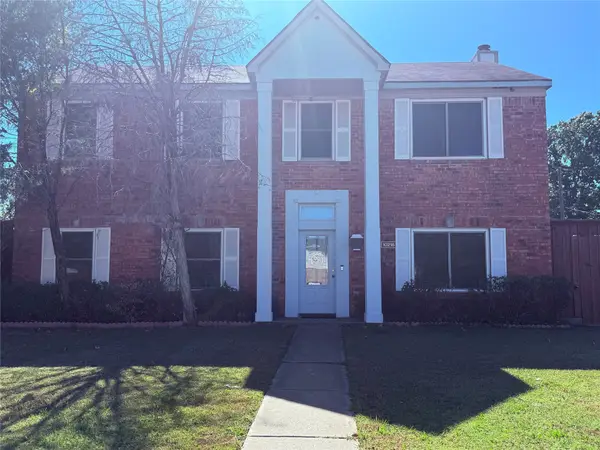 $289,999Active3 beds 3 baths1,994 sq. ft.
$289,999Active3 beds 3 baths1,994 sq. ft.10216 Big Thicket Drive, Dallas, TX 75217
MLS# 21098780Listed by: HOMESMART - New
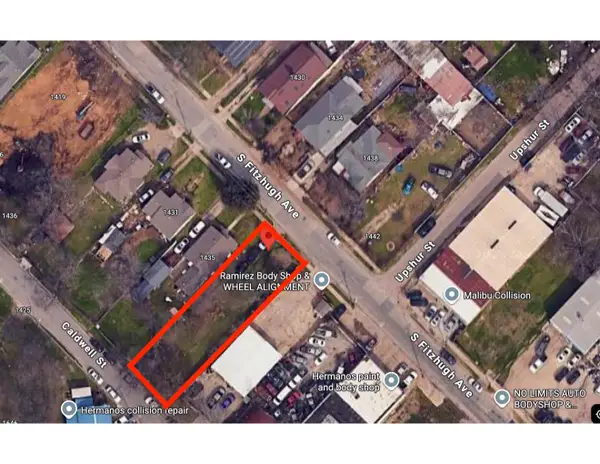 $199,000Active0.18 Acres
$199,000Active0.18 Acres1439 S Fitzhugh Avenue, Dallas, TX 75223
MLS# 21098989Listed by: HOMESMART STARS - New
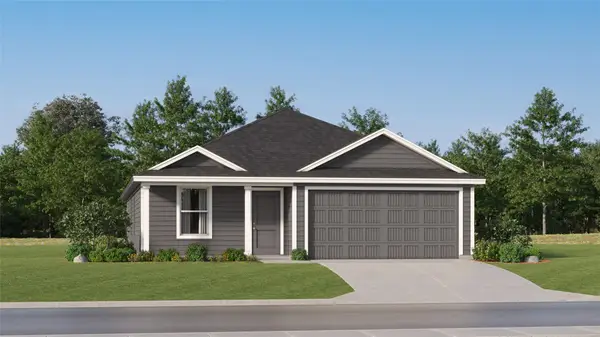 $286,999Active4 beds 2 baths1,667 sq. ft.
$286,999Active4 beds 2 baths1,667 sq. ft.7827 Reese Street, Dallas, TX 75114
MLS# 21099021Listed by: TURNER MANGUM,LLC - Open Sun, 1 to 3pmNew
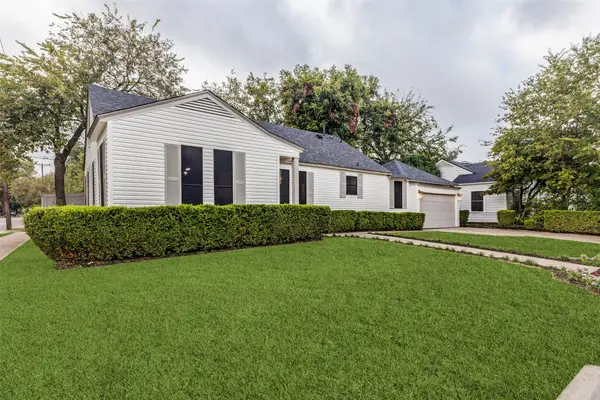 $799,000Active3 beds 2 baths1,884 sq. ft.
$799,000Active3 beds 2 baths1,884 sq. ft.5848 Kenwood Avenue, Dallas, TX 75206
MLS# 21097219Listed by: COMPASS RE TEXAS, LLC. - New
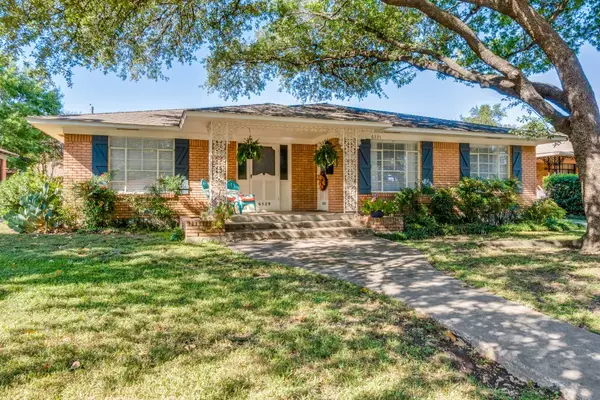 $640,000Active4 beds 2 baths1,824 sq. ft.
$640,000Active4 beds 2 baths1,824 sq. ft.6529 Saint Moritz Avenue, Dallas, TX 75214
MLS# 21094165Listed by: EXP REALTY LLC - New
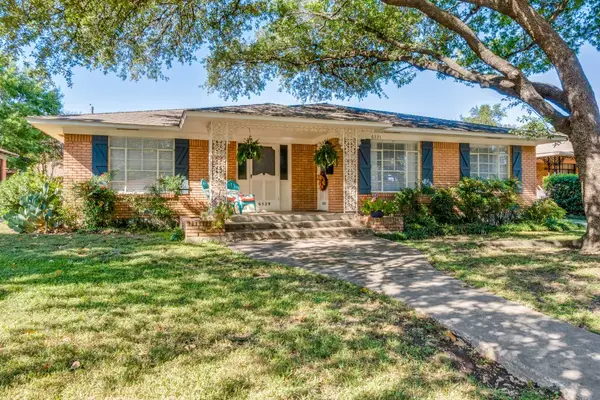 $640,000Active4 beds 2 baths1,824 sq. ft.
$640,000Active4 beds 2 baths1,824 sq. ft.6529 St Moritz Avenue, Dallas, TX 75214
MLS# 21096021Listed by: EXP REALTY LLC - New
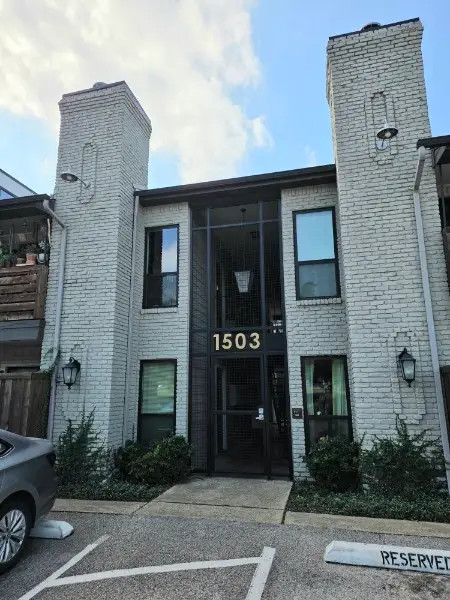 $125,000Active1 beds 1 baths605 sq. ft.
$125,000Active1 beds 1 baths605 sq. ft.1503 N Garrett Avenue #103, Dallas, TX 75206
MLS# 21098019Listed by: COSTELLO & ASSOCIATES - New
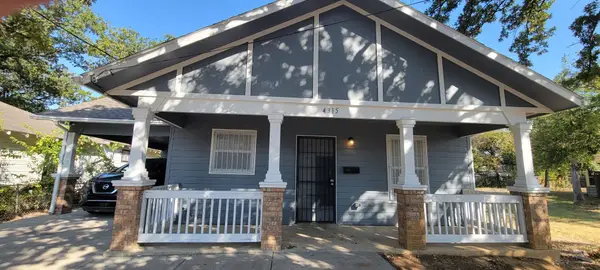 $225,000Active3 beds 2 baths1,175 sq. ft.
$225,000Active3 beds 2 baths1,175 sq. ft.4315 Metropolitan Avenue, Dallas, TX 75210
MLS# 21098942Listed by: FATHOM REALTY
