18512 Featherwood Drive, Dallas, TX 75252
Local realty services provided by:ERA Empower
Listed by: pamala lambert
Office: keller williams legacy
MLS#:20987953
Source:GDAR
Price summary
- Price:$530,000
- Price per sq. ft.:$239.82
- Monthly HOA dues:$20.83
About this home
Beautifully Updated One-Story Ranch in Preston Highlands, Plano ISD
Spacious single-story ranch in sought-after Preston Highlands with numerous updates and a flexible floor plan. Features include wood-look laminate flooring, large living area with painted paneling and gas fireplace, and an adjoining flex room with dry bar, ideal for a second living area, game room, or formal dining.
Updated kitchen offers quartz countertops, stainless steel appliances, modern backsplash, and painted cabinetry, opening to a bright breakfast nook. Separate formal dining room can also function as a home office.
The primary suite includes two closets and an updated bath with dual sinks, freestanding soaking tub, and large walk-in shower. Three additional bedrooms share a full bath with dual vanities.
Sun porch overlooks the fully fenced backyard, perfect for relaxing or entertaining.
Major updates completed: foundation repairs, replaced windows, cast iron drain lines converted to PVC, upgraded electric service panel, updated lighting, and refreshed flooring throughout. Convenient location near shopping, dining, and entertainment with easy access to PGBT and DNT. Zoned to Plano ISD, including Plano West High School.
Contact an agent
Home facts
- Year built:1981
- Listing ID #:20987953
- Added:160 day(s) ago
- Updated:December 25, 2025 at 12:50 PM
Rooms and interior
- Bedrooms:4
- Total bathrooms:3
- Full bathrooms:2
- Half bathrooms:1
- Living area:2,210 sq. ft.
Heating and cooling
- Cooling:Ceiling Fans, Central Air, Electric
- Heating:Central, Fireplaces, Natural Gas
Structure and exterior
- Roof:Composition
- Year built:1981
- Building area:2,210 sq. ft.
- Lot area:0.18 Acres
Schools
- High school:Shepton
- Middle school:Frankford
- Elementary school:Jackson
Finances and disclosures
- Price:$530,000
- Price per sq. ft.:$239.82
- Tax amount:$11,175
New listings near 18512 Featherwood Drive
- New
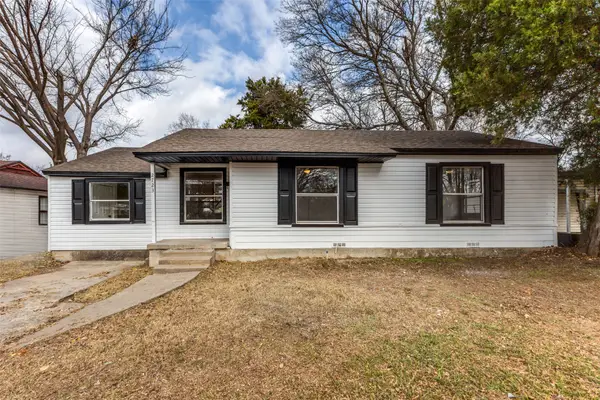 $259,000Active3 beds 2 baths1,228 sq. ft.
$259,000Active3 beds 2 baths1,228 sq. ft.2723 Gus Thomasson Road, Dallas, TX 75228
MLS# 21138217Listed by: EXP REALTY LLC - New
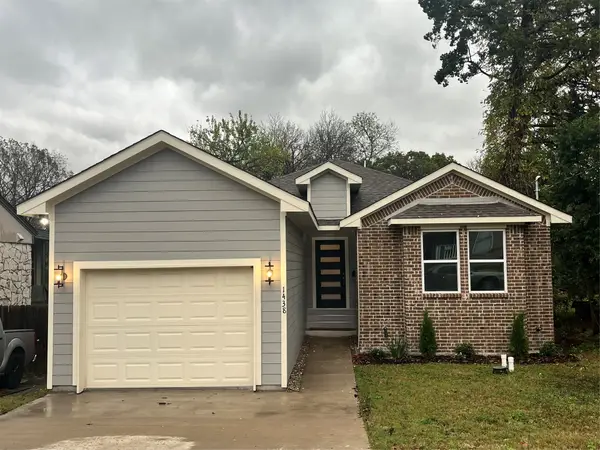 $305,000Active3 beds 2 baths1,800 sq. ft.
$305,000Active3 beds 2 baths1,800 sq. ft.1438 E Waco Avenue, Dallas, TX 75216
MLS# 21130345Listed by: COMPASS RE TEXAS, LLC. - New
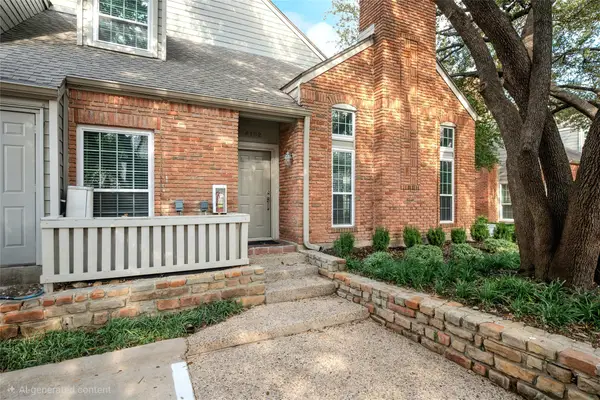 $380,000Active2 beds 3 baths1,490 sq. ft.
$380,000Active2 beds 3 baths1,490 sq. ft.12680 Hillcrest Road #4102, Dallas, TX 75230
MLS# 21122284Listed by: KELLER WILLIAMS DALLAS MIDTOWN - New
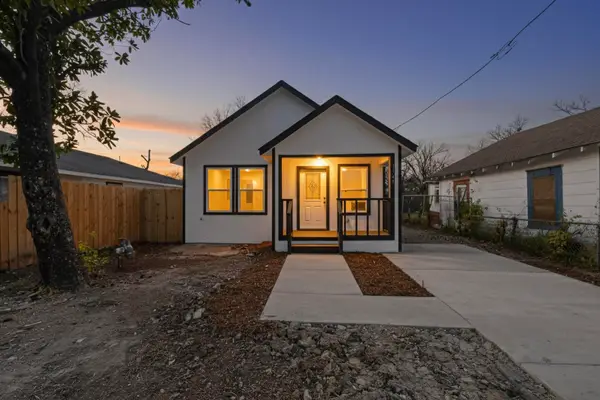 $279,000Active4 beds 2 baths1,303 sq. ft.
$279,000Active4 beds 2 baths1,303 sq. ft.1541 Caldwell Street, Dallas, TX 75223
MLS# 21137989Listed by: JULIO ROMERO LLC, REALTORS - New
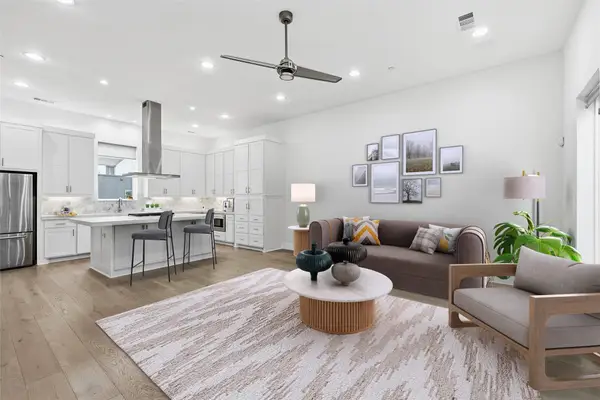 $539,000Active2 beds 3 baths1,537 sq. ft.
$539,000Active2 beds 3 baths1,537 sq. ft.5711 Bryan Parkway #104, Dallas, TX 75206
MLS# 21138022Listed by: EBBY HALLIDAY REALTORS - New
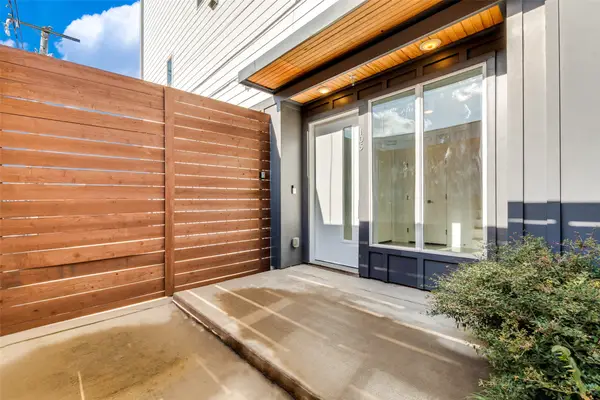 $449,000Active2 beds 3 baths1,560 sq. ft.
$449,000Active2 beds 3 baths1,560 sq. ft.1505 N Garrett Avenue #105, Dallas, TX 75206
MLS# 21138144Listed by: TIERRA VERDE PROPERTY MANAGEME - New
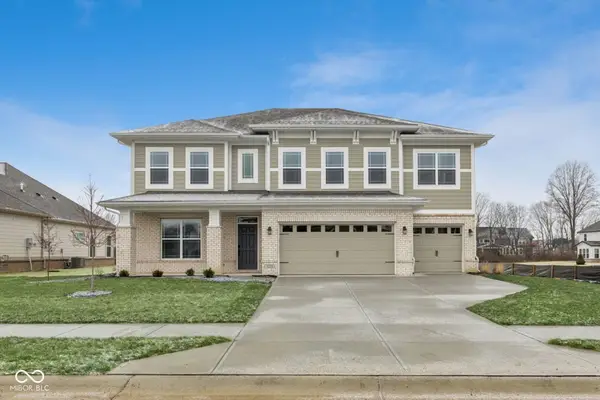 $624,990Active5 beds 4 baths3,630 sq. ft.
$624,990Active5 beds 4 baths3,630 sq. ft.9218 Ambassador Street, McCordsville, IN 46055
MLS# 22077709Listed by: M/I HOMES OF INDIANA, L.P. - New
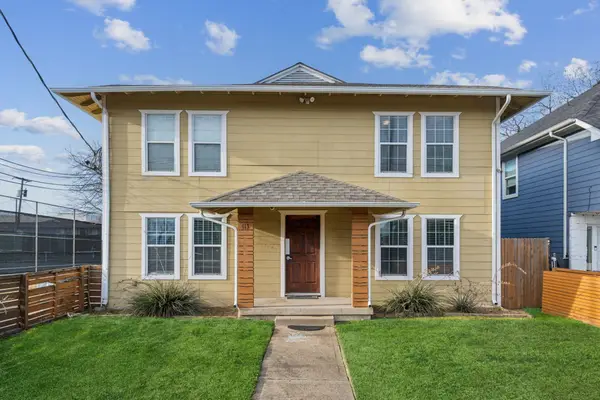 $499,000Active3 beds 4 baths2,720 sq. ft.
$499,000Active3 beds 4 baths2,720 sq. ft.413 E 10th Street, Dallas, TX 75203
MLS# 21138119Listed by: ALLIE BETH ALLMAN & ASSOC. - New
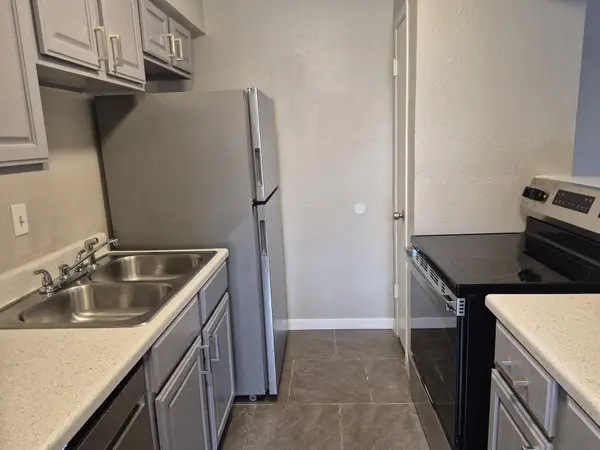 $99,950Active2 beds 2 baths843 sq. ft.
$99,950Active2 beds 2 baths843 sq. ft.8110 Skillman Street #1070, Dallas, TX 75231
MLS# 21137990Listed by: MY CASTLE REALTY - New
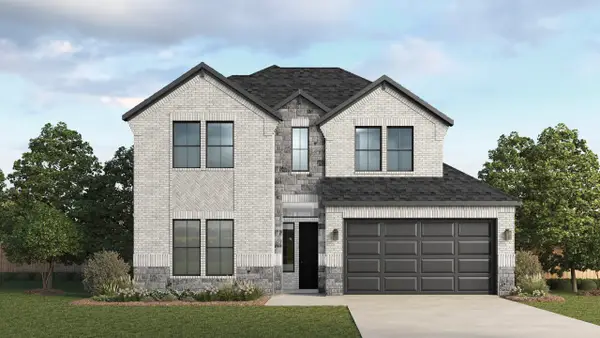 $406,455Active4 beds 3 baths2,410 sq. ft.
$406,455Active4 beds 3 baths2,410 sq. ft.3208 Larry Lott Boulevard, Royse City, TX 75189
MLS# 21138094Listed by: JEANETTE ANDERSON REAL ESTATE
