1937 Marydale Drive, Dallas, TX 75208
Local realty services provided by:ERA Courtyard Real Estate
Listed by:ged dipprey214-303-1133
Office:dave perry miller real estate
MLS#:21033834
Source:GDAR
Price summary
- Price:$575,000
- Price per sq. ft.:$316.11
About this home
Introducing 1937 Marydale Drive—an authentic Eclectic French Farmhouse designed by acclaimed architect Charles Dilbeck, whose romantic style helped shape the architectural identity of Dallas and beyond. Rarely does a home come along that offers this architectural pedigree, unmatched charm, and superb location. Coming to the market for the first time in over 60 years! Every Dilbeck, it tells its own story—1937 Marydale’s unfolds along a meandering stone pathway, leading through lush gardens to whimsical French Norman–inspired chamber doors that feel like the entrance to a secret passageway. Beyond the Dutch door entry, the cozy vestibule opens into spacious formals, where Dilbeck’s signature details abound, such as: HAND-HEWN TIMBER BEAMS, a dining room crowned with a stunning DIAGONAL PATTERNED FOUR QUADRANTS CEILING with an original POTTER ART iron light fixture, and of course, Dilbeck's most significant feature; a 11 x 6 EXPANSIVE BRICK FIREPLACE. The fireplace anchors the living area and features a hand-carved cowboy theme mantle, multiple stepped “shelves” and wrought iron accoutrements. The home has mostly preserved its historic integrity with the exception of a thoughtfully integrated rear kitchen addition, updated electrical service and whole house HVAC upgrades. This enchanting home sits nestled among lush gardens and mature trees providing a storybook setting in desirable Stevens Park Estates, just blocks from the golf course and only minutes to Bishop Arts and the new Sprouts Market. This rare home celebrates one of Dallas’ most beloved architects and has been called one of Dilbeck's 'GREATEST RANCH HOUSES OF HIS CAREER' by the founder of the Dilbeck Conservancy. This is more than a home—it’s a legacy and a work of art.
Contact an agent
Home facts
- Year built:1947
- Listing ID #:21033834
- Added:65 day(s) ago
- Updated:October 31, 2025 at 07:30 AM
Rooms and interior
- Bedrooms:2
- Total bathrooms:2
- Full bathrooms:1
- Half bathrooms:1
- Living area:1,819 sq. ft.
Heating and cooling
- Cooling:Central Air
- Heating:Central, Natural Gas
Structure and exterior
- Roof:Composition
- Year built:1947
- Building area:1,819 sq. ft.
- Lot area:0.2 Acres
Schools
- High school:Sunset
- Middle school:Greiner
- Elementary school:Rosemont
Finances and disclosures
- Price:$575,000
- Price per sq. ft.:$316.11
New listings near 1937 Marydale Drive
- New
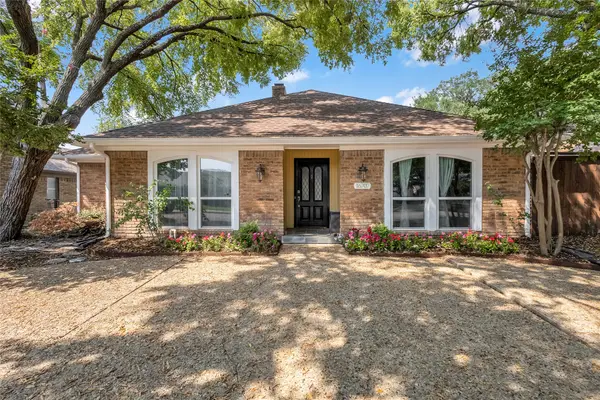 $599,000Active3 beds 3 baths2,236 sq. ft.
$599,000Active3 beds 3 baths2,236 sq. ft.16707 Rustic Meadows Drive, Dallas, TX 75248
MLS# 21070228Listed by: ORCHARD BROKERAGE - New
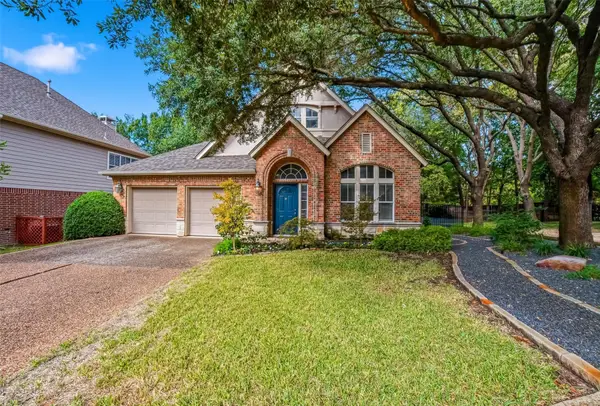 $665,000Active3 beds 2 baths1,953 sq. ft.
$665,000Active3 beds 2 baths1,953 sq. ft.7909 Enclave Way, Dallas, TX 75218
MLS# 21100263Listed by: LPT REALTY, LLC - Open Sun, 2 to 4pmNew
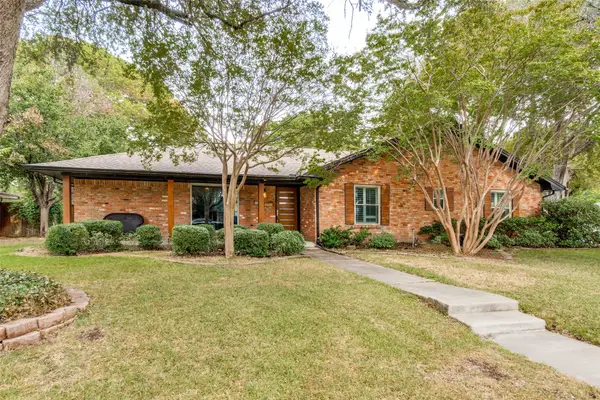 $725,000Active4 beds 3 baths2,322 sq. ft.
$725,000Active4 beds 3 baths2,322 sq. ft.10355 Carry Back Circle, Dallas, TX 75229
MLS# 21096715Listed by: DAVE PERRY MILLER REAL ESTATE - New
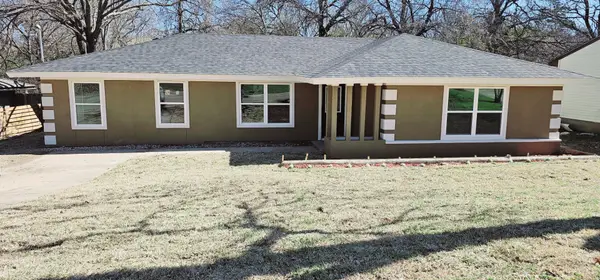 $289,000Active4 beds 2 baths1,505 sq. ft.
$289,000Active4 beds 2 baths1,505 sq. ft.1612 Lynn Haven Avenue, Dallas, TX 75216
MLS# 21097071Listed by: REALTY OF AMERICA, LLC - New
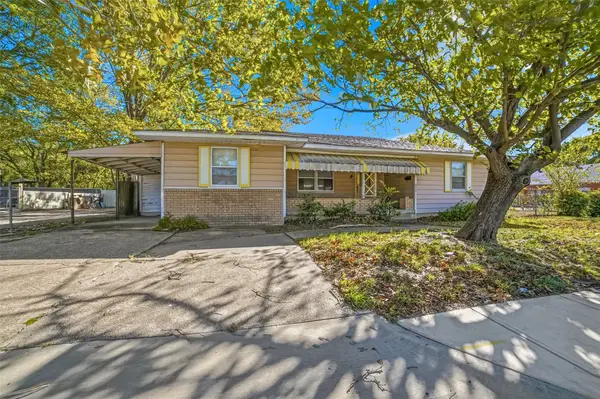 $230,000Active3 beds 2 baths1,602 sq. ft.
$230,000Active3 beds 2 baths1,602 sq. ft.2926 N Prairie Creek Road, Dallas, TX 75227
MLS# 21100812Listed by: JPAR NORTH CENTRAL METRO 2 - Open Sat, 1 to 3pmNew
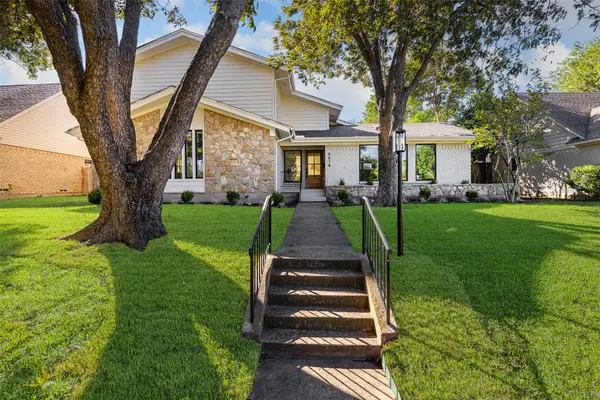 $1,200,000Active4 beds 4 baths2,838 sq. ft.
$1,200,000Active4 beds 4 baths2,838 sq. ft.9514 Brentgate Drive, Dallas, TX 75238
MLS# 21088058Listed by: WEDGEWOOD HOMES REALTY- TX LLC - New
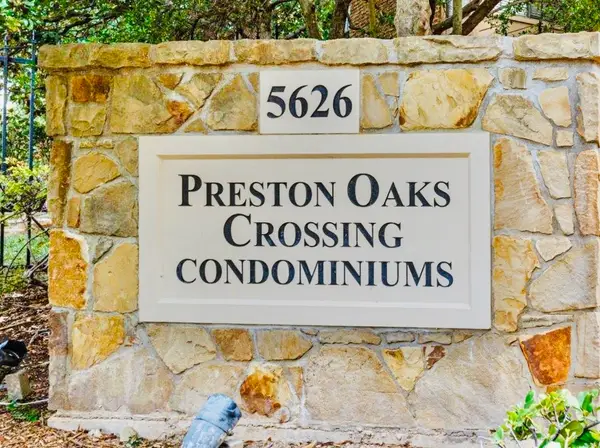 $199,900Active2 beds 4 baths1,135 sq. ft.
$199,900Active2 beds 4 baths1,135 sq. ft.5626 Preston Oaks Road #42A, Dallas, TX 75254
MLS# 21100455Listed by: WILLIAM DAVIS REALTY - New
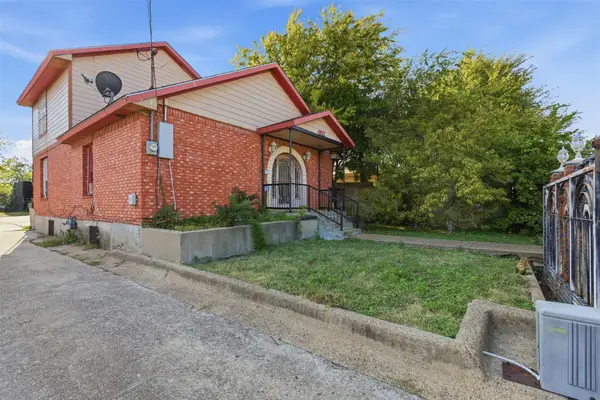 $519,000Active3 beds 2 baths1,432 sq. ft.
$519,000Active3 beds 2 baths1,432 sq. ft.4611 Sylvester Street, Dallas, TX 75219
MLS# 21100731Listed by: ATERRA ESTATES LLC - New
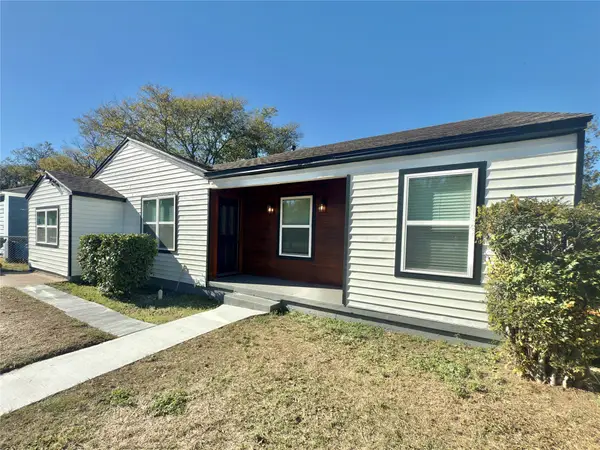 $239,000Active2 beds 2 baths1,400 sq. ft.
$239,000Active2 beds 2 baths1,400 sq. ft.2431 Marfa Avenue, Dallas, TX 75216
MLS# 21100760Listed by: BUTLER PROPERTY COMPANY - Open Sun, 1 to 3pmNew
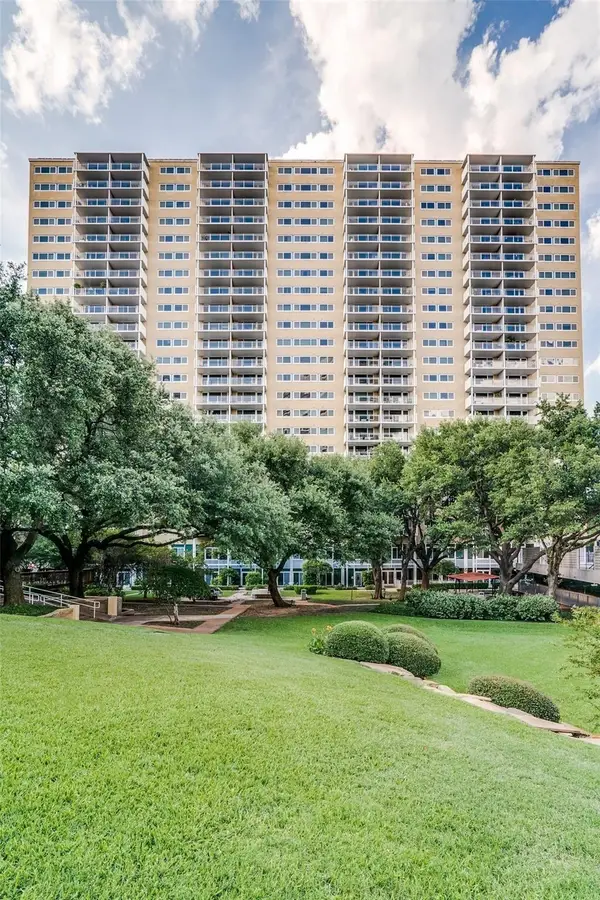 $299,900Active2 beds 2 baths1,070 sq. ft.
$299,900Active2 beds 2 baths1,070 sq. ft.3883 Turtle Creek Boulevard #2010, Dallas, TX 75219
MLS# 21100771Listed by: BERKSHIRE HATHAWAYHS PENFED TX
