2 Parliament Place, Dallas, TX 75225
Local realty services provided by:ERA Newlin & Company
Listed by: zach mrusek972-571-3696
Office: compass re texas, llc.
MLS#:21003919
Source:GDAR
Price summary
- Price:$1,990,000
- Price per sq. ft.:$441.44
- Monthly HOA dues:$810
About this home
Discover the epitome of refined living at 2 Parliament Place, where timeless architectural grace meets contemporary luxury within Dallas's most prestigious gated enclave, moments from North Park Mall's distinguished shopping corridor. Upon entering through the elegant foyer, guests are greeted by a sweeping curved staircase that serves as the home's architectural centerpiece, leading to an inspired floor plan that seamlessly marries classical proportions with modern sensibilities. The main level flows with effortless sophistication, where expansive living and dining areas create an uninterrupted canvas for entertaining, while the chef's sanctuary features premium Miele appliances, a substantial center island, and an adjacent glass-enclosed wine room. The primary suite serves as a sanctuary of unparalleled comfort with dual walk-in closets, spa-inspired ensuite with twin vanities and dual rain showers, plus a private sitting room and sun-drenched morning retreat. The second floor reveals three generously proportioned ensuite bedrooms, each designed as a private haven, while the open-to-below design maintains the home's sense of grandeur through dramatic vertical space. Recent enhancements throughout include precision-installed windows, energy-efficient LED illumination, premium Toto fixtures, and carefully curated flooring, complemented by low-maintenance conservation landscaping that ensures year-round beauty. This turnkey residence, freshly appointed inside and out, represents where classical architectural principles meet modern luxury living—an opportunity for the discerning buyer to experience Dallas living at its most refined.
Contact an agent
Home facts
- Year built:1983
- Listing ID #:21003919
- Added:120 day(s) ago
- Updated:November 15, 2025 at 12:42 PM
Rooms and interior
- Bedrooms:4
- Total bathrooms:6
- Full bathrooms:4
- Half bathrooms:2
- Living area:4,508 sq. ft.
Heating and cooling
- Cooling:Attic Fan, Ceiling Fans, Central Air, Electric, Multi Units, Zoned
- Heating:Central, Fireplaces, Zoned
Structure and exterior
- Year built:1983
- Building area:4,508 sq. ft.
- Lot area:0.14 Acres
Schools
- High school:Hillcrest
- Middle school:Benjamin Franklin
- Elementary school:Prestonhol
Finances and disclosures
- Price:$1,990,000
- Price per sq. ft.:$441.44
- Tax amount:$25,628
New listings near 2 Parliament Place
- New
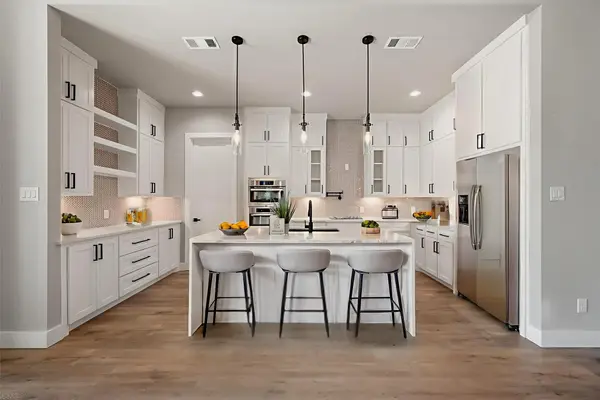 $429,900Active4 beds 3 baths2,176 sq. ft.
$429,900Active4 beds 3 baths2,176 sq. ft.2770 Moffatt Avenue, Dallas, TX 75216
MLS# 21107743Listed by: VIRTUAL CITY REAL ESTATE - New
 $345,000Active2 beds 2 baths1,272 sq. ft.
$345,000Active2 beds 2 baths1,272 sq. ft.6107 Summer Creek Circle, Dallas, TX 75231
MLS# 21113543Listed by: EXP REALTY - New
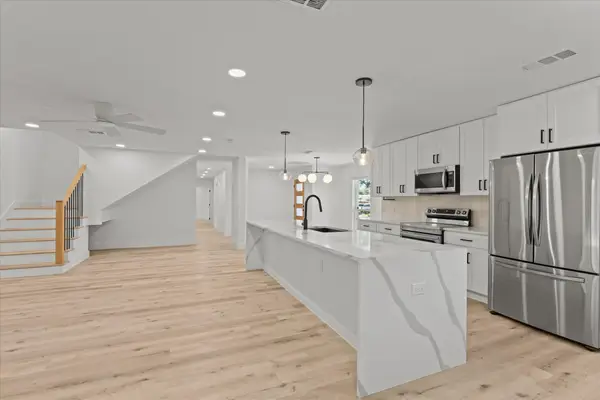 $750,000Active4 beds 3 baths2,704 sq. ft.
$750,000Active4 beds 3 baths2,704 sq. ft.15655 Regal Hill Circle, Dallas, TX 75248
MLS# 21112878Listed by: EXP REALTY - New
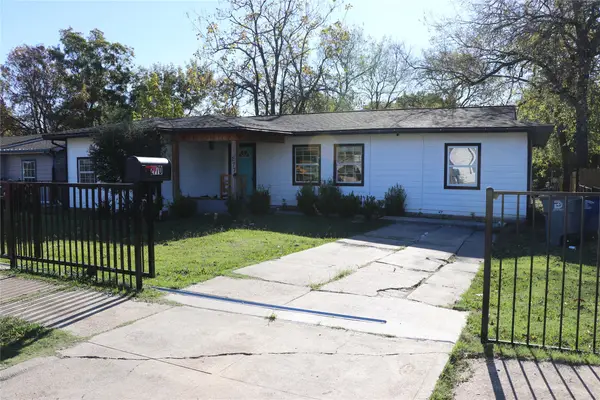 $275,000Active4 beds 2 baths1,470 sq. ft.
$275,000Active4 beds 2 baths1,470 sq. ft.2770 E Ann Arbor Avenue, Dallas, TX 75216
MLS# 21112551Listed by: HENDERSON LUNA REALTY - New
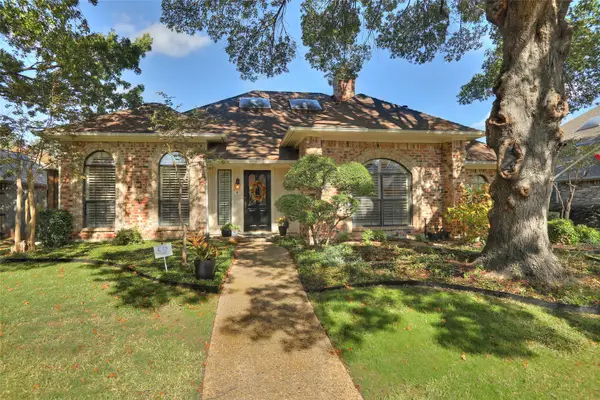 $589,900Active3 beds 3 baths2,067 sq. ft.
$589,900Active3 beds 3 baths2,067 sq. ft.6307 Fox Trail, Dallas, TX 75248
MLS# 21113290Listed by: STEVE HENDRY HOMES REALTY - New
 $525,000Active3 beds 2 baths1,540 sq. ft.
$525,000Active3 beds 2 baths1,540 sq. ft.3723 Manana Drive, Dallas, TX 75220
MLS# 21112632Listed by: NUHAUS REALTY LLC - New
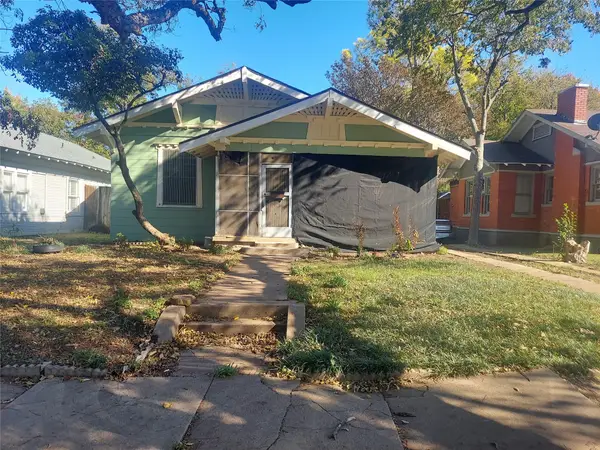 $320,000Active3 beds 1 baths1,340 sq. ft.
$320,000Active3 beds 1 baths1,340 sq. ft.120 S Montclair Avenue, Dallas, TX 75208
MLS# 21113506Listed by: FATHOM REALTY - New
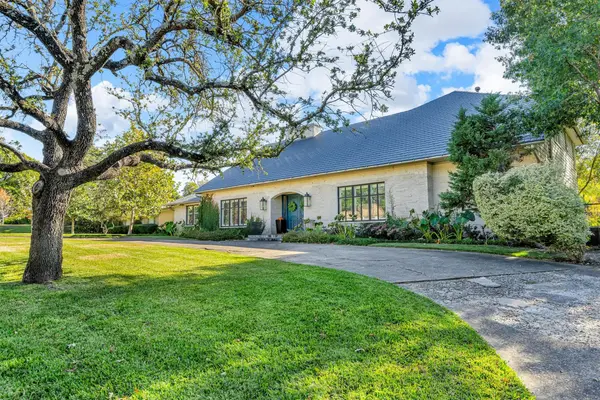 $1,795,000Active7 beds 7 baths6,201 sq. ft.
$1,795,000Active7 beds 7 baths6,201 sq. ft.7140 Spring Valley Road, Dallas, TX 75254
MLS# 21106361Listed by: EBBY HALLIDAY, REALTORS - Open Sun, 2 to 4pmNew
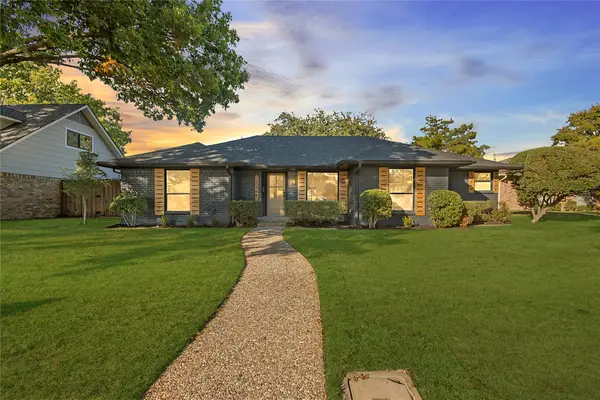 $799,000Active4 beds 3 baths2,506 sq. ft.
$799,000Active4 beds 3 baths2,506 sq. ft.15944 Meadow Vista Place, Dallas, TX 75248
MLS# 21108456Listed by: COMPASS RE TEXAS, LLC - Open Sun, 1 to 3pmNew
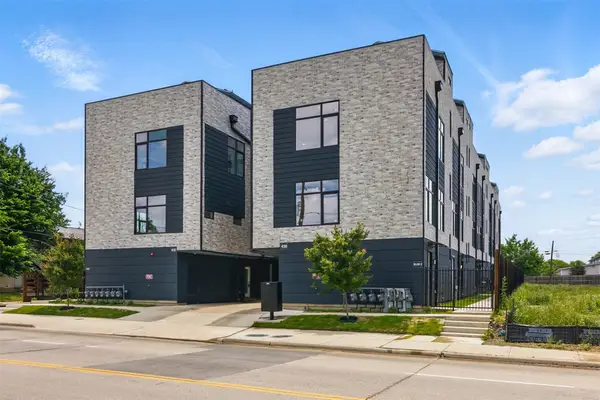 $449,000Active2 beds 3 baths1,670 sq. ft.
$449,000Active2 beds 3 baths1,670 sq. ft.430 E 8th #104, Dallas, TX 75203
MLS# 21113067Listed by: COMPASS RE TEXAS, LLC
