2111 Albany Street, Dallas, TX 75201
Local realty services provided by:ERA Courtyard Real Estate
Listed by:matthew edwards214-369-6000
Office:dave perry miller real estate
MLS#:21057337
Source:GDAR
Price summary
- Price:$729,000
- Price per sq. ft.:$313.14
- Monthly HOA dues:$105
About this home
Farmers Market Gem! This Charming Brownstone has been wonderfully updated with great workmanship and designer selections.Private end unit with features many windows and beautful live oak trees in view. Plantation Shutters and Hardwoods throughout the property. The stunning 900 sq ft approx. rooftop deck with an outdoor kitchen and breathtaking downtown and Harwood Park views. The charming entrance with the custom cabinetry opens up to a Guest Bedroom-Den with new hardwoods and an ensuite bath and a walkin closet. The 2nd floor open floorplan is bright and light and encompasses the living room ,dining room, office [or den] ,charming powder bath and the great gourmet kitchen with SS appliances, granite countertops, beautiful backsplash and kitchen island. The 3rd floor Primary Bedroom has new hardwoods, great primary spa-like bathroom with a tub, separate shower, separate vanities, exercise room or a [second walkin closet] and a large walkin closet. Laundry room is also on the 3rd floor. Designer finishes throughout the property,lots of storage and many more amenities.The rooftop deck is spacious and is excellent for entertaining and perhaps one of the largest in this community! This property has it all!
Contact an agent
Home facts
- Year built:2007
- Listing ID #:21057337
- Added:46 day(s) ago
- Updated:October 26, 2025 at 03:14 PM
Rooms and interior
- Bedrooms:2
- Total bathrooms:3
- Full bathrooms:2
- Half bathrooms:1
- Living area:2,328 sq. ft.
Heating and cooling
- Cooling:Ceiling Fans, Central Air, Electric, Zoned
- Heating:Central, Natural Gas, Zoned
Structure and exterior
- Roof:Composition
- Year built:2007
- Building area:2,328 sq. ft.
- Lot area:0.07 Acres
Schools
- High school:North Dallas
- Middle school:Spence
- Elementary school:Milam
Finances and disclosures
- Price:$729,000
- Price per sq. ft.:$313.14
- Tax amount:$12,612
New listings near 2111 Albany Street
- New
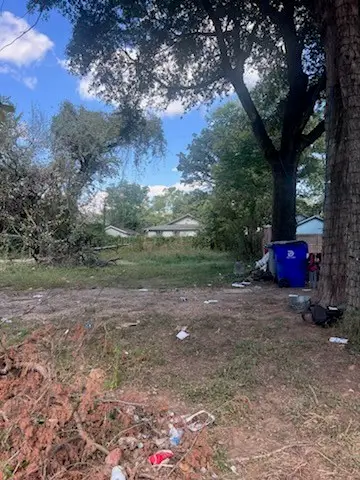 $60,000Active0.11 Acres
$60,000Active0.11 Acres5130 Echo Avenue, Dallas, TX 75215
MLS# 21091704Listed by: NH REAL ESTATE COMPANY - New
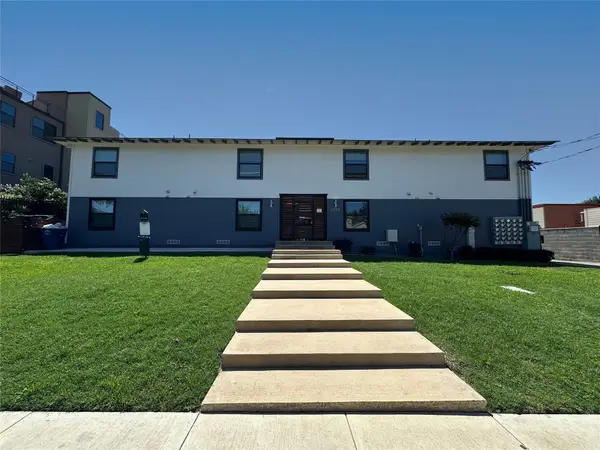 $2,990,000Active24 beds 24 baths8,983 sq. ft.
$2,990,000Active24 beds 24 baths8,983 sq. ft.4526 Munger Avenue, Dallas, TX 75204
MLS# 21092674Listed by: BUTLER PROPERTY COMPANY - New
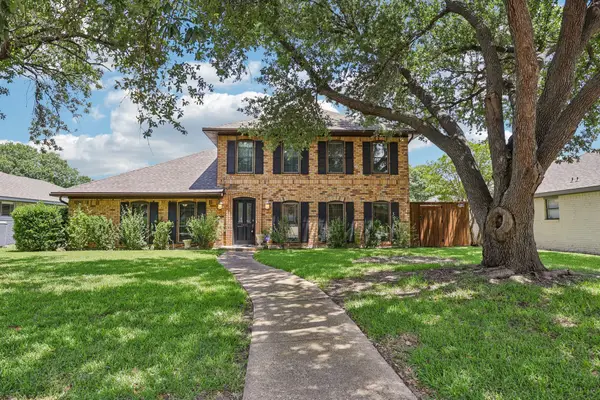 $620,000Active4 beds 3 baths2,506 sq. ft.
$620,000Active4 beds 3 baths2,506 sq. ft.6631 Fireflame Drive, Dallas, TX 75248
MLS# 21098064Listed by: RE/MAX DFW ASSOCIATES - New
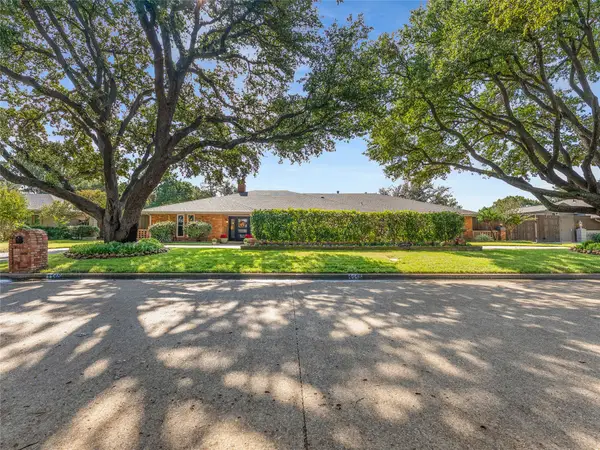 $1,300,000Active4 beds 4 baths3,186 sq. ft.
$1,300,000Active4 beds 4 baths3,186 sq. ft.4446 Thunder Road, Dallas, TX 75244
MLS# 21098155Listed by: COWTOWN REALTY - New
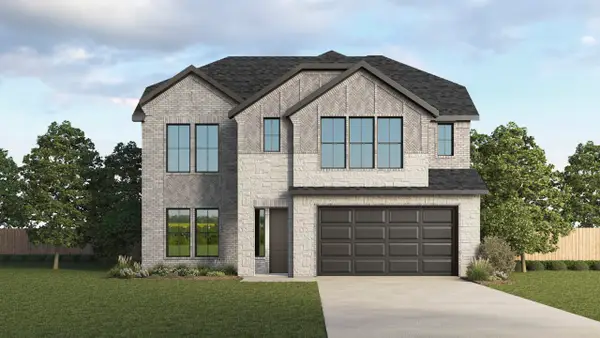 $516,800Active5 beds 4 baths3,439 sq. ft.
$516,800Active5 beds 4 baths3,439 sq. ft.3104 Larry Lott Boulevard, Royse City, TX 75189
MLS# 21098169Listed by: JEANETTE ANDERSON REAL ESTATE - New
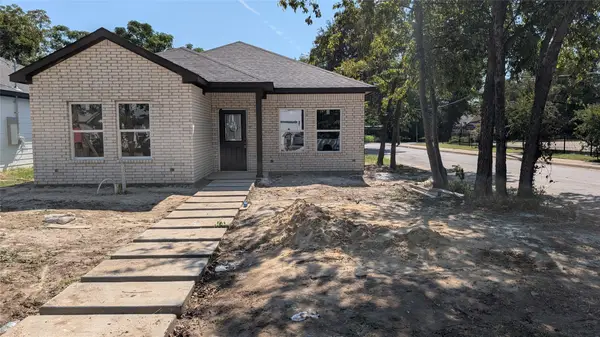 $259,900Active4 beds 3 baths1,270 sq. ft.
$259,900Active4 beds 3 baths1,270 sq. ft.2402 Garden Drive, Dallas, TX 75215
MLS# 21071883Listed by: COREY SIMPSON & ASSOCIATES - Open Sat, 2 to 4pmNew
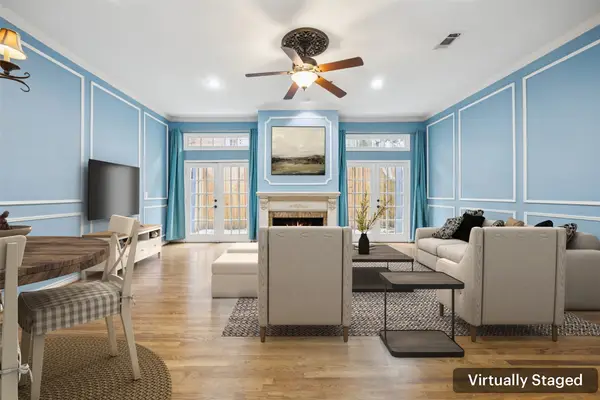 $447,000Active2 beds 3 baths1,459 sq. ft.
$447,000Active2 beds 3 baths1,459 sq. ft.4511 Gilbert Avenue #103, Dallas, TX 75219
MLS# 21096339Listed by: REDFIN CORPORATION - New
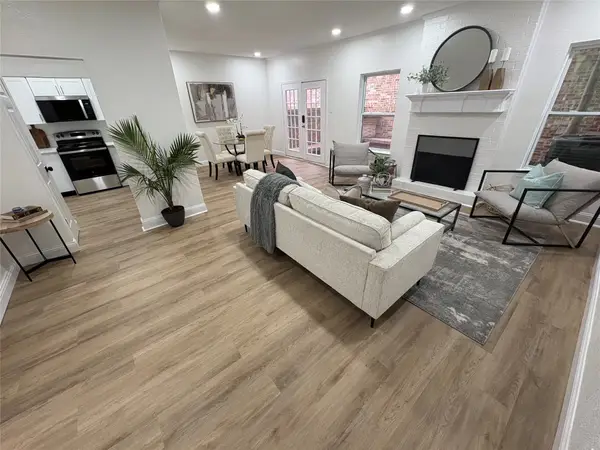 $379,000Active4 beds 3 baths1,947 sq. ft.
$379,000Active4 beds 3 baths1,947 sq. ft.6772 E Northwest Highway, Dallas, TX 75231
MLS# 21097878Listed by: PINNACLE REALTY ADVISORS - New
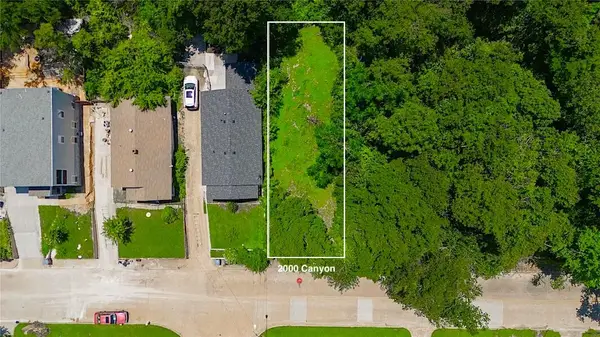 $155,000Active0.1 Acres
$155,000Active0.1 Acres2000 Canyon Street, Dallas, TX 75203
MLS# 21097995Listed by: EXIT STRATEGY REALTY - New
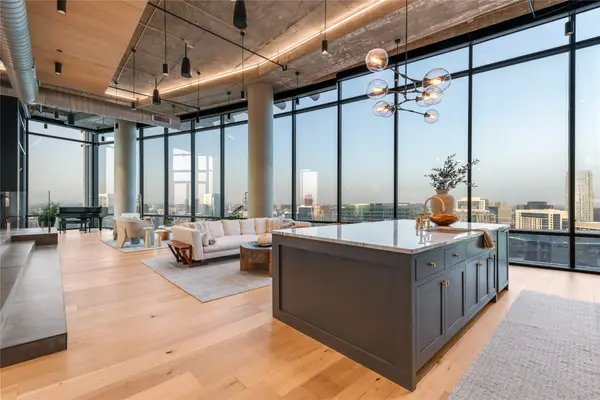 $2,995,000Active1 beds 3 baths3,569 sq. ft.
$2,995,000Active1 beds 3 baths3,569 sq. ft.2430 Victory Park Lane #3204, Dallas, TX 75219
MLS# 21098068Listed by: ALLIE BETH ALLMAN & ASSOC.
