2233 Elderoaks Lane, Dallas, TX 75232
Local realty services provided by:ERA Courtyard Real Estate
Listed by:elliot collins214-515-9888
Office:paragon, realtors
MLS#:21082993
Source:GDAR
Price summary
- Price:$509,900
- Price per sq. ft.:$178.98
About this home
Welcome to 2233 Elderoaks Lane, where mid century charm got a 21st century glow up. Tucked along one of the most picturesque streets and best-kept secrets in Oak Cliff, this 1969 classic was taken to the studs in 2018 and rebuilt for people who love Mad Men style but prefer modern wiring and plumbing.
The stately brick façade and brick walkway set the tone: gracious, grounded, and glamorous. Framed by towering oak and pecan trees, the home feels like a private retreat yet is only 12 minutes from Downtown Dallas and even closer to Bishop Arts, where brunch and boutique hopping are practically Olympic sports.
Inside, the open floor plan flows easily. The cathedral ceiling family room features a cozy fireplace and backyard views, while the chef’s kitchen offers custom cabinetry, quartz countertops, and two seating areas because one is never enough.
The primary suite defines comfort with an oversized walk-in closet, and a spa-inspired bath featuring dual sinks, soaking tub, separate shower, and yes, another walk-in closet (because sometimes one closet can’t handle your fabulousness). A guest suite with bath downstairs is perfect for visitors or a home office. Upstairs, a flexible living area, two bedrooms with a Jack and Jill bath, a cedar closet, and an attic big enough to make Chip and Joana sketch expansion plans.
Outside, the landscaping steals the show with a mix of perennials and annuals adding color year round. The sprinklers keeps everything lush, and the private rear entry garage includes extra storage and an EV charging station. The backyard oasis offers a creek view and an extended covered patio with ceiling fans, perfect for morning coffee or happy hour.
During the holidays, you’ll really shine: the neighborhood is famous for its festive lights, and the sellers are leaving their custom setup so you can join the fun right away.
Ask how you can get up to 10K toward your down payment and 7.5K toward closing costs!
Contact an agent
Home facts
- Year built:1969
- Listing ID #:21082993
- Added:5 day(s) ago
- Updated:October 14, 2025 at 03:34 PM
Rooms and interior
- Bedrooms:4
- Total bathrooms:3
- Full bathrooms:3
- Living area:2,849 sq. ft.
Heating and cooling
- Cooling:Ceiling Fans, Central Air
- Heating:Central, Electric, Fireplaces
Structure and exterior
- Roof:Composition
- Year built:1969
- Building area:2,849 sq. ft.
- Lot area:0.32 Acres
Schools
- High school:Carter
- Middle school:Atwell
- Elementary school:Turneradel
Finances and disclosures
- Price:$509,900
- Price per sq. ft.:$178.98
- Tax amount:$10,404
New listings near 2233 Elderoaks Lane
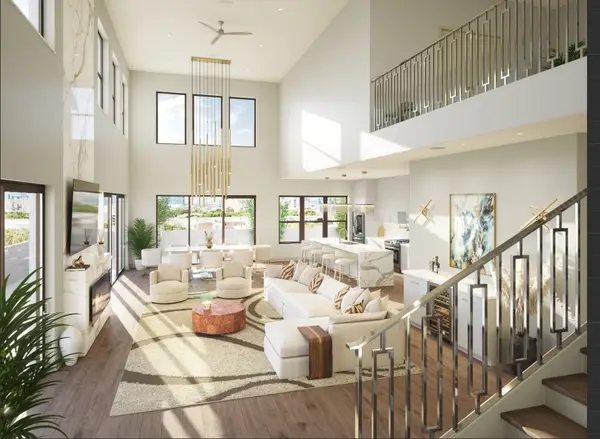 $943,740Pending1 beds 2 baths2,247 sq. ft.
$943,740Pending1 beds 2 baths2,247 sq. ft.1900 S Ervay Street #610, Dallas, TX 75215
MLS# 21087538Listed by: AGENCY DALLAS PARK CITIES, LLC- New
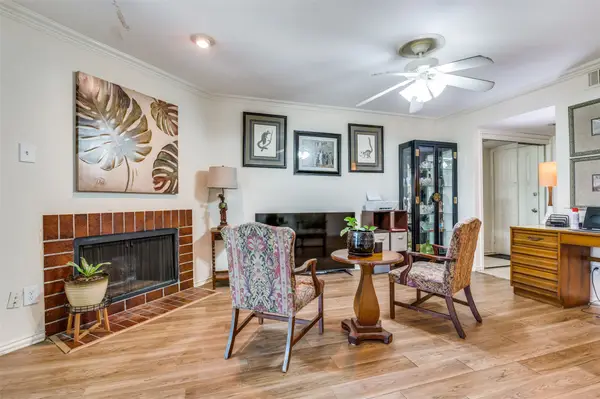 $185,900Active2 beds 2 baths943 sq. ft.
$185,900Active2 beds 2 baths943 sq. ft.2505 Wedglea Drive #223, Dallas, TX 75211
MLS# 21085220Listed by: DAVE PERRY MILLER REAL ESTATE - Open Sun, 1 to 3pmNew
 $649,999Active4 beds 3 baths2,574 sq. ft.
$649,999Active4 beds 3 baths2,574 sq. ft.4302 Brooktree Lane, Dallas, TX 75287
MLS# 21087053Listed by: COMPASS RE TEXAS, LLC. - New
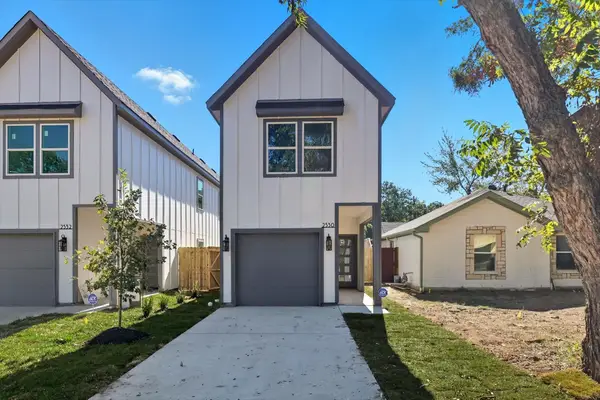 $329,000Active4 beds 3 baths1,750 sq. ft.
$329,000Active4 beds 3 baths1,750 sq. ft.2530 Lowery Street, Dallas, TX 75215
MLS# 21087328Listed by: KELLER WILLIAMS FRISCO STARS - New
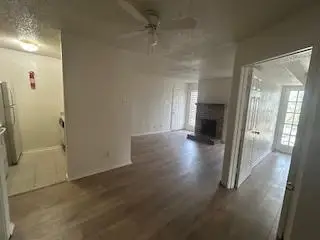 $64,250Active1 beds 1 baths524 sq. ft.
$64,250Active1 beds 1 baths524 sq. ft.9520 Royal Lane #306, Dallas, TX 75243
MLS# 21087593Listed by: EXP REALTY - New
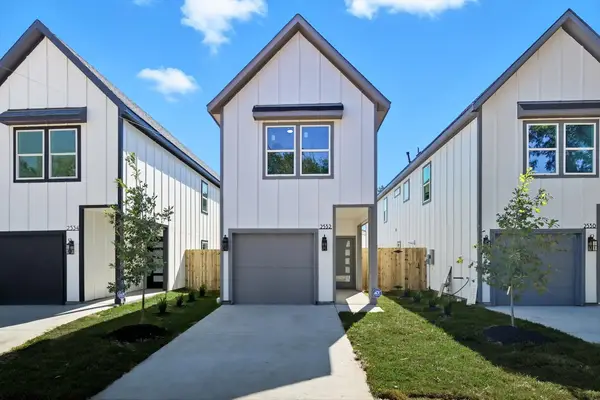 $329,000Active4 beds 3 baths1,750 sq. ft.
$329,000Active4 beds 3 baths1,750 sq. ft.2532 Lowery Street, Dallas, TX 75215
MLS# 21087598Listed by: KELLER WILLIAMS FRISCO STARS - New
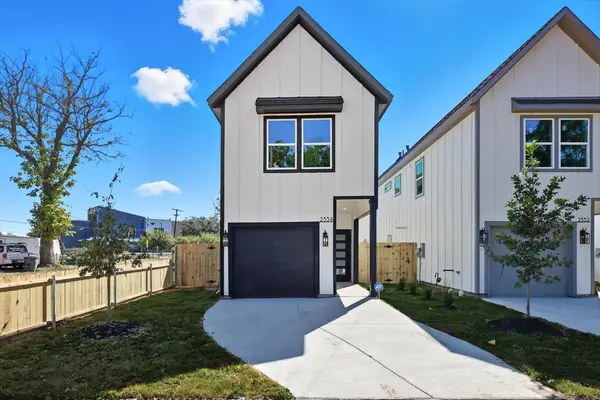 $330,000Active4 beds 3 baths1,750 sq. ft.
$330,000Active4 beds 3 baths1,750 sq. ft.2534 Lowery Street, Dallas, TX 75215
MLS# 21087620Listed by: KELLER WILLIAMS FRISCO STARS  $170,000Pending3 beds 1 baths1,324 sq. ft.
$170,000Pending3 beds 1 baths1,324 sq. ft.2977 Marjorie Avenue, Dallas, TX 75216
MLS# 21031081Listed by: MARK SPAIN REAL ESTATE- Open Sun, 2 to 4pmNew
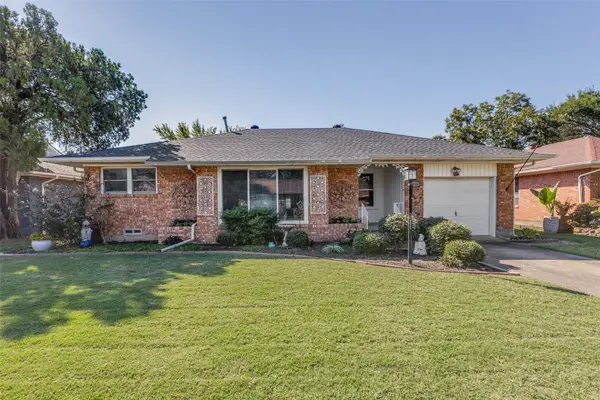 $299,000Active3 beds 2 baths1,269 sq. ft.
$299,000Active3 beds 2 baths1,269 sq. ft.2646 Klondike Drive, Dallas, TX 75228
MLS# 21086768Listed by: ALLIE BETH ALLMAN & ASSOC. - Open Sat, 1 to 3pmNew
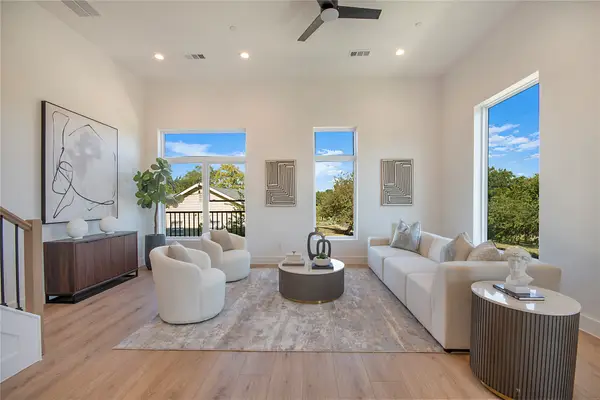 $679,000Active3 beds 4 baths2,440 sq. ft.
$679,000Active3 beds 4 baths2,440 sq. ft.2203 Hondo Avenue #106, Dallas, TX 75219
MLS# 21087479Listed by: ROGERS HEALY AND ASSOCIATES
