2285 Rook Drive, Dallas, TX 75211
Local realty services provided by:ERA Newlin & Company
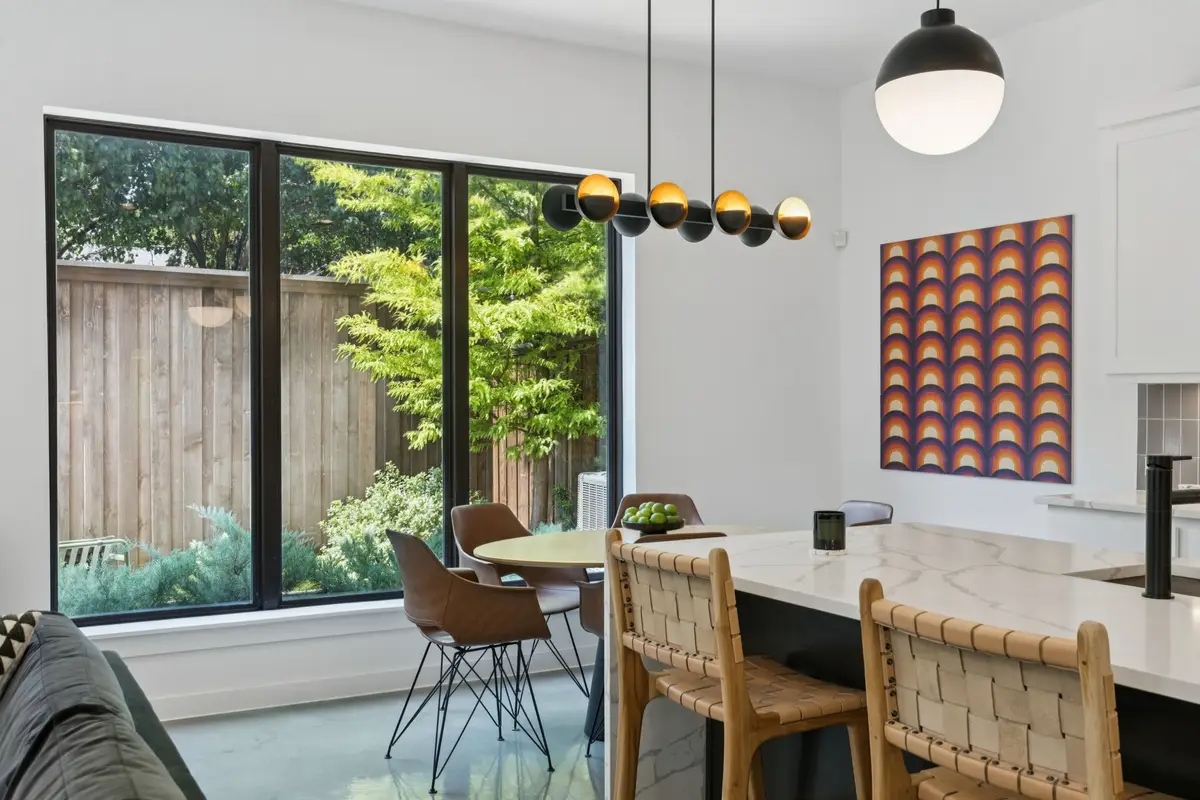
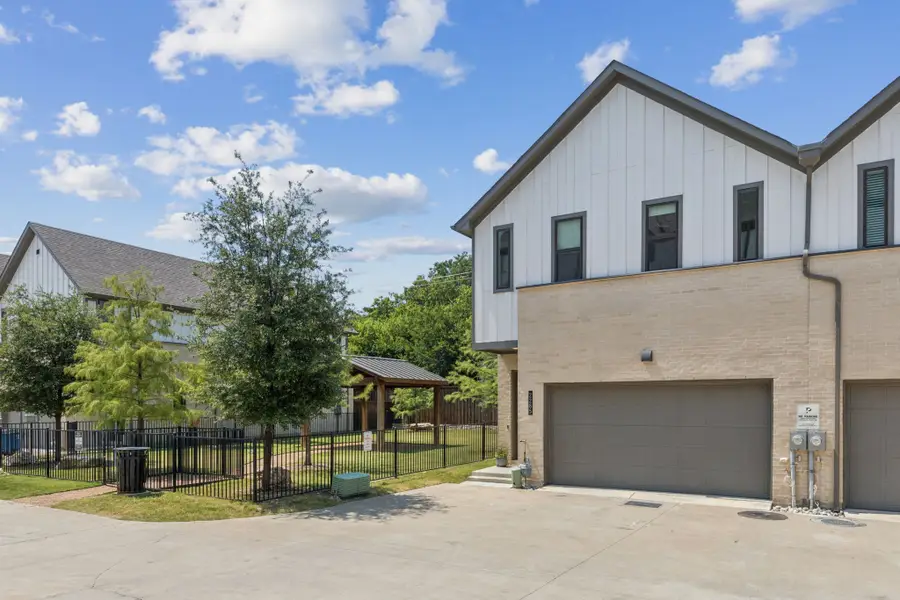

Listed by:blake damron214-502-1172
Office:compass re texas, llc.
MLS#:21031195
Source:GDAR
Price summary
- Price:$520,000
- Price per sq. ft.:$233.18
- Monthly HOA dues:$200
About this home
**Offering a $10,000 Seller Credit for a contract closed by Sept. 22nd**
Welcome to 2285 Rook Drive — a stunning two level, end-unit townhome that perfectly fuses modern design with low-maintenance living near Stevens Park Village in Far North Oak Cliff. This 3 bedroom, 2.5 bathroom residence is a true standout, offering an open, airy layout filled with natural light, soaring vaulted ceilings, and high-end finishes throughout. Inside, you are immediately greeted by polished concrete floors that bring both sleek style and durability to the main living space. The open-concept layout flows seamlessly into the gourmet kitchen, where a striking Calacatta Laza quartz waterfall island serves as both a focal point and a functional space for dining or entertaining. A Bosch 800-series refrigerator, glass-fronted cabinets with under-mount lighting and a dual-zone wine fridge make this kitchen as practical as it is beautiful.
Upstairs, you'll find an additional flexible living space, perfect for use as a den, media room or game room. The home has three spacious bedrooms, including a serene primary suite with a spa-inspired ensuite bathroom. Large windows and thoughtful design elements continue the theme of light and openness throughout the home. As an end-unit that faces a small green space, this townhome offers extra windows that bathe the interior in natural light. The backyard is a true retreat, beautifully landscaped with low-maintenance turf — perfect for relaxing, entertaining, or letting pets play freely.
This is urban living without compromise, offering walkable access to Sprouts, Aldi, 24 Hour Fitness, a variety of local restaurants and the Kessler Park walking trails. For commuters, downtown Dallas, Bishop Arts and major freeways are close at hand. The home has a two-car garage that is wired for EV car charging.
A sophisticated residence that is sure to impress — you'll be proud to call this home.
Contact an agent
Home facts
- Year built:2021
- Listing Id #:21031195
- Added:5 day(s) ago
- Updated:August 19, 2025 at 01:08 AM
Rooms and interior
- Bedrooms:3
- Total bathrooms:3
- Full bathrooms:2
- Half bathrooms:1
- Living area:2,230 sq. ft.
Heating and cooling
- Cooling:Ceiling Fans, Central Air, Electric
- Heating:Central
Structure and exterior
- Roof:Composition
- Year built:2021
- Building area:2,230 sq. ft.
- Lot area:0.05 Acres
Schools
- High school:Pinkston
- Middle school:Raul Quintanilla
- Elementary school:Stevenspar
Finances and disclosures
- Price:$520,000
- Price per sq. ft.:$233.18
- Tax amount:$11,526
New listings near 2285 Rook Drive
- New
 $230,000Active2 beds 1 baths1,015 sq. ft.
$230,000Active2 beds 1 baths1,015 sq. ft.3055 Frio Drive, Dallas, TX 75216
MLS# 21034838Listed by: MORA BELLA, INC. - New
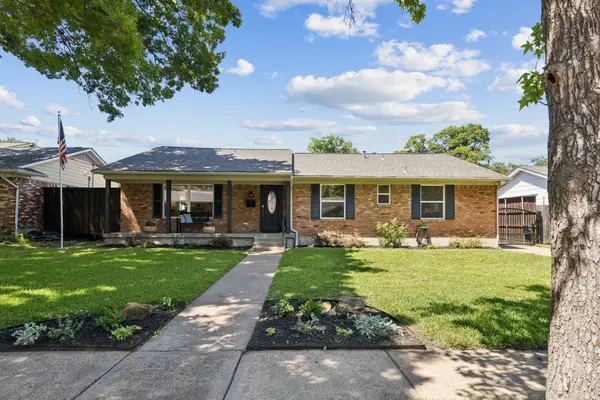 $765,000Active4 beds 3 baths2,513 sq. ft.
$765,000Active4 beds 3 baths2,513 sq. ft.10419 Royalwood Drive, Dallas, TX 75238
MLS# 21031261Listed by: DAVE PERRY MILLER REAL ESTATE - Open Sat, 1 to 4pmNew
 $905,000Active4 beds 2 baths2,223 sq. ft.
$905,000Active4 beds 2 baths2,223 sq. ft.1140 Cedar Hill Avenue, Dallas, TX 75208
MLS# 21035719Listed by: HOMESMART STARS - New
 $75,000Active0.15 Acres
$75,000Active0.15 Acres3703 Carl Street, Dallas, TX 75210
MLS# 21035884Listed by: LPT REALTY LLC - New
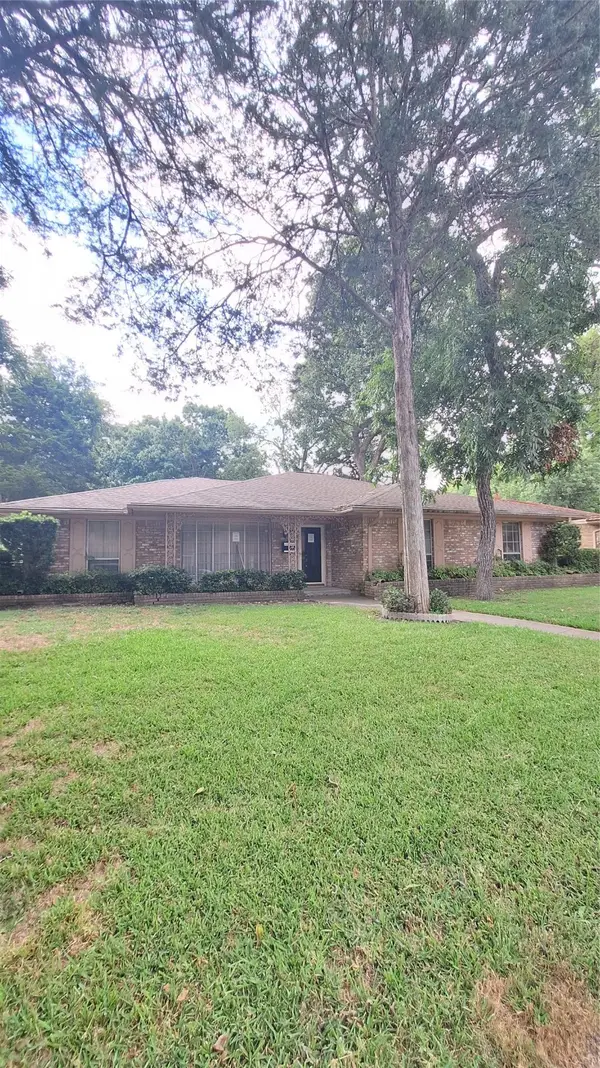 $300,000Active3 beds 2 baths2,060 sq. ft.
$300,000Active3 beds 2 baths2,060 sq. ft.5920 Forest Haven Trail, Dallas, TX 75232
MLS# 21035966Listed by: PREMIUM REALTY - New
 $429,999Active3 beds 2 baths1,431 sq. ft.
$429,999Active3 beds 2 baths1,431 sq. ft.3307 Renaissance Drive, Dallas, TX 75287
MLS# 21032662Listed by: AMX REALTY - New
 $235,000Active6 beds 3 baths1,319 sq. ft.
$235,000Active6 beds 3 baths1,319 sq. ft.1418 Exeter Avenue, Dallas, TX 75216
MLS# 21033858Listed by: EXP REALTY LLC - New
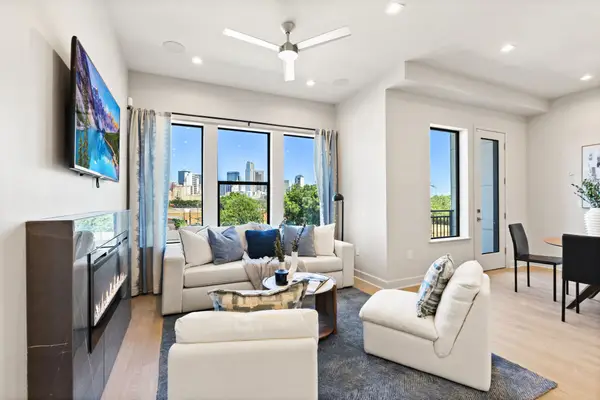 $559,860Active2 beds 3 baths1,302 sq. ft.
$559,860Active2 beds 3 baths1,302 sq. ft.1900 S Ervay Street #408, Dallas, TX 75215
MLS# 21035253Listed by: AGENCY DALLAS PARK CITIES, LLC - New
 $698,000Active4 beds 4 baths2,928 sq. ft.
$698,000Active4 beds 4 baths2,928 sq. ft.1623 Lansford Avenue, Dallas, TX 75224
MLS# 21035698Listed by: ARISE CAPITAL REAL ESTATE - New
 $280,000Active3 beds 2 baths1,669 sq. ft.
$280,000Active3 beds 2 baths1,669 sq. ft.9568 Jennie Lee Lane, Dallas, TX 75227
MLS# 21030257Listed by: REGAL, REALTORS
