2336 Fenestra Drive, Dallas, TX 75228
Local realty services provided by:ERA Courtyard Real Estate
2336 Fenestra Drive,Dallas, TX 75228
$379,500
- 3 Beds
- 3 Baths
- 1,688 sq. ft.
- Single family
- Active
Listed by:vanessa brandt817-783-4605
Office:redfin corporation
MLS#:21015153
Source:GDAR
Price summary
- Price:$379,500
- Price per sq. ft.:$224.82
About this home
Nestled on an oversized lot in an established neighborhood, 2336 Fenestra Drive offers a serene setting wrapped in mature trees and green space. Built in 1960 and thoughtfully maintained, this 3-bedroom, 2.5-bath home spans 1,688 square feet and features a layout that blends comfort and flexibility. The front entry welcomes you into an open living area with large windows that invite in natural light and offer tranquil views of the surrounding lawn. A spacious dining area flows easily into the kitchen, which is primed for culinary creativity and everyday functionality. All three bedrooms are generously sized, each offering ample closet storage, making the most of every square foot. A bonus room with its own closet adds versatility—ideal for a home office, studio, or additional lounge area. Recent updates bring peace of mind, including a brand-new roof in 2025, and an HVAC system and water heater both replaced in the last year. Outside, the large lot is a standout feature. The expansive lawn wraps around the property, offering shaded nooks beneath mature trees—perfect for outdoor relaxation, casual entertaining, or pets to explore. The sense of space, both inside and out, sets this home apart. Located in a welcoming community where neighbors stroll with their dogs and take pride in their surroundings, this home radiates a calm and inviting atmosphere. Whether you’re looking for move-in readiness or room to add your own personal touch, 2336 Fenestra Drive offers a unique opportunity to enjoy both comfort and connection in a peaceful setting. Motivated seller invites you to experience the charm for yourself. Bundled service pricing available for buyers. Connect with the listing agent for details.
Contact an agent
Home facts
- Year built:1960
- Listing ID #:21015153
- Added:61 day(s) ago
- Updated:October 05, 2025 at 11:45 AM
Rooms and interior
- Bedrooms:3
- Total bathrooms:3
- Full bathrooms:2
- Half bathrooms:1
- Living area:1,688 sq. ft.
Heating and cooling
- Cooling:Central Air
- Heating:Natural Gas
Structure and exterior
- Roof:Composition
- Year built:1960
- Building area:1,688 sq. ft.
- Lot area:0.2 Acres
Schools
- High school:Skyline
- Middle school:H.W. Lang
- Elementary school:Conner
Finances and disclosures
- Price:$379,500
- Price per sq. ft.:$224.82
- Tax amount:$9,342
New listings near 2336 Fenestra Drive
- New
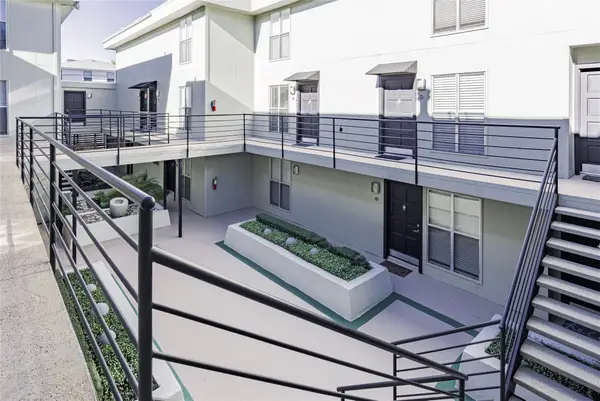 $270,000Active2 beds 2 baths1,045 sq. ft.
$270,000Active2 beds 2 baths1,045 sq. ft.4211 Holland Avenue #208, Dallas, TX 75219
MLS# 21078577Listed by: HENDERSON REAL ESTATES - New
 $290,000Active2 beds 2 baths1,118 sq. ft.
$290,000Active2 beds 2 baths1,118 sq. ft.5927 E University Boulevard #221, Dallas, TX 75206
MLS# 21068627Listed by: COLDWELL BANKER APEX, REALTORS - New
 $319,000Active5 beds 2 baths1,844 sq. ft.
$319,000Active5 beds 2 baths1,844 sq. ft.10913 Joaquin Drive, Dallas, TX 75228
MLS# 21078095Listed by: REKONNECTION, LLC - New
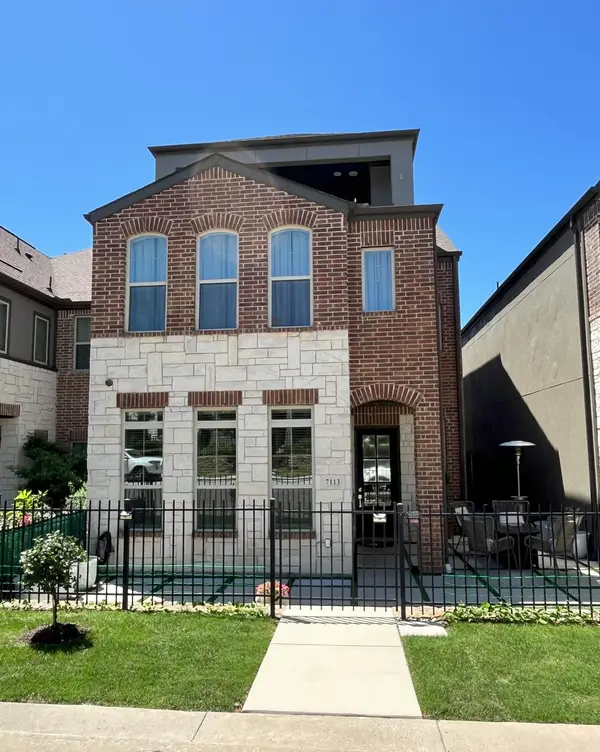 $749,000Active4 beds 4 baths2,557 sq. ft.
$749,000Active4 beds 4 baths2,557 sq. ft.7113 Copperleaf Drive, Dallas, TX 75231
MLS# 21078372Listed by: ARC REALTY DFW - New
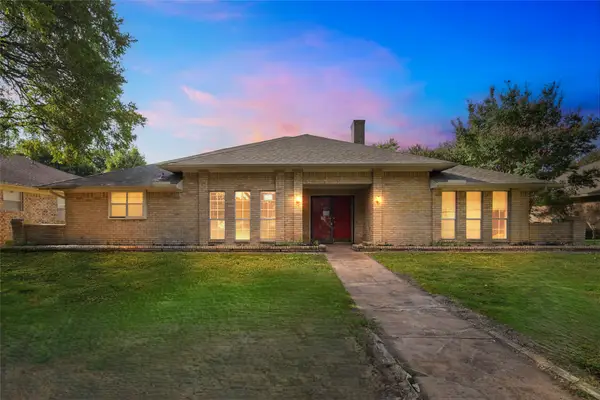 $395,000Active3 beds 3 baths2,744 sq. ft.
$395,000Active3 beds 3 baths2,744 sq. ft.9706 Trevor Drive, Dallas, TX 75243
MLS# 21078593Listed by: RIVERBEND REALTY GROUP, LLC - New
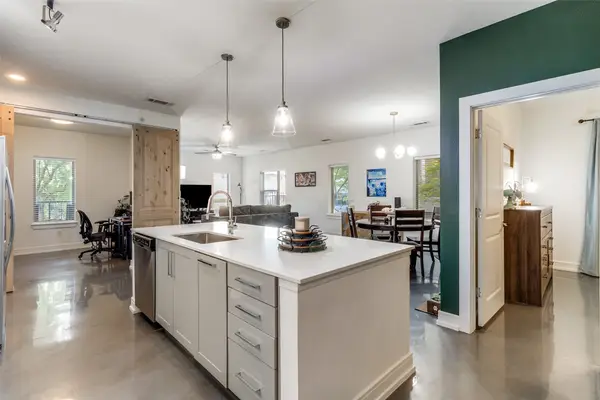 $475,000Active2 beds 2 baths1,653 sq. ft.
$475,000Active2 beds 2 baths1,653 sq. ft.5710 Mccommas Boulevard #103, Dallas, TX 75206
MLS# 21073267Listed by: DAVE PERRY MILLER REAL ESTATE - New
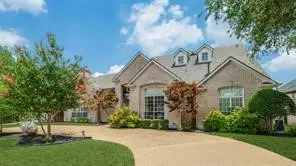 $1,100,000Active4 beds 4 baths4,263 sq. ft.
$1,100,000Active4 beds 4 baths4,263 sq. ft.4838 Stony Ford Drive, Dallas, TX 75287
MLS# 21077807Listed by: COLDWELL BANKER REALTY PLANO - New
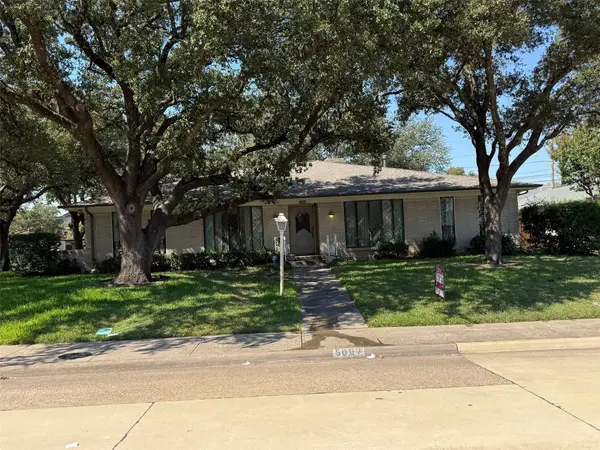 $849,000Active4 beds 3 baths2,666 sq. ft.
$849,000Active4 beds 3 baths2,666 sq. ft.5007 Creighton Drive, Dallas, TX 75214
MLS# 21072889Listed by: TODORA REALTY, LLC. - New
 $249,000Active4 beds 3 baths1,704 sq. ft.
$249,000Active4 beds 3 baths1,704 sq. ft.1533 Wagon Wheels Trail, Dallas, TX 75241
MLS# 21078445Listed by: TEXCEL REAL ESTATE, LLC - New
 $380,000Active3 beds 2 baths1,620 sq. ft.
$380,000Active3 beds 2 baths1,620 sq. ft.2816 San Medina Avenue, Dallas, TX 75228
MLS# 21078511Listed by: VIP REALTY
